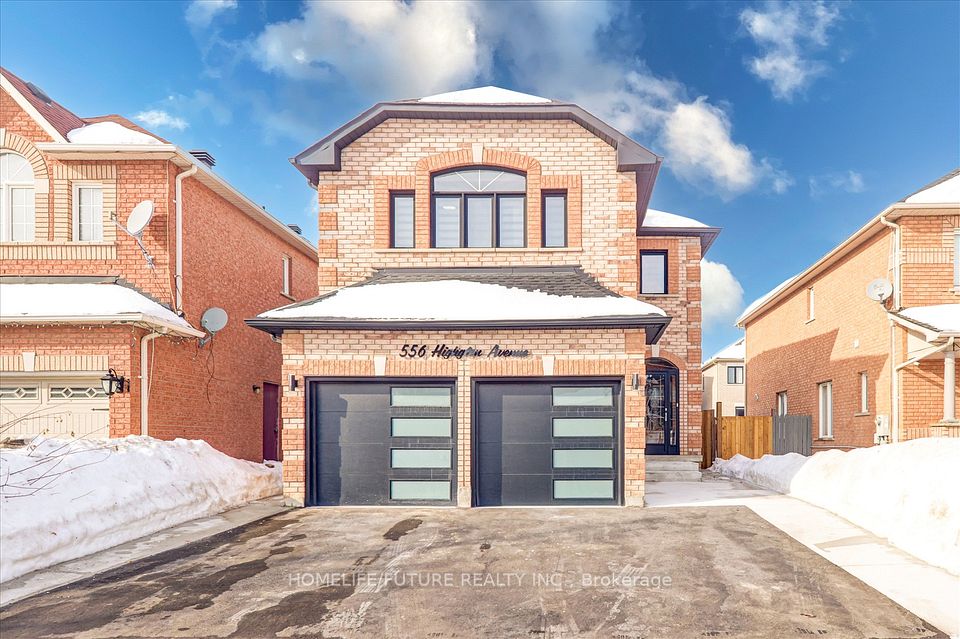$1,449,900
91 Havelock Gate, Markham, ON L3S 3P6
Property Description
Property type
Detached
Lot size
N/A
Style
2-Storey
Approx. Area
2000-2500 Sqft
Room Information
| Room Type | Dimension (length x width) | Features | Level |
|---|---|---|---|
| Living Room | 4.66 x 3.02 m | 2 Way Fireplace, W/O To Porch, Hardwood Floor | Main |
| Dining Room | 3.94 x 3.43 m | Hardwood Floor, Large Window, Walk-Thru | Main |
| Family Room | 4.24 x 3.19 m | 2 Way Fireplace, Hardwood Floor, Open Concept | Main |
| Kitchen | 5.11 x 3.86 m | Stainless Steel Appl, W/O To Yard, Eat-in Kitchen | Main |
About 91 Havelock Gate
Welcome to 91 Havelock Gate - A Place to Grow, Gather & Call Home. Tucked into 'Rouge Fairways', one of Markham's most desirable neighbourhoods, this spacious and versatile 4+2 bedroom, 4 bathroom home offers the perfect blend of comfort, function, and charm for your growing family. Step inside and discover a thoughtful layout designed for both everyday living and effortless entertaining. The inviting living room features a cozy two-sided fireplace and walkout to a sun-filled enclosed porch - perfect for morning coffee or winding down with a good book. On the other side, the family room offers warmth and light in equal measure, making it a cozy retreat year-round. The heart of the home is the spacious eat-in kitchen, complete with stainless steel appliances and a walkout to your private backyard - ideal for BBQs, playtime, or quiet evenings under the stars. The formal dining room is ready to host your next holiday meal or family celebration, while the main floor laundry and direct access to the double garage offer everyday convenience. Upstairs, the primary bedroom is your personal escape with a walk-in closet and 4-piece ensuite. Three additional generous bedrooms offer flexibility for kids, guests, home offices, or extended family. A second full bathroom ensures space and comfort for everyone. Need even more room? The updated finished basement delivers! With a second kitchen, two multi-purpose bedrooms, and a full 4-piece bath, this space is ideal for in-laws, teens, a playroom, or a separate workspace. All of this located just minutes from Boxwood Public School, Costco, local parks, shopping, and with easy access to Hwy 407, this home truly checks all the boxes. Start your next chapter at 91 Havelock Gate - where your family's story continues.
Home Overview
Last updated
7 hours ago
Virtual tour
None
Basement information
Apartment, Finished
Building size
--
Status
In-Active
Property sub type
Detached
Maintenance fee
$N/A
Year built
--
Additional Details
Price Comparison
Location

Angela Yang
Sales Representative, ANCHOR NEW HOMES INC.
MORTGAGE INFO
ESTIMATED PAYMENT
Some information about this property - Havelock Gate

Book a Showing
Tour this home with Angela
I agree to receive marketing and customer service calls and text messages from Condomonk. Consent is not a condition of purchase. Msg/data rates may apply. Msg frequency varies. Reply STOP to unsubscribe. Privacy Policy & Terms of Service.






