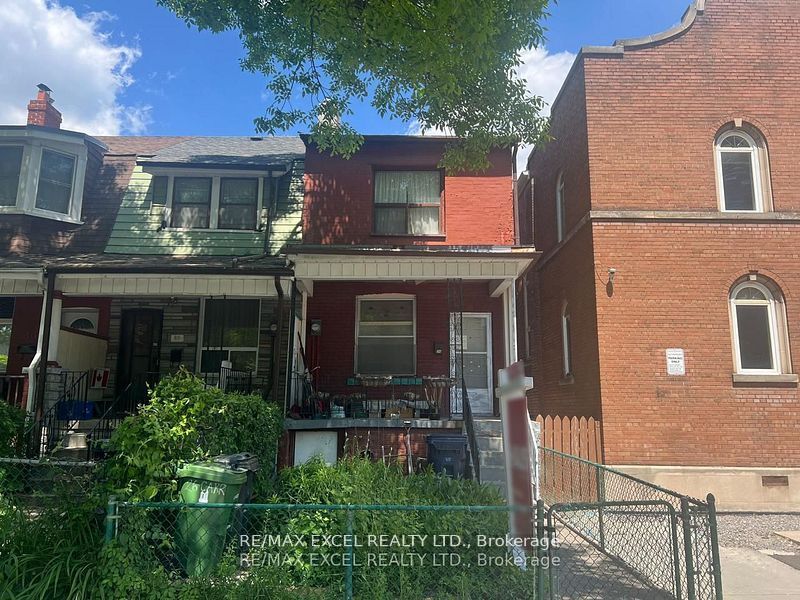$2,700
912 Nadalin Heights, Milton, ON L9T 8R1
Property Description
Property type
Att/Row/Townhouse
Lot size
N/A
Style
3-Storey
Approx. Area
1100-1500 Sqft
Room Information
| Room Type | Dimension (length x width) | Features | Level |
|---|---|---|---|
| Laundry | 4.88 x 1.85 m | N/A | Main |
| Kitchen | 3.81 x 3.05 m | B/I Microwave, Breakfast Bar, Ceramic Floor | Second |
| Great Room | 5.08 x 3.86 m | Large Window, Open Concept, Broadloom | Second |
| Dining Room | 2.74 x 3.71 m | W/O To Balcony, Open Concept, Broadloom | Second |
About 912 Nadalin Heights
Welcome to this beautifully maintained townhouse offering three levels of thoughtfully designed living space. With two spacious bedrooms and two bathrooms, this home is perfect for modern lifestyles. The second level features a bright and airy great room with expansive windows that flood the space with natural light, creating a warm and inviting ambiance. The adjoining dining area opens onto a private balconyideal for morning coffee or evening relaxation. Upstairs, the primary bedroom boasts a generous walk-in closet and large window, while a second bedroom, a full four-piece bathroom, and a handy computer nook complete the upper floor. Set in a sought-after Milton neighbourhood, you're just a short stroll from parks, scenic trails, the Milton Sports Centre, Milton Marketplace, and the hospitaleverything you need is within easy reach.
Home Overview
Last updated
12 hours ago
Virtual tour
None
Basement information
None
Building size
--
Status
In-Active
Property sub type
Att/Row/Townhouse
Maintenance fee
$N/A
Year built
--
Additional Details
Location

Angela Yang
Sales Representative, ANCHOR NEW HOMES INC.
Some information about this property - Nadalin Heights

Book a Showing
Tour this home with Angela
I agree to receive marketing and customer service calls and text messages from Condomonk. Consent is not a condition of purchase. Msg/data rates may apply. Msg frequency varies. Reply STOP to unsubscribe. Privacy Policy & Terms of Service.












