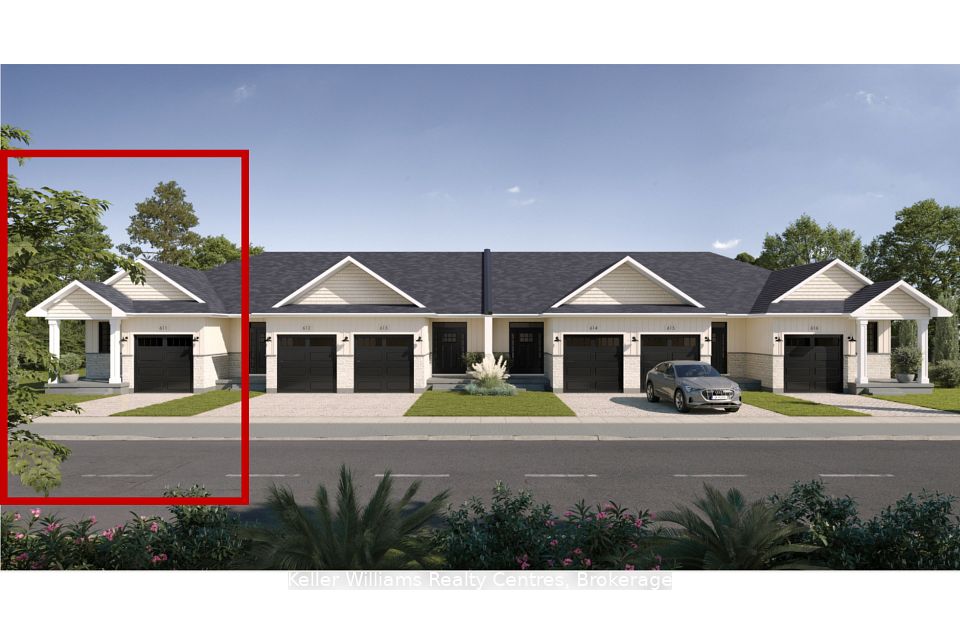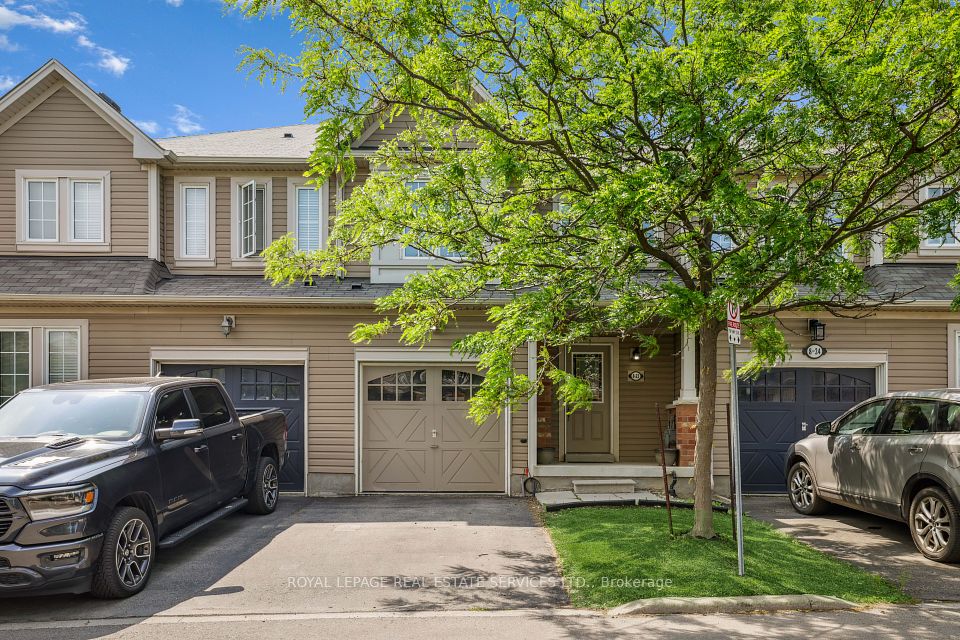$685,000
Last price change 5 days ago
913 Gentry Crescent, Oshawa, ON L1K 1L6
Property Description
Property type
Att/Row/Townhouse
Lot size
N/A
Style
2-Storey
Approx. Area
700-1100 Sqft
Room Information
| Room Type | Dimension (length x width) | Features | Level |
|---|---|---|---|
| Bedroom 2 | 3.9 x 2.8 m | Closet, Large Window, Hardwood Floor | Second |
| Primary Bedroom | 5 x 3.5 m | Hardwood Floor, Closet, Large Window | Second |
| Bedroom 3 | 2.8 x 2.8 m | Large Window, Hardwood Floor, Closet | Second |
| Living Room | 3.9 x 3.4 m | Combined w/Dining, Open Concept, Vinyl Floor | Main |
About 913 Gentry Crescent
Perfect for first-time buyers or growing families, this beautifully updated 3-bedroom, 2-bath home is located on a quiet crescent in a highly desirable north-east Oshawa neighbourhood, with no neighbours behind. The main and upper floors have been freshly painted and feature a bright, updated kitchen with quartz countertops, new tile flooring (2023), and brand new fridge and stove (2025). The dining room offers direct access to a private, fully fenced backyard oasis, complete with a spacious deck and gas line hookup for BBQ perfect for summer entertaining. The living room features a stunning natural stone accent wall with an electric Napoleon fireplace (2024), creating a cozy and stylish focal point. Upstairs offers three generous bedrooms and a family bathroom with a new vanity (2025). The finished basement provides additional living space and includes an updated second bathroom (2025) and an egress window (2023) for safety and natural light. This home is in a fantastic family-friendly location Harmony Heights Elementary School is literally walking distance, and Galahad Park is just around the corner, offering a great space for kids to play and explore. Additional features include a new front door (2024), LED lighting throughout, and a furnace replaced in 2018. Widened driveway so two cars can park side by side. Located walking distance to both elementary and high schools, close to transit, shopping, parks, dog park, walking trails, and with quick access to the 401, this move-in-ready home offers the perfect balance of comfort, style, and convenience.
Home Overview
Last updated
5 days ago
Virtual tour
None
Basement information
Finished
Building size
--
Status
In-Active
Property sub type
Att/Row/Townhouse
Maintenance fee
$N/A
Year built
2024
Additional Details
Price Comparison
Location

Angela Yang
Sales Representative, ANCHOR NEW HOMES INC.
MORTGAGE INFO
ESTIMATED PAYMENT
Some information about this property - Gentry Crescent

Book a Showing
Tour this home with Angela
I agree to receive marketing and customer service calls and text messages from Condomonk. Consent is not a condition of purchase. Msg/data rates may apply. Msg frequency varies. Reply STOP to unsubscribe. Privacy Policy & Terms of Service.












