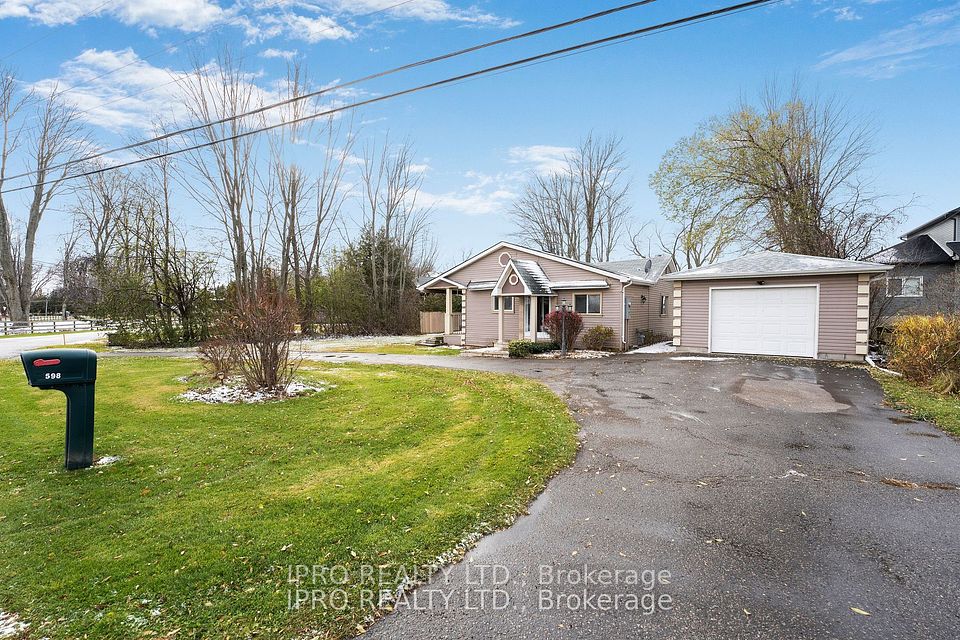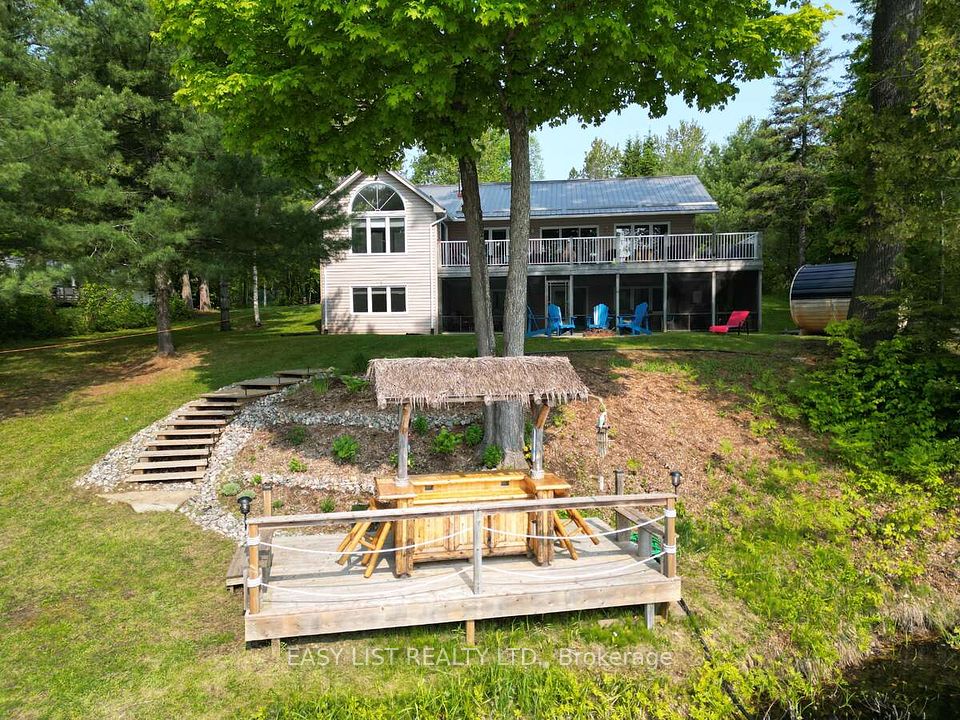$1,150,000
Last price change 1 day ago
92 Auchmar Road, Hamilton, ON L9C 1C5
Property Description
Property type
Detached
Lot size
N/A
Style
Sidesplit 4
Approx. Area
1500-2000 Sqft
Room Information
| Room Type | Dimension (length x width) | Features | Level |
|---|---|---|---|
| Living Room | 5.59 x 3.1 m | Bay Window, Carpet Free, Fireplace | Main |
| Dining Room | 3.35 x 3.25 m | Hardwood Floor, Vaulted Ceiling(s) | Main |
| Kitchen | 4.67 x 3.25 m | Tile Floor, Vaulted Ceiling(s) | Main |
| Bathroom | 3.4 x 2.26 m | 4 Pc Bath, Tile Floor | Second |
About 92 Auchmar Road
PRICED FOR IMMEDIATE ACTION!!! GORGEOUS INGROUND POOL W/ HOT TUB!!! This Entertainers dream home is located on one of Hamilton's most prestigious streets across from Hillfield Strathallen(Private school) This home sits near lush parks and is close to all amenities. Features include, open concept spacious renovated 4 level sidesplit floor plan, 2 fireplaces, 2 Baths, vaulted ceilings, slate and hardwood flooring and a private yard. This home is an absolute must see with the perfect blend of community charm in an upscale neighbourhood! !!! Summer is here and it's time to jump in!!!
Home Overview
Last updated
1 day ago
Virtual tour
None
Basement information
Finished, Full
Building size
--
Status
In-Active
Property sub type
Detached
Maintenance fee
$N/A
Year built
--
Additional Details
Price Comparison
Location

Angela Yang
Sales Representative, ANCHOR NEW HOMES INC.
MORTGAGE INFO
ESTIMATED PAYMENT
Some information about this property - Auchmar Road

Book a Showing
Tour this home with Angela
I agree to receive marketing and customer service calls and text messages from Condomonk. Consent is not a condition of purchase. Msg/data rates may apply. Msg frequency varies. Reply STOP to unsubscribe. Privacy Policy & Terms of Service.












