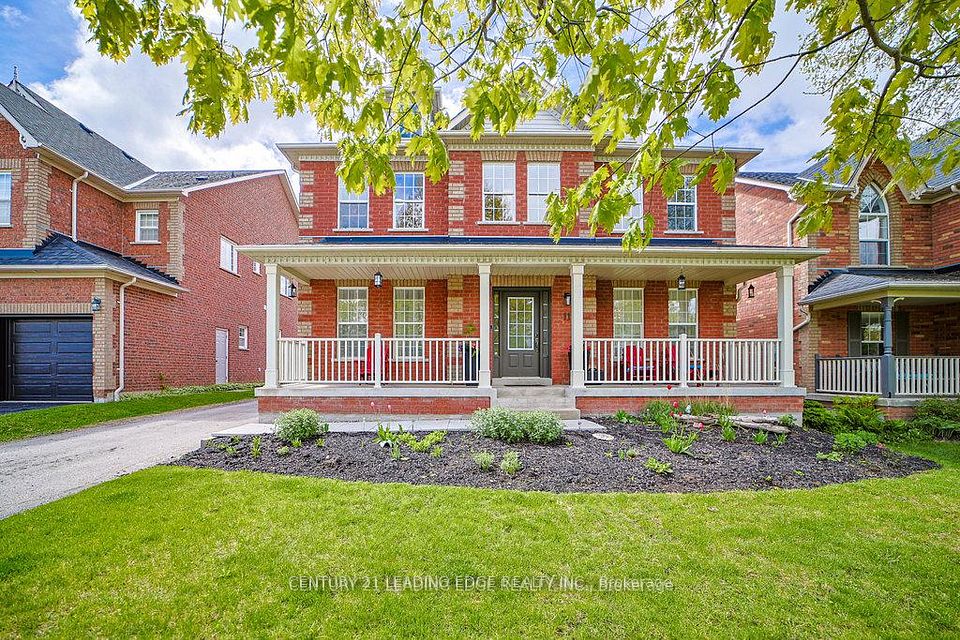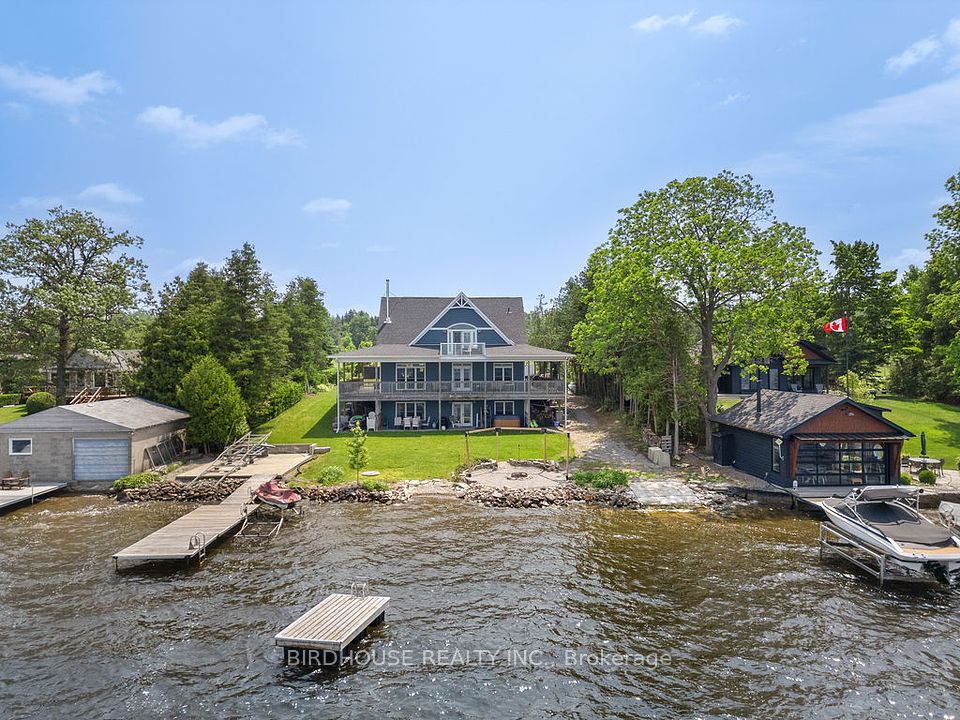$1,639,000
Last price change Jun 23
92 Golf Links Drive, Aurora, ON L4G 3V3
Property Description
Property type
Detached
Lot size
N/A
Style
2-Storey
Approx. Area
2000-2500 Sqft
Room Information
| Room Type | Dimension (length x width) | Features | Level |
|---|---|---|---|
| Foyer | 4.8 x 3.63 m | Slate Flooring, Closet | Main |
| Living Room | 3.58 x 5.36 m | Hardwood Floor, French Doors, Large Window | Main |
| Dining Room | 3.38 x 3.61 m | Hardwood Floor, Overlooks Pool, Picture Window | Main |
| Kitchen | 3.96 x 3.15 m | Granite Counters, Centre Island, Stainless Steel Appl | Main |
About 92 Golf Links Drive
Beautiful family home in well sough after Aurora Highlands. Gourmet kitchen with hardwood floors, granite counters, Stainless steel appliances, bright breakfast area with w/o to deck and stunning heated inground pool and professional landscaping, gazebo. Renovated bathrooms on 2nd level. Basement with seperate entrance incls:2nd kitchen, bed & bath for potential basement apartment to help offset mortgage, huge deck off kitchen just restained. Main floor laundry with side entrance. Desirable part of Aurora with excellent neighbours, shopping, public transit and accessibility. This house is the perfect combination of luxury and comfort for families who want to enjoy entertaining!!!!
Home Overview
Last updated
6 days ago
Virtual tour
None
Basement information
Partially Finished, Separate Entrance
Building size
--
Status
In-Active
Property sub type
Detached
Maintenance fee
$N/A
Year built
--
Additional Details
Price Comparison
Location

Angela Yang
Sales Representative, ANCHOR NEW HOMES INC.
MORTGAGE INFO
ESTIMATED PAYMENT
Some information about this property - Golf Links Drive

Book a Showing
Tour this home with Angela
I agree to receive marketing and customer service calls and text messages from Condomonk. Consent is not a condition of purchase. Msg/data rates may apply. Msg frequency varies. Reply STOP to unsubscribe. Privacy Policy & Terms of Service.












