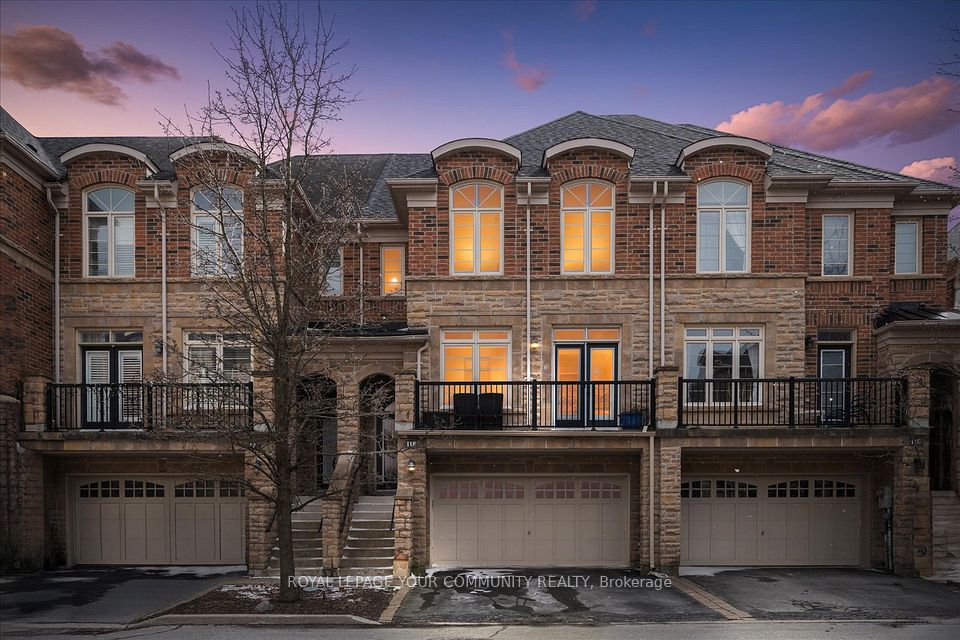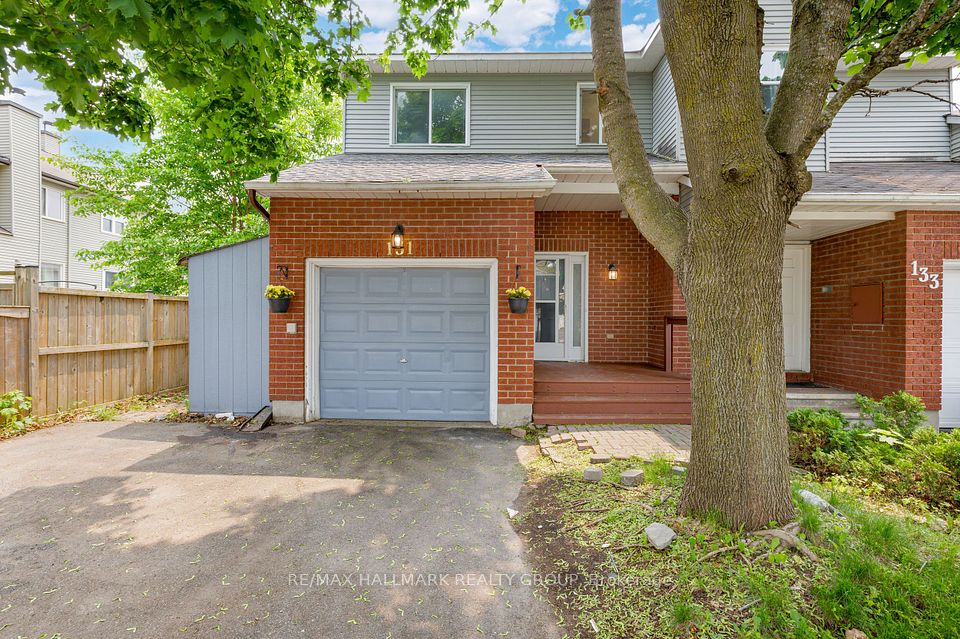$915,000
Last price change May 28
92 Norwich Crescent, Haldimand, ON N3W 1N7
Property Description
Property type
Att/Row/Townhouse
Lot size
N/A
Style
3-Storey
Approx. Area
1500-2000 Sqft
Room Information
| Room Type | Dimension (length x width) | Features | Level |
|---|---|---|---|
| Foyer | 1.52 x 2.43 m | N/A | Ground |
| Office | 2.43 x 2.77 m | N/A | Ground |
| Kitchen | 2.89 x 4.23 m | N/A | Second |
| Dining Room | 4.78 x 3.23 m | N/A | Second |
About 92 Norwich Crescent
Welcome to Empire Avalon Master Planned Community In Caledonia. 15 Min From Hamilton, Highway 403,And The QEW, Making It An Ideal Location For Commuters And First-Time Purchasers. In Addition To The Grand River's Natural Beauty, The Area's Proximity To Numerous Parks, Green Spaces, And Natural Trails Make It A Desirable Place To Live Throughout The Year. This Exceptional 3 Story Townhouse Boasting A Spacious Open Concept Floor Plan Complete With 9-Foot Ceilings Throughout The 2nd Floor,Including The Kitchen, Dining Room And Family Room. Ground And Second Level Finished With The Engineering Hardwood And Ceramic Flooring In Entrance, Laundry Room And All Bathrooms. High Quality Broadloom In The Bedrooms. Separate Entrance Through The Garage Into The Ground Level.
Home Overview
Last updated
May 28
Virtual tour
None
Basement information
Other
Building size
--
Status
In-Active
Property sub type
Att/Row/Townhouse
Maintenance fee
$N/A
Year built
--
Additional Details
Price Comparison
Location

Angela Yang
Sales Representative, ANCHOR NEW HOMES INC.
MORTGAGE INFO
ESTIMATED PAYMENT
Some information about this property - Norwich Crescent

Book a Showing
Tour this home with Angela
I agree to receive marketing and customer service calls and text messages from Condomonk. Consent is not a condition of purchase. Msg/data rates may apply. Msg frequency varies. Reply STOP to unsubscribe. Privacy Policy & Terms of Service.







