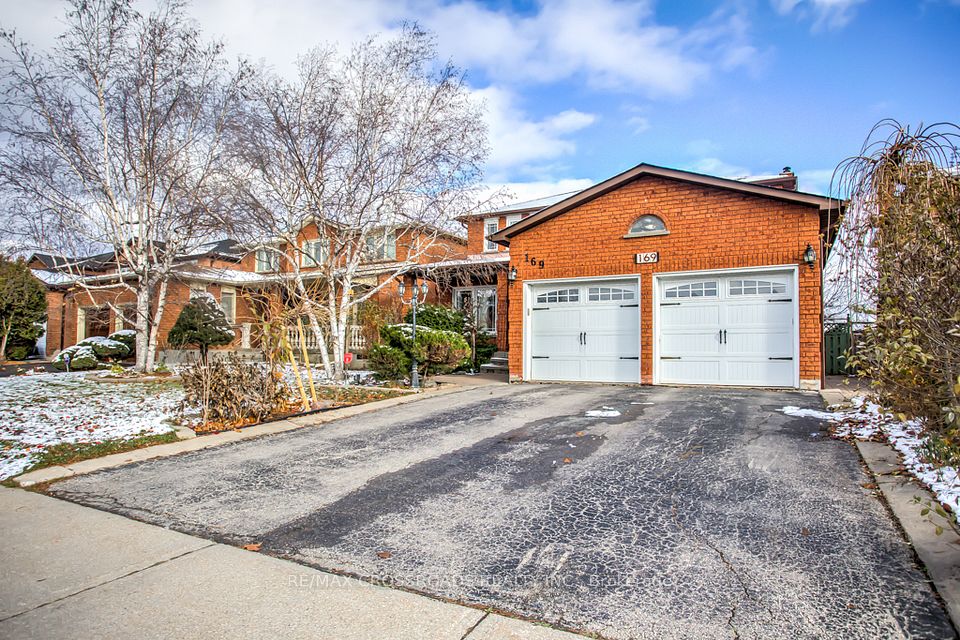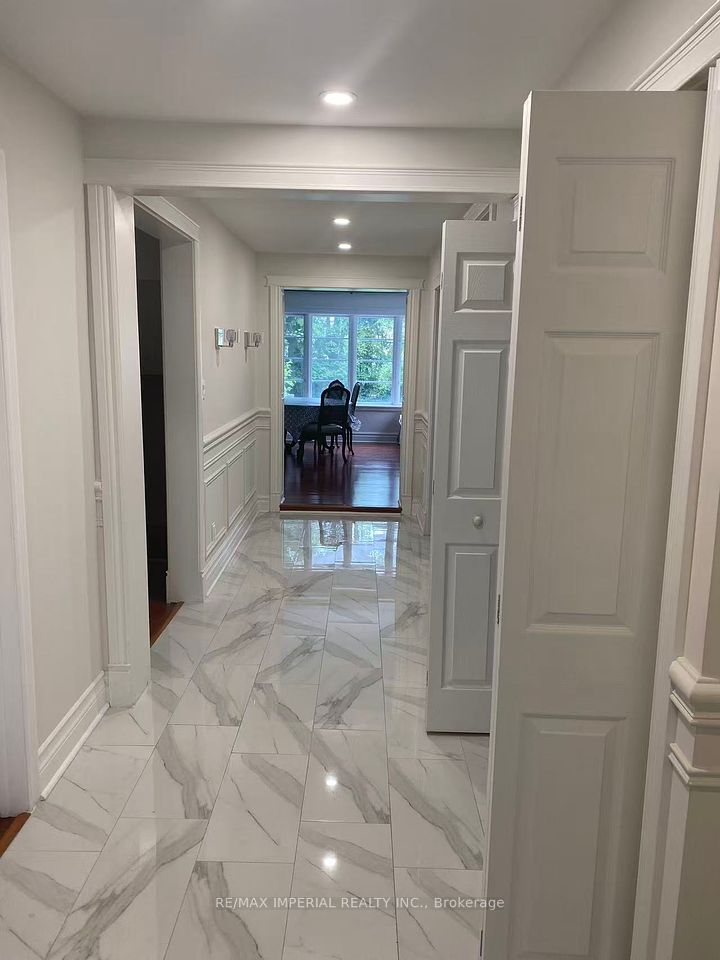$1,700
925 Annes Street, Whitby, ON L1N 5K7
Property Description
Property type
Detached
Lot size
N/A
Style
Bungalow
Approx. Area
700-1100 Sqft
Room Information
| Room Type | Dimension (length x width) | Features | Level |
|---|---|---|---|
| Living Room | 2.994 x 5.044 m | Laminate | Basement |
| Kitchen | 2.896 x 5.002 m | Laminate, Eat-in Kitchen | Basement |
| Bedroom | 2.979 x 4.565 m | Laminate | Basement |
About 925 Annes Street
Bright & Beautiful 1-Bedroom Basement Apartment for Lease in Downtown Whitby! Gorgeous, bright home on a quiet dead-end street safe, family-friendly, and full of charm! This 1-bed basement apartment features a huge 60 ft lot, mature trees, and serious curb appeal, and no front neighbours. Completely independent apartment with separate entrance, laundry, and sun room to relax. Open-concept layout with a massive kitchen, luxury vinyl flooring throughout. Spacious bedroom. Loads of closet space. Steps to the GO Station, minutes to the 401, lake, shopping, and Abilities Centre. Amazing local schools nearby10 public, 7 Catholic, and 3 private, offering French Immersion, IB, AP, Montessori, and more. Within a 20-minute walk you'll find: 3 Playgrounds, 2 Tennis Courts, 1 Basketball Court, 1 Ball Diamond, 1 Sports Field, 1 Track, 1 Community Centre, 1 Gym, 1 Trail, 1 Splash Pad, and 1 Multi-Sport Court. This is the the one you've been waiting for. Don't miss it!
Home Overview
Last updated
9 hours ago
Virtual tour
None
Basement information
Apartment
Building size
--
Status
In-Active
Property sub type
Detached
Maintenance fee
$N/A
Year built
--
Additional Details
Location

Angela Yang
Sales Representative, ANCHOR NEW HOMES INC.
Some information about this property - Annes Street

Book a Showing
Tour this home with Angela
I agree to receive marketing and customer service calls and text messages from Condomonk. Consent is not a condition of purchase. Msg/data rates may apply. Msg frequency varies. Reply STOP to unsubscribe. Privacy Policy & Terms of Service.












