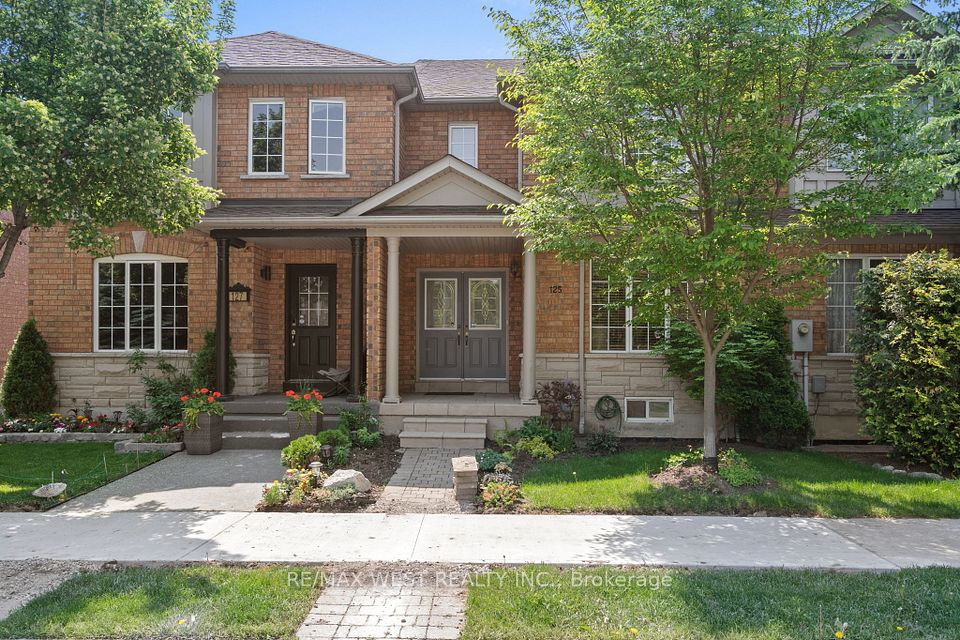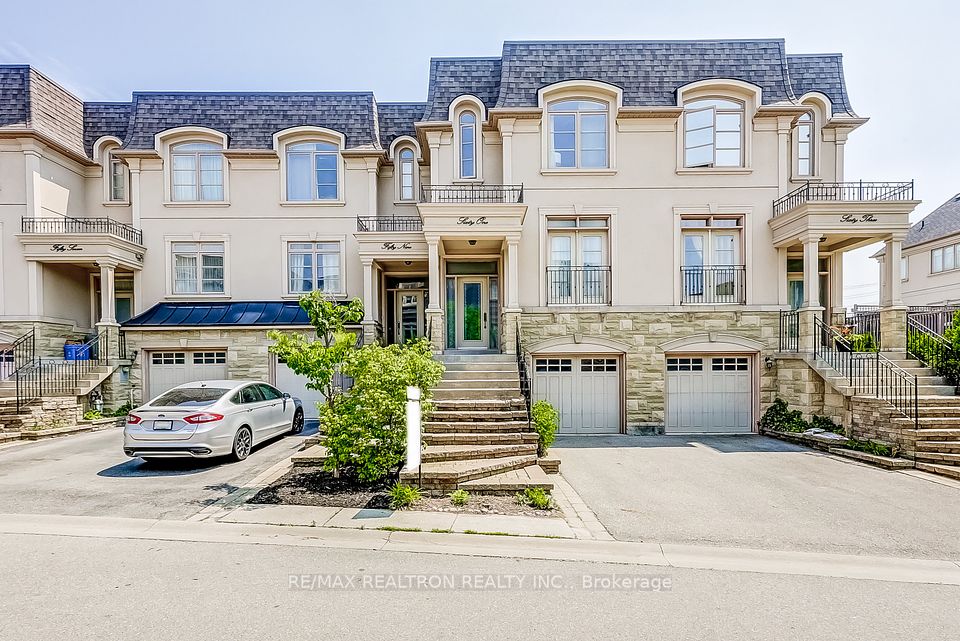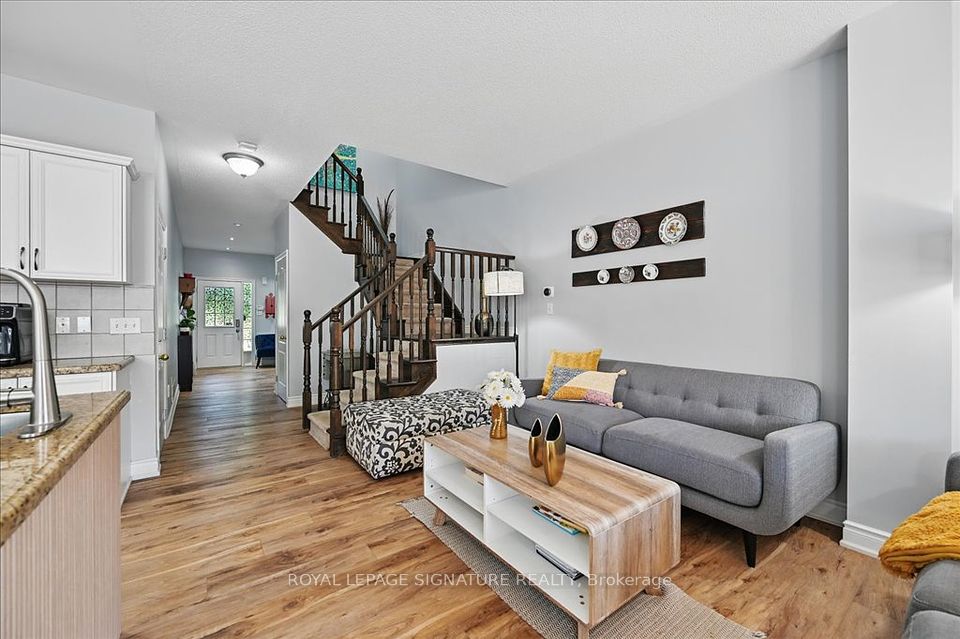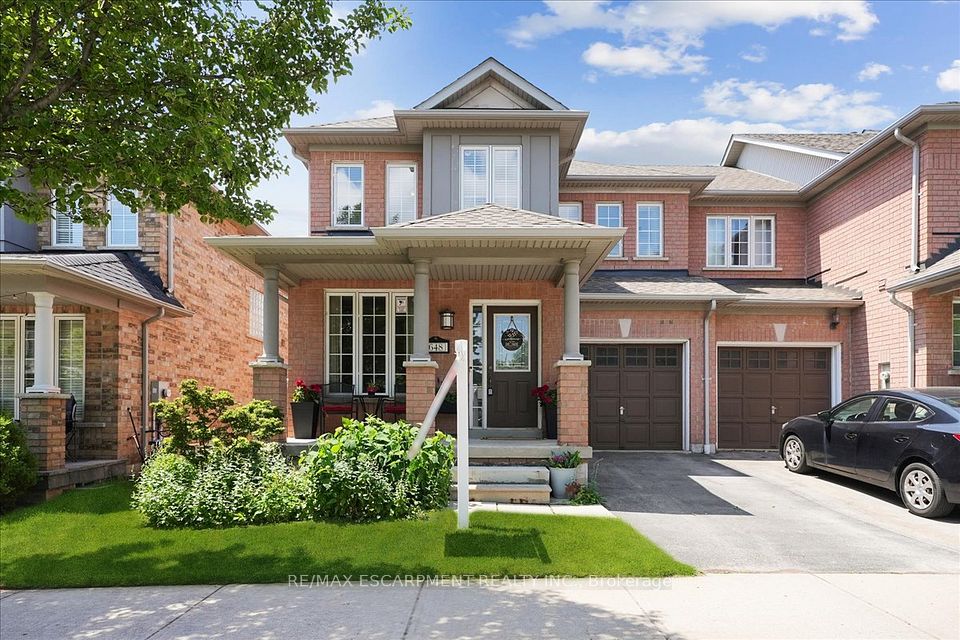$1,438,800
93 Grand Trunk Avenue, Vaughan, ON L6A 5B3
Property Description
Property type
Att/Row/Townhouse
Lot size
N/A
Style
3-Storey
Approx. Area
2000-2500 Sqft
About 93 Grand Trunk Avenue
Welcome to 93 Grand Trunk Avenue, a premium **End Unit** townhome in the highly sought-after Thornhill Trails community. This stunning residence offers approximately 2,028 sq. ft. of exceptionally planned living space, featuring 3 spacious bedrooms and 4 washrooms. Designed for modern living, the home boasts 9' ceilings on both the main and upper floors, oak hardwood flooring, an upgraded oak staircase, and a custom kitchen with granite countertops, extra-height cabinetry, and stainless steel appliances. The open-concept layout is ideal for families and entertaining. The primary suite offers a luxurious retreat with a spa-inspired ensuite, including a frameless glass shower and elegant ceramic tile finishes. Smart living is at your fingertips with integrated Smart Home features including a smart lock, thermostat, lighting controls, and leak sensors. Exterior highlights include a professionally landscaped lot, interlock walkway, asphalt driveway, and gas line for BBQ. Located just minutes from top-rated schools, parks, transit, and shopping, this is a rare opportunity to own a feature-rich End Unit in one of Vaughan's most desirable communities.
Home Overview
Last updated
1 day ago
Virtual tour
None
Basement information
Finished
Building size
--
Status
In-Active
Property sub type
Att/Row/Townhouse
Maintenance fee
$N/A
Year built
2024
Additional Details
Price Comparison
Location

Angela Yang
Sales Representative, ANCHOR NEW HOMES INC.
MORTGAGE INFO
ESTIMATED PAYMENT
Some information about this property - Grand Trunk Avenue

Book a Showing
Tour this home with Angela
I agree to receive marketing and customer service calls and text messages from Condomonk. Consent is not a condition of purchase. Msg/data rates may apply. Msg frequency varies. Reply STOP to unsubscribe. Privacy Policy & Terms of Service.












