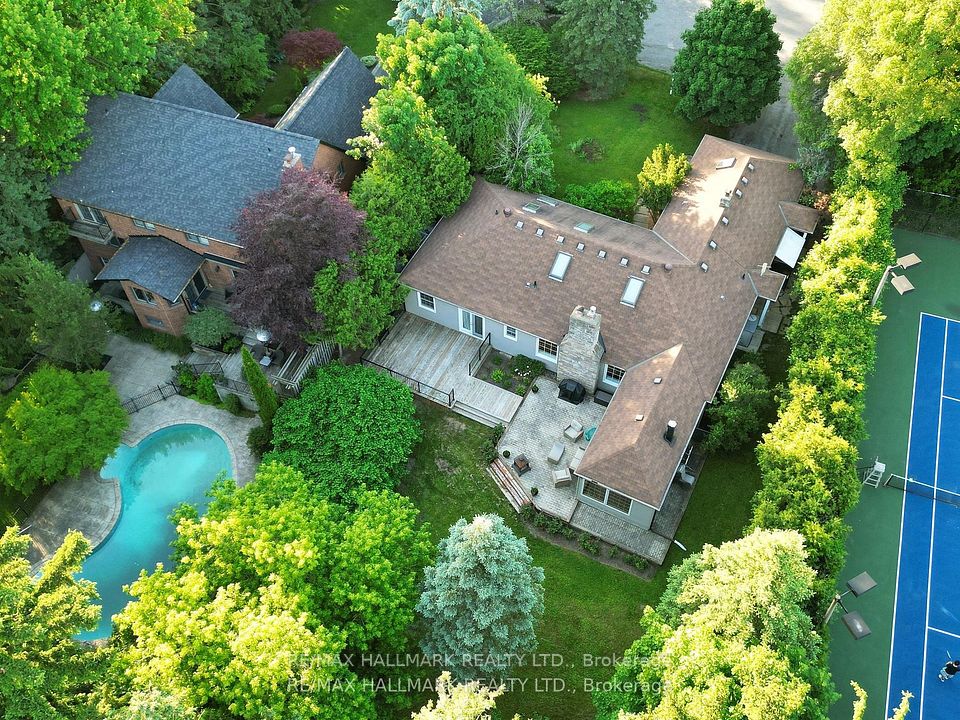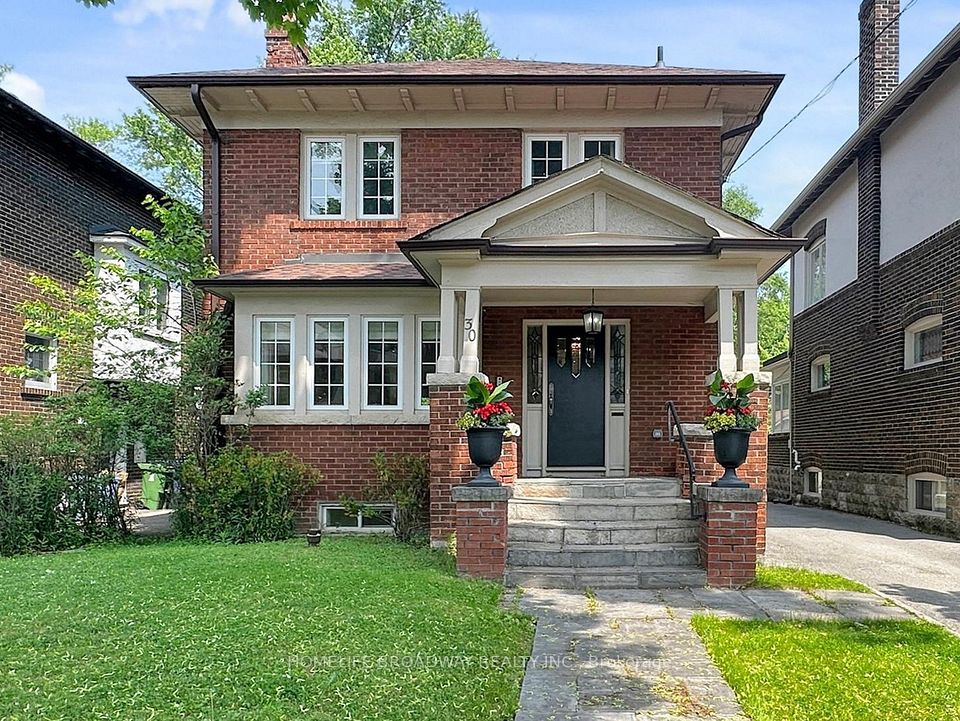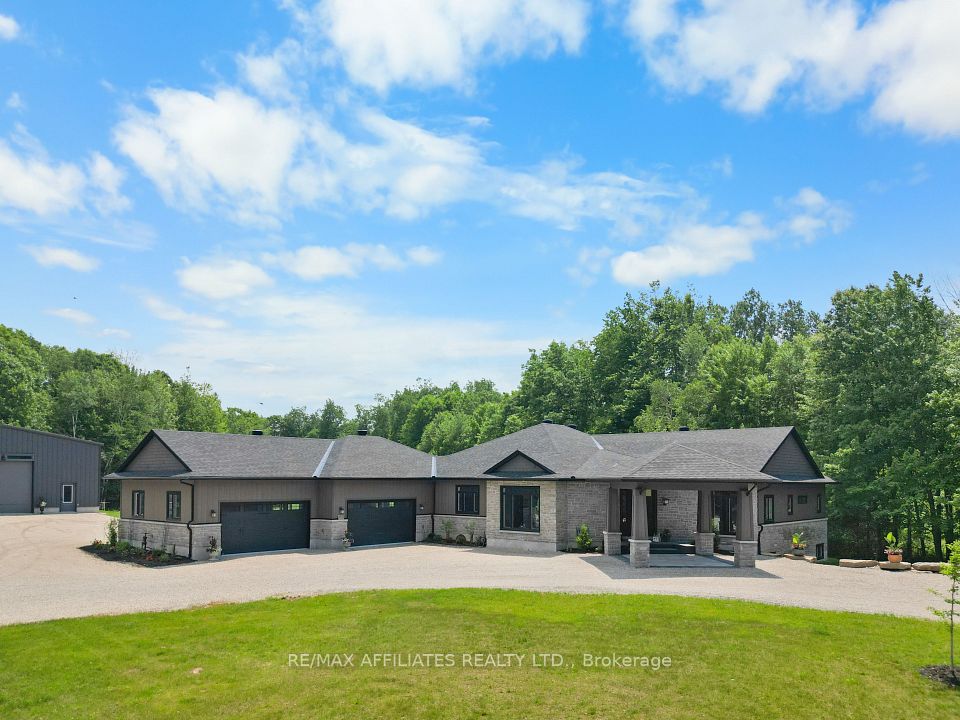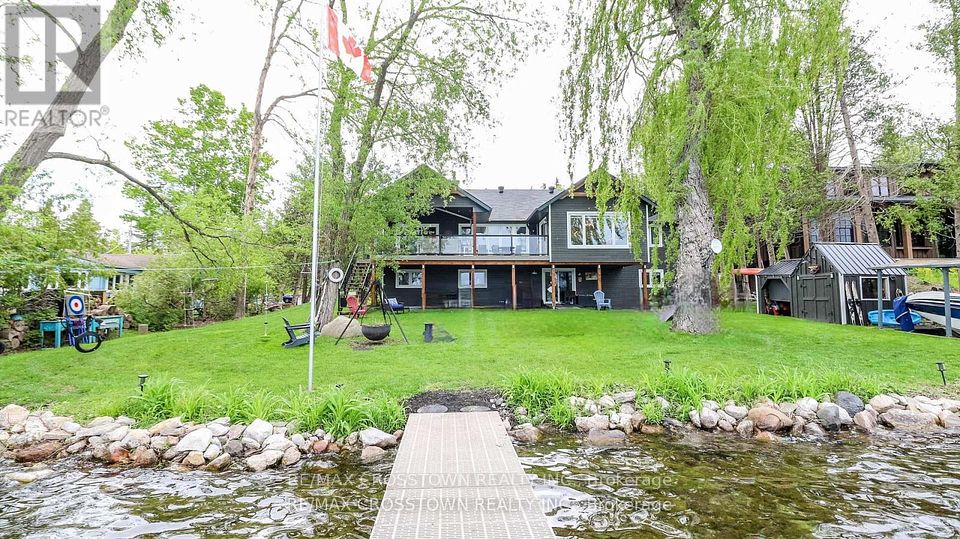$2,690,000
93 Soudan Avenue, Toronto C10, ON M4S 1V5
Property Description
Property type
Detached
Lot size
N/A
Style
2-Storey
Approx. Area
1500-2000 Sqft
Room Information
| Room Type | Dimension (length x width) | Features | Level |
|---|---|---|---|
| Family Room | 5.77 x 5.13 m | Combined w/Dining, Open Concept, Fireplace | Main |
| Kitchen | 5.08 x 3.61 m | Open Concept, Modern Kitchen, Centre Island | Main |
| Dining Room | N/A | Combined w/Family, Open Concept, W/O To Deck | Main |
| Office | 3.05 x 2.77 m | Bay Window, Hardwood Floor | Main |
About 93 Soudan Avenue
Experience contemporary elegance in this beautifully designed home with an Open Concept Main Floor! Features Include: premium finishes and top-of-the-line kitchen appliances perfect for culinary enthusiasts. Retreat to the luxurious primary suite, offering unparalleled comfort. Work from home in a rare, main floor office filled with abundant natural light and privacy. Located in a prime, walk-able neighbourhood just minutes from Yonge and Eglinton, enjoy effortless access to vibrant shops, trendy cafes, and the lively Uptown Yonge Hub and Subway. Outside, unwind in the stunning, spacious backyard with a new deck and high-end lighting-ideal for outdoor entertaining. Feel like you're on a private cottage escape right in the heart of the city! 2023 Legal Front Pad Parking for 2 cars!
Home Overview
Last updated
3 days ago
Virtual tour
None
Basement information
Walk-Out, Finished
Building size
--
Status
In-Active
Property sub type
Detached
Maintenance fee
$N/A
Year built
--
Additional Details
Price Comparison
Location

Angela Yang
Sales Representative, ANCHOR NEW HOMES INC.
MORTGAGE INFO
ESTIMATED PAYMENT
Some information about this property - Soudan Avenue

Book a Showing
Tour this home with Angela
I agree to receive marketing and customer service calls and text messages from Condomonk. Consent is not a condition of purchase. Msg/data rates may apply. Msg frequency varies. Reply STOP to unsubscribe. Privacy Policy & Terms of Service.












