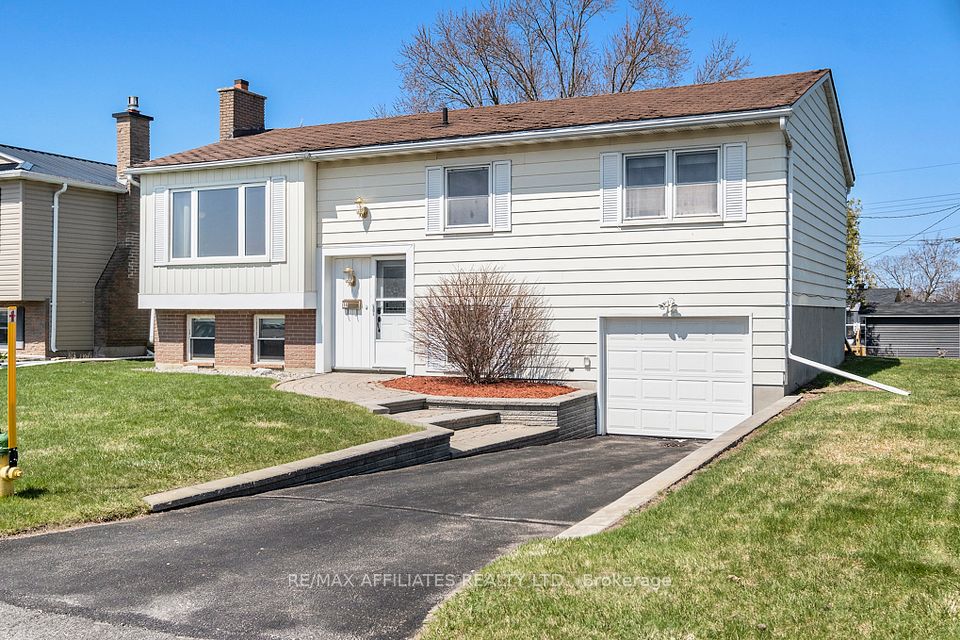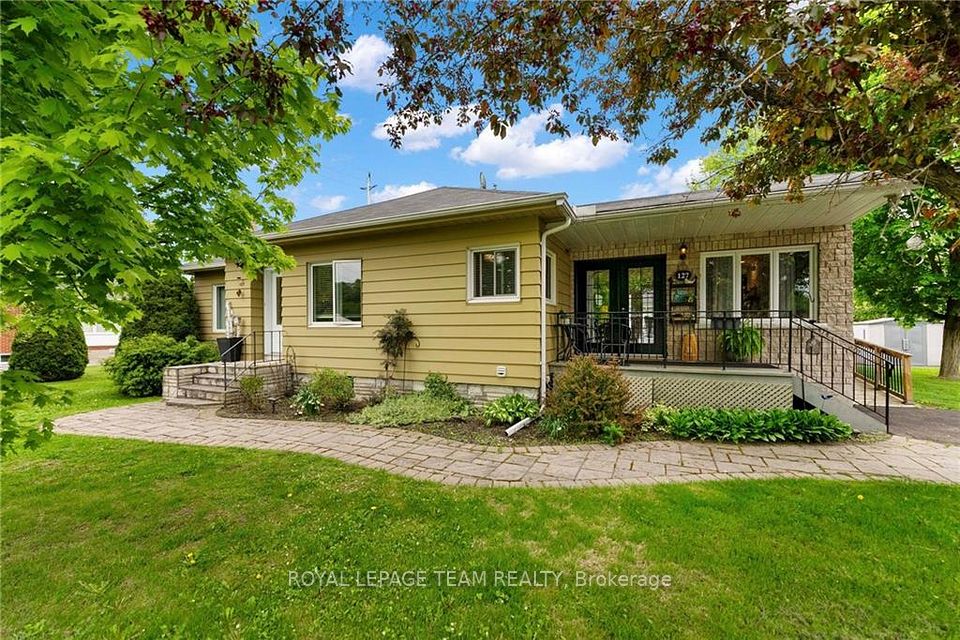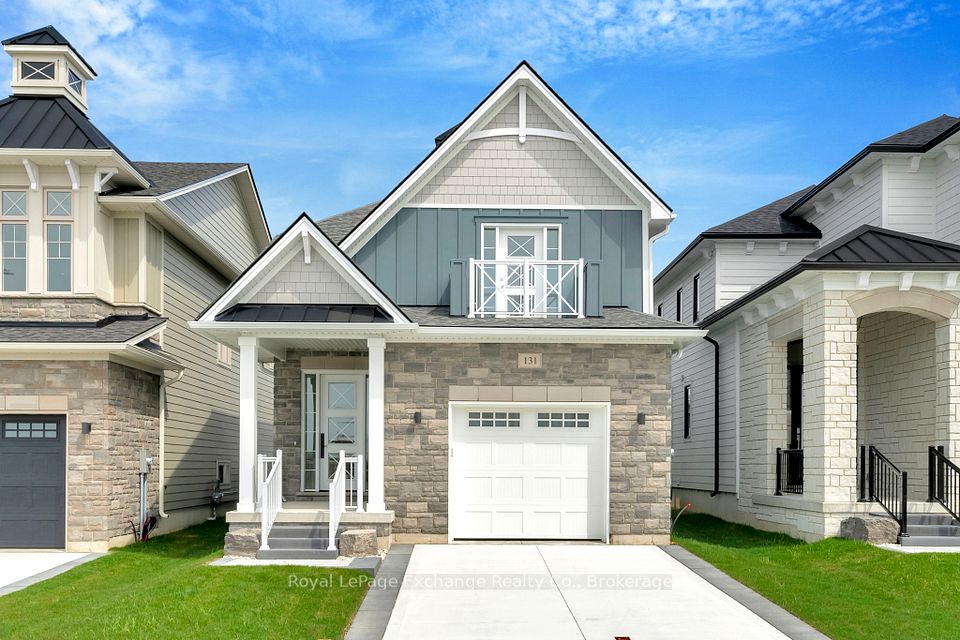$699,900
93 Wheatland Drive, Cambridge, ON N1P 1C5
Property Description
Property type
Detached
Lot size
N/A
Style
2-Storey
Approx. Area
1100-1500 Sqft
Room Information
| Room Type | Dimension (length x width) | Features | Level |
|---|---|---|---|
| Kitchen | 3.15 x 2.81 m | Granite Counters | Main |
| Living Room | 3.36 x 6.78 m | N/A | Main |
| Dining Room | 3.15 x 2.63 m | N/A | Main |
| Bathroom | 1.36 x 1.64 m | 2 Pc Bath | Main |
About 93 Wheatland Drive
Welcome to this stunning detached corner-lot home in Cambridges sought-after East Galt community. Set on a wide and large lot, this spacious and sun filled 3-bed, 3-bath beauty is filled with natural light and upgraded from top to bottom. Enjoy a bright interior with upgraded flooring throughout, upgraded kitchen cabinets and countertops, pot lights, and modern fixtures. The finished basement offers a spacious rec room, wet bar, and additional bathroom perfect for entertaining. Step outside to your private backyard oasis featuring an in-ground pool with a brand-new water heater and a handy shed for extra storage. With an attached garage and a wide driveway there's plenty of parking. Move-in ready, this family-friendly home is close to great schools, parks, trails, and everyday amenities.
Home Overview
Last updated
12 hours ago
Virtual tour
None
Basement information
Finished
Building size
--
Status
In-Active
Property sub type
Detached
Maintenance fee
$N/A
Year built
--
Additional Details
Price Comparison
Location

Angela Yang
Sales Representative, ANCHOR NEW HOMES INC.
MORTGAGE INFO
ESTIMATED PAYMENT
Some information about this property - Wheatland Drive

Book a Showing
Tour this home with Angela
I agree to receive marketing and customer service calls and text messages from Condomonk. Consent is not a condition of purchase. Msg/data rates may apply. Msg frequency varies. Reply STOP to unsubscribe. Privacy Policy & Terms of Service.












