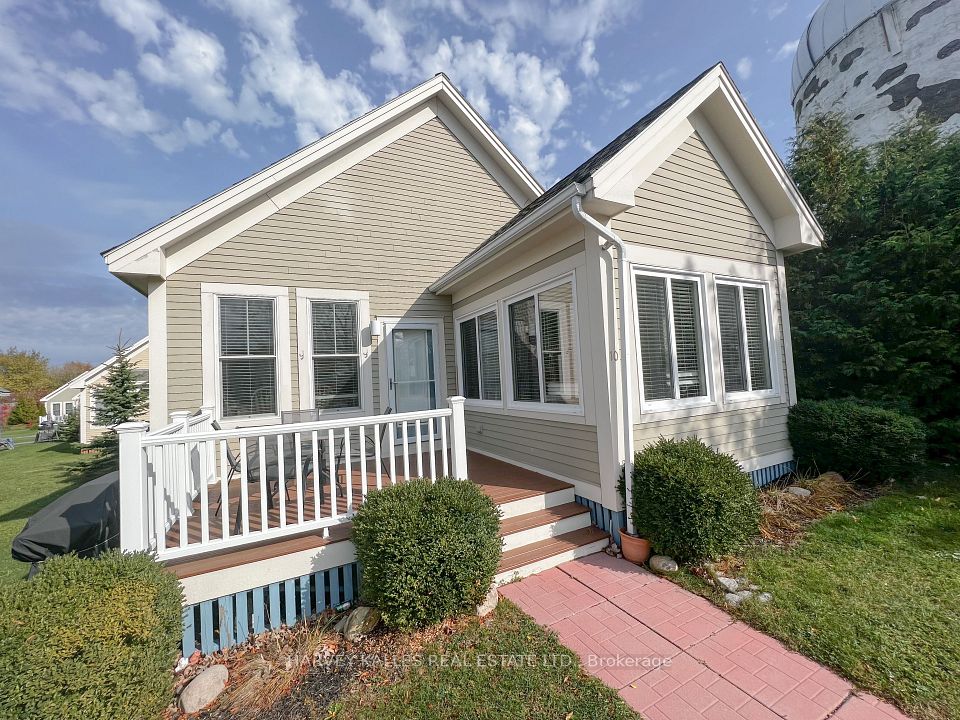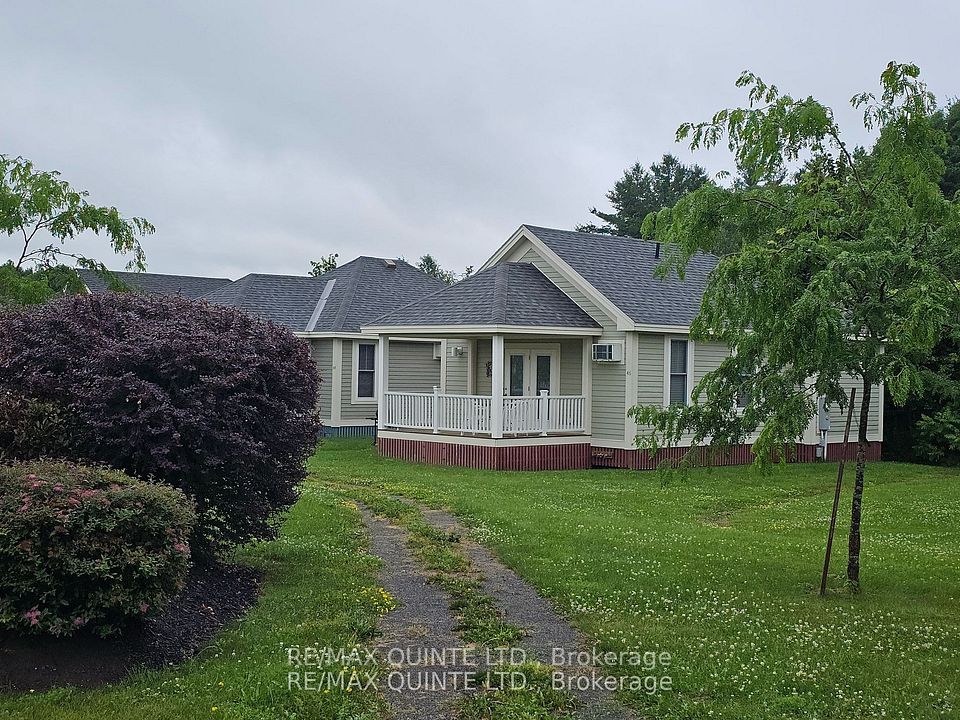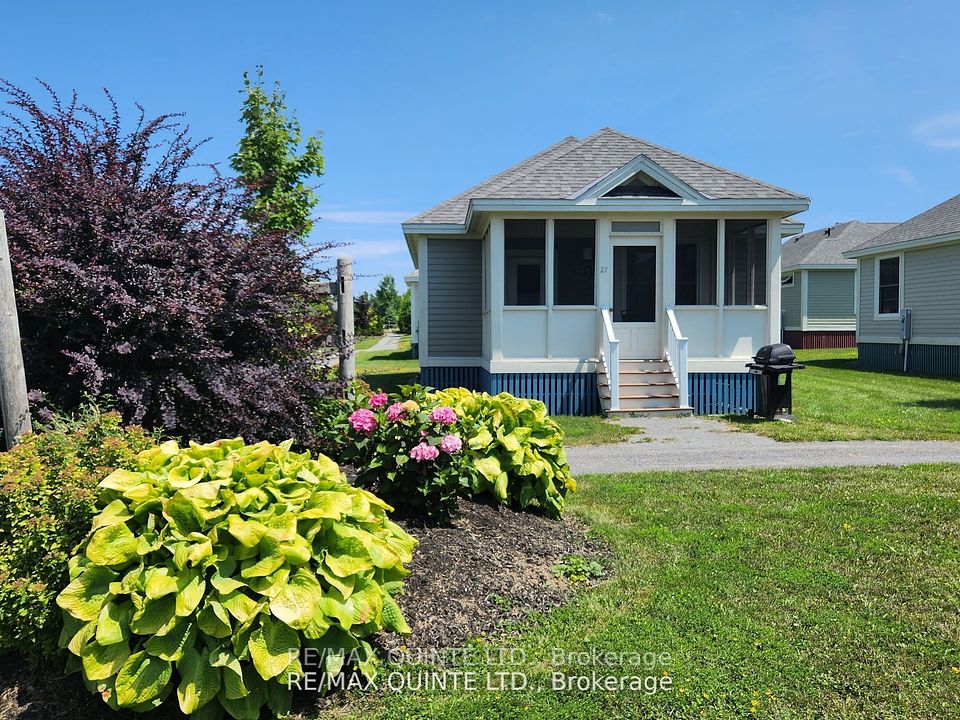$2,500
94 Central Avenue, London East, ON N6A 1M4
Property Description
Property type
Detached Condo
Lot size
N/A
Style
1 Storey/Apt
Approx. Area
1000-1199 Sqft
Room Information
| Room Type | Dimension (length x width) | Features | Level |
|---|---|---|---|
| Primary Bedroom | 5.1 x 3.7 m | 4 Pc Ensuite | Main |
| Bedroom 2 | 3.4 x 2.8 m | N/A | Main |
| Living Room | 4.5 x 3.5 m | Fireplace | Main |
| Kitchen | 3.73 x 3.55 m | N/A | Main |
About 94 Central Avenue
Now Leasing, Prime Location Near Western & Downtown! Whether you're a student at Western or a working professional, this beautifully maintained main floor duplex offers the perfect mix of style, space, and convenience in one of Londons most desirable neighbourhoods, just northwest of downtown. Step into a vibrant community known for its charming Victorian homes, boutique shops, and trendy restaurants along Richmond Row. You're also walking distance to Harris Park, with its stunning river views, green spaces, and year-round festivals. Bonus: you're in the catchment for two of Londons top-rated high schools Central and Catholic Central. Inside, the home blends modern updates with classic character: Two spacious bedrooms a cozy living room with a wood-burning fireplace, an updated kitchen with breakfast bar Primary bedroom with ensuite and in-unit laundry Unbeatable location. Stylish, functional living. Book your private showing today this one wont last long!
Home Overview
Last updated
14 hours ago
Virtual tour
None
Basement information
None
Building size
--
Status
In-Active
Property sub type
Detached Condo
Maintenance fee
$N/A
Year built
--
Additional Details
Location

Angela Yang
Sales Representative, ANCHOR NEW HOMES INC.
Some information about this property - Central Avenue

Book a Showing
Tour this home with Angela
I agree to receive marketing and customer service calls and text messages from Condomonk. Consent is not a condition of purchase. Msg/data rates may apply. Msg frequency varies. Reply STOP to unsubscribe. Privacy Policy & Terms of Service.










