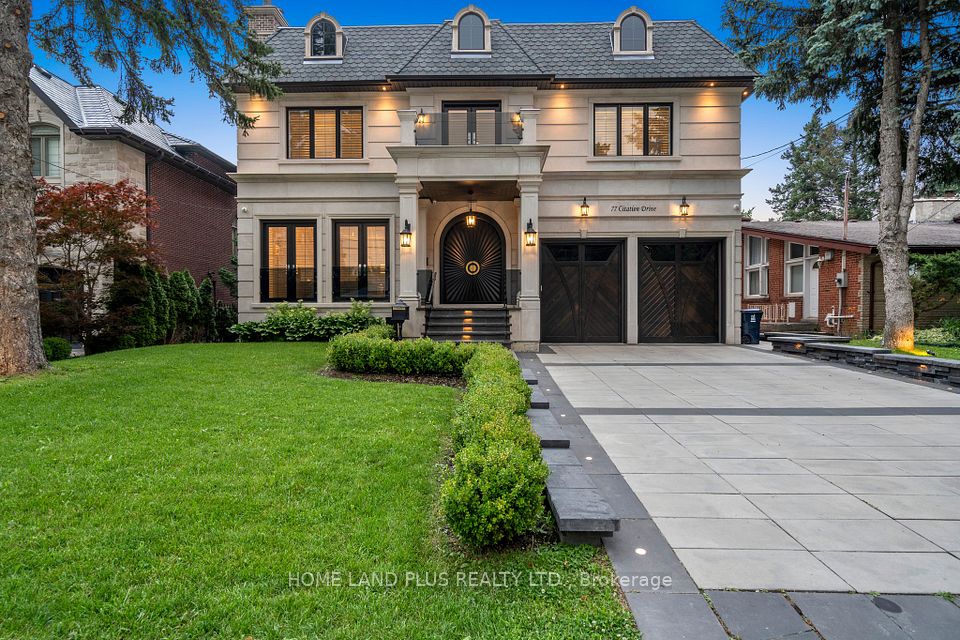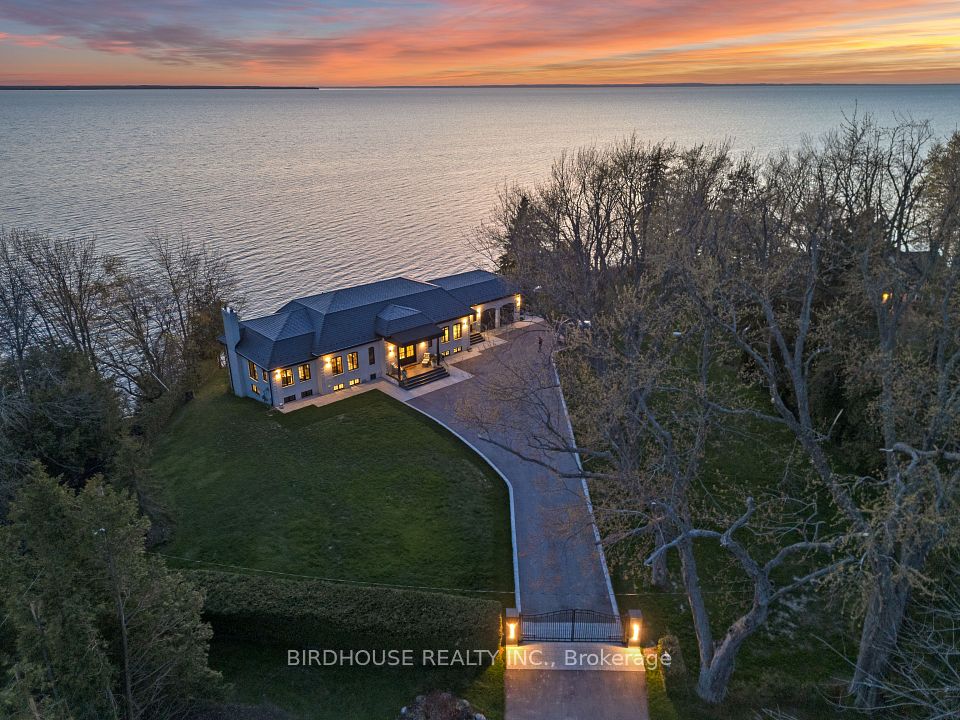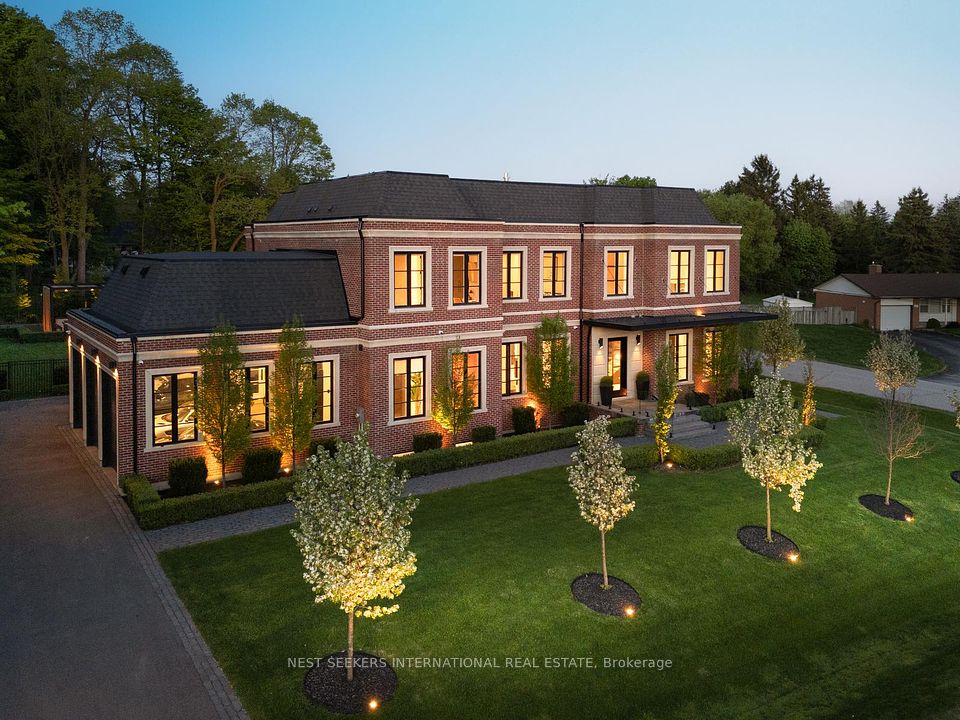$6,880,000
Last price change Jun 12
94 Inglewood Drive, Toronto C09, ON M4T 1H5
Property Description
Property type
Detached
Lot size
N/A
Style
3-Storey
Approx. Area
5000 + Sqft
Room Information
| Room Type | Dimension (length x width) | Features | Level |
|---|---|---|---|
| Foyer | 7.96 x 1.8 m | Hardwood Floor, 2 Pc Bath | Main |
| Living Room | 8.54 x 6.2 m | Hardwood Floor, Combined w/Dining, Bay Window | Main |
| Dining Room | 8.54 x 6.2 m | Hardwood Floor, Combined w/Living, Overlooks Ravine | Main |
| Family Room | 5.9 x 4.62 m | Hardwood Floor, B/I Bar, Gas Fireplace | Main |
About 94 Inglewood Drive
A Rare Opportunity to Own a Luxuriously Home in Rosedale. A Showpiece Residence Overlooking "Inglewood Ravine" - Which Takes Your Breath Away! Truly One Of Toronto's Most Spectacular Homes With Ravine Views. Just a 5-minute walk to the subway and minutes from the Financial District, Yorkville Village, and world-class shopping, dining, and entertainment. Designed and built with exquisite craftsmanship and meticulous attention to detail. Features include a private elevator, smart home automation, wine cellar, exercise room, and a heated driveway.
Home Overview
Last updated
Jun 12
Virtual tour
None
Basement information
Finished
Building size
--
Status
In-Active
Property sub type
Detached
Maintenance fee
$N/A
Year built
--
Additional Details
Price Comparison
Location

Angela Yang
Sales Representative, ANCHOR NEW HOMES INC.
MORTGAGE INFO
ESTIMATED PAYMENT
Some information about this property - Inglewood Drive

Book a Showing
Tour this home with Angela
I agree to receive marketing and customer service calls and text messages from Condomonk. Consent is not a condition of purchase. Msg/data rates may apply. Msg frequency varies. Reply STOP to unsubscribe. Privacy Policy & Terms of Service.












