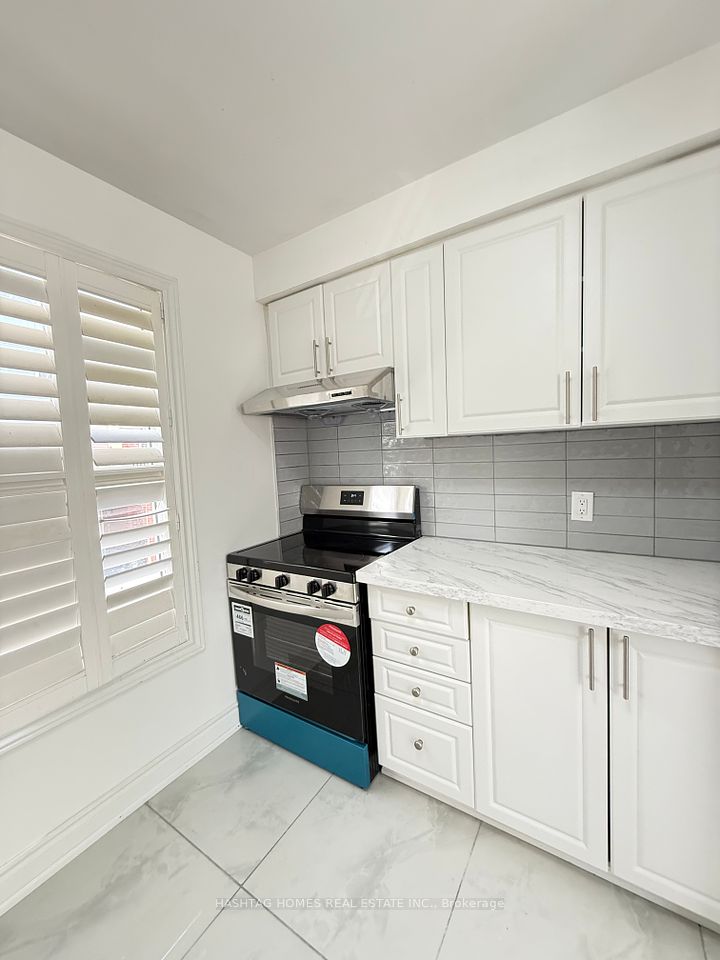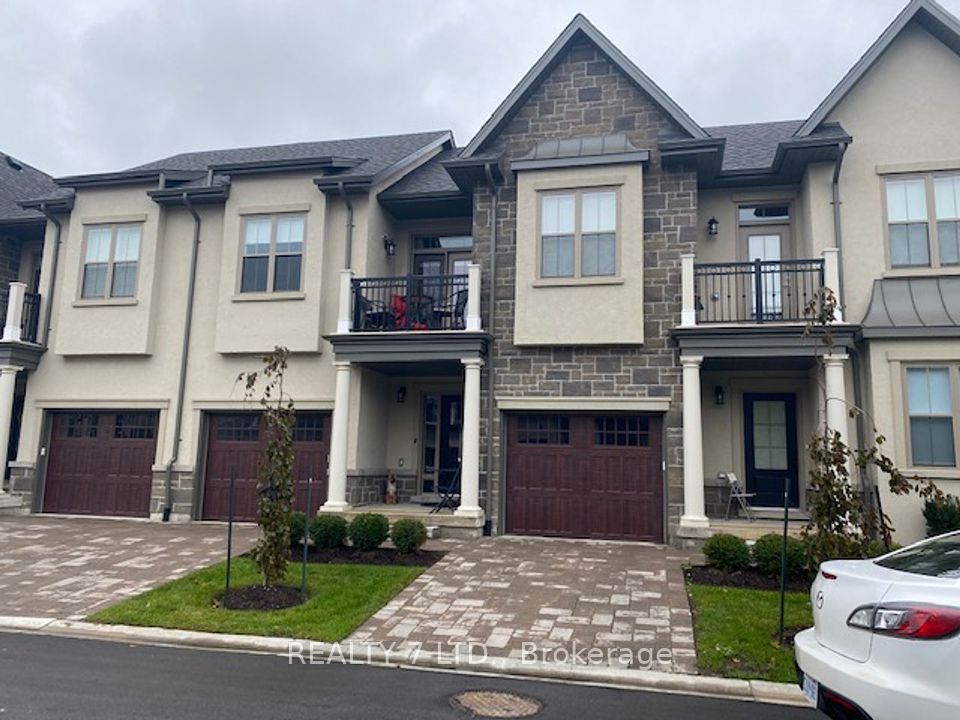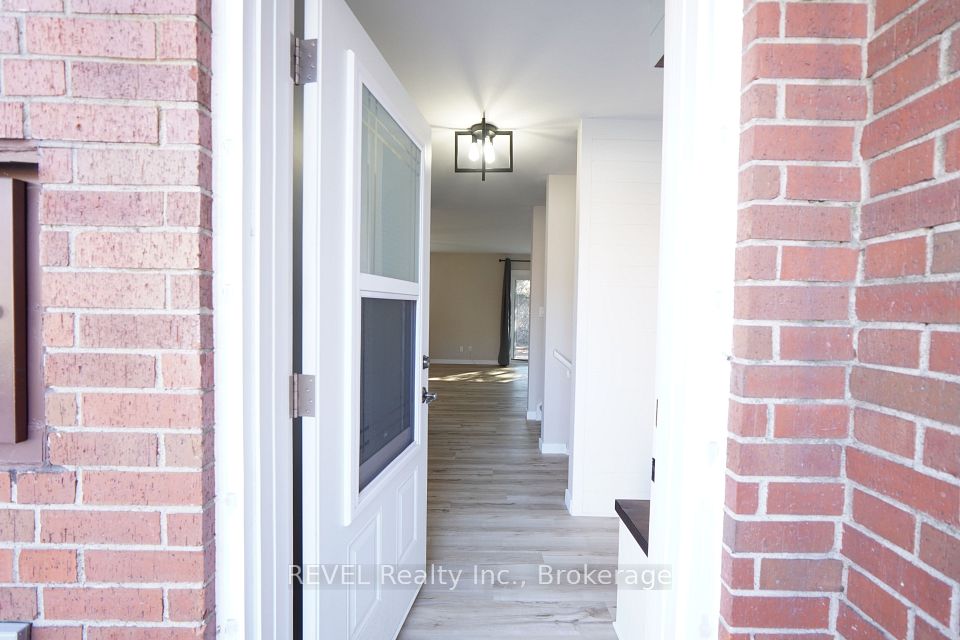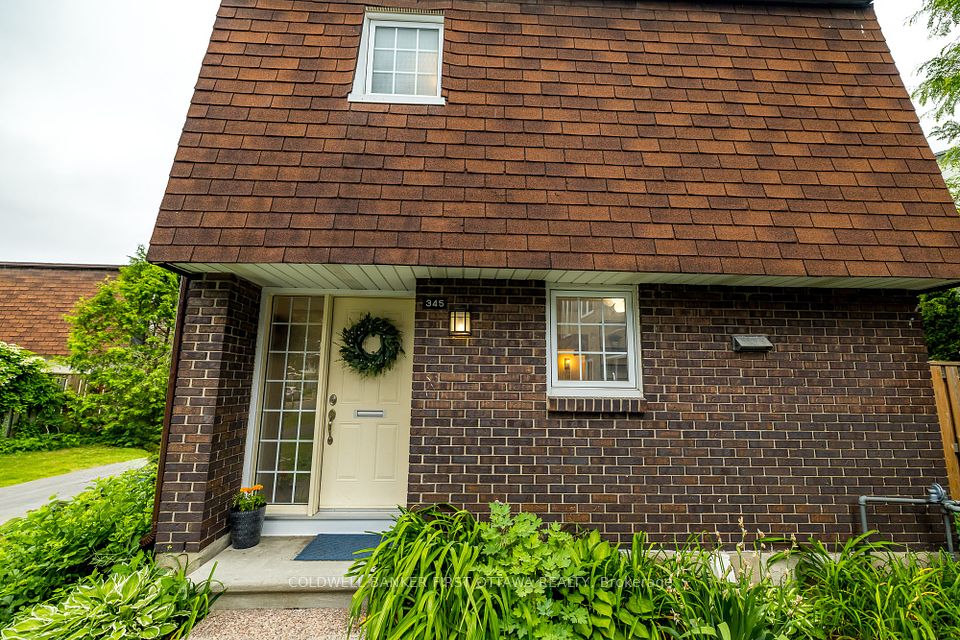$769,900
94 Sunshine Lane, Orillia, ON L3V 7L8
Property Description
Property type
Condo Townhouse
Lot size
N/A
Style
2-Storey
Approx. Area
1400-1599 Sqft
Room Information
| Room Type | Dimension (length x width) | Features | Level |
|---|---|---|---|
| Foyer | 4.34 x 1.68 m | N/A | Main |
| Kitchen | 3.3 x 2.74 m | N/A | Main |
| Great Room | 4.8 x 4.9 m | N/A | Main |
| Primary Bedroom | 4.39 x 3.02 m | N/A | Second |
About 94 Sunshine Lane
Welcome to Sunshine Harbour - where modern elegance meets coastal charm! This brand new 3 Bedroom, 2.5 Bath home features the Tait model and offers the perfect blend of contemporary design and relaxed waterfront living. Step inside to discover a bright, open-concept main floor featuring a spacious kitchen with stylish finishes, ideal for both everyday living and entertaining. Upstairs, retreat to the luxurious primary suite complete with a generous walk-in closet and a sleek, well-designed ensuite bathroom. Two additional spacious bedrooms offer comfort and flexibility for family, guests, or a home office. Nestled in the heart of the vibrant Sunshine Harbour community, you'll be minutes from the sparkling waters of Lake Couchiching, scenic trails, beautiful parks, charming shops, restaurants, and more! This is more than a home, its a lifestyle. Come see it for yourself!
Home Overview
Last updated
9 hours ago
Virtual tour
None
Basement information
None
Building size
--
Status
In-Active
Property sub type
Condo Townhouse
Maintenance fee
$199.95
Year built
--
Additional Details
Price Comparison
Location

Angela Yang
Sales Representative, ANCHOR NEW HOMES INC.
MORTGAGE INFO
ESTIMATED PAYMENT
Some information about this property - Sunshine Lane

Book a Showing
Tour this home with Angela
I agree to receive marketing and customer service calls and text messages from Condomonk. Consent is not a condition of purchase. Msg/data rates may apply. Msg frequency varies. Reply STOP to unsubscribe. Privacy Policy & Terms of Service.












