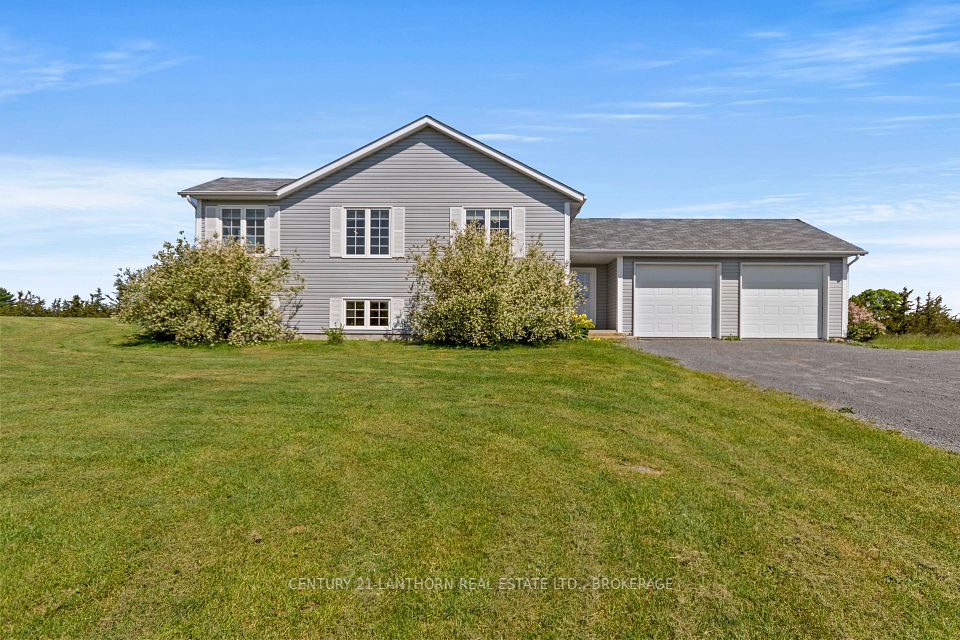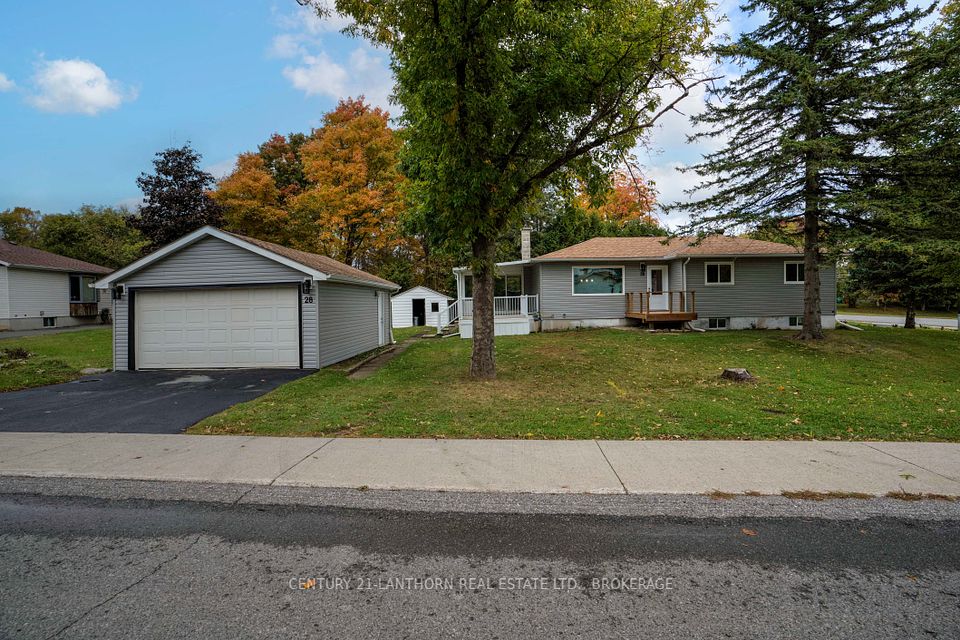$624,900
941 Cromwell Drive, Billings Bridge - Riverside Park and Area, ON K1V 6K3
Property Description
Property type
Detached
Lot size
N/A
Style
Bungalow
Approx. Area
1100-1500 Sqft
Room Information
| Room Type | Dimension (length x width) | Features | Level |
|---|---|---|---|
| Other | 6.47 x 3.92 m | W/O To Porch | Main |
| Living Room | 6.75 x 4.83 m | N/A | Main |
| Kitchen | 4.59 x 3.67 m | Eat-in Kitchen | Main |
| Bathroom | 2.54 x 2.17 m | N/A | Main |
About 941 Cromwell Drive
Set on a beautiful lot in Riverside Park backing onto gorgeous, treed privacy, this 3+1 bedroom bungalow would make an excellent home for those who appreciate mid-century architecture. This is a secluded enclave of homes with no cut-through traffic, perfect for children and dog walkers. First time to market since 1980, it is located on a quiet, low-traffic section of Cromwell with walking path access to Mooney's Bay. The curb appeal is undeniable with a long sweeping driveway leading to the interlock carport. A large eat-in kitchen at the front of the house benefits from the vaulted ceilings found throughout the home. A warm living room with a wood fireplace, complimented by the wood clad ceilings and exposed beams. There's hardwood throughout that would shine with some TLC. Three bedrooms and a large bathroom complete the main floor. The lower level features a family room with gas fireplace, a bedroom, two large utility rooms, and a 2-piece bathroom. Note the spacious backyard with mature cedar hedges and a gate to access the woods. The potential is evident. Bring some imagination and make it your own. No conveyance of offers until Thursday July 17th @ 1:00PM.
Home Overview
Last updated
7 hours ago
Virtual tour
None
Basement information
Finished, Full
Building size
--
Status
In-Active
Property sub type
Detached
Maintenance fee
$N/A
Year built
2024
Additional Details
Price Comparison
Location

Angela Yang
Sales Representative, ANCHOR NEW HOMES INC.
MORTGAGE INFO
ESTIMATED PAYMENT
Some information about this property - Cromwell Drive

Book a Showing
Tour this home with Angela
I agree to receive marketing and customer service calls and text messages from Condomonk. Consent is not a condition of purchase. Msg/data rates may apply. Msg frequency varies. Reply STOP to unsubscribe. Privacy Policy & Terms of Service.












