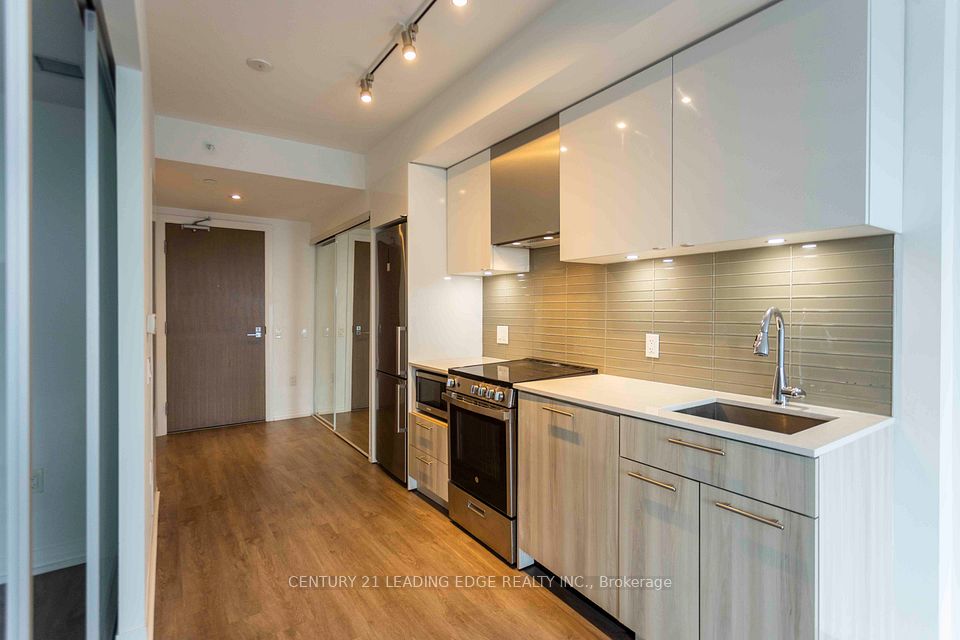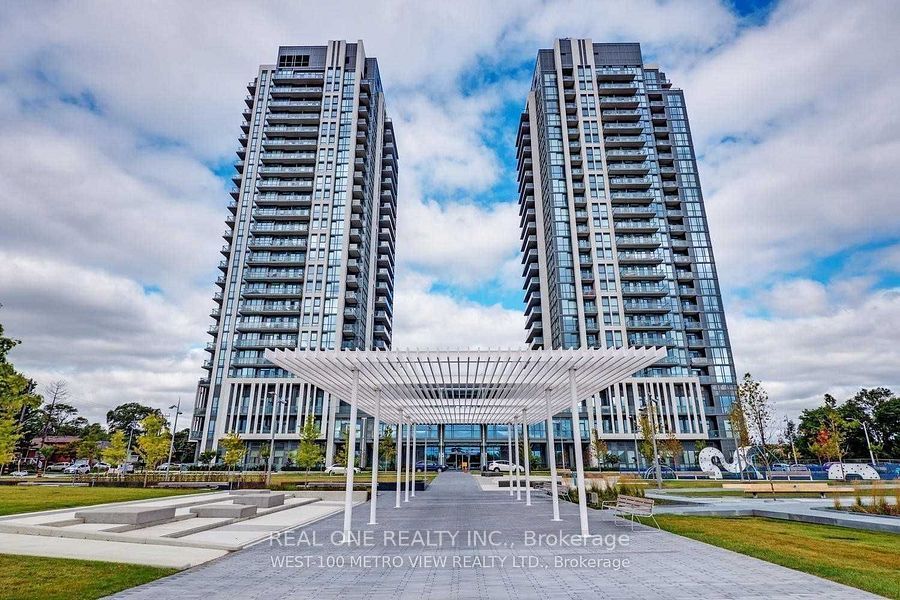$2,550
942 Yonge Street, Toronto C02, ON M4W 3S8
Property Description
Property type
Condo Apartment
Lot size
N/A
Style
Apartment
Approx. Area
600-699 Sqft
Room Information
| Room Type | Dimension (length x width) | Features | Level |
|---|---|---|---|
| Dining Room | 3.91 x 3.2 m | Laminate, Open Concept, Combined w/Living | Flat |
| Living Room | 3.91 x 3.2 m | Laminate, Open Concept, Window | Flat |
| Kitchen | 2.53 x 2.1 m | Laminate, Breakfast Bar, Stainless Steel Appl | Flat |
| Primary Bedroom | 3.78 x 3.25 m | Laminate, Closet Organizers, Glass Doors | Flat |
About 942 Yonge Street
Welcome to "The Memphis", A Hidden Gem Nestled Between Yorkville & Rosedale! This spacious and immaculately maintained 1+Den suite offers 690 sq ft of open-concept living with brand new laminate flooring, a new kitchen, and an upgraded washroom. The versatile den is ideal for a home office or can easily function as a second bedroom. Enjoy convenient access to the large rooftop terrace, perfect for summer entertaining. Steps from Rosedale & Bloor subway stations, fine dining, shopping, groceries, the library, and more. One of the few condos in down town Toronto where all utilities are included in the rent, plus parking, exceptional value in one of the city's most prestigious neighbourhoods.
Home Overview
Last updated
2 hours ago
Virtual tour
None
Basement information
None
Building size
--
Status
In-Active
Property sub type
Condo Apartment
Maintenance fee
$N/A
Year built
--
Additional Details
Location

Angela Yang
Sales Representative, ANCHOR NEW HOMES INC.
Some information about this property - Yonge Street

Book a Showing
Tour this home with Angela
I agree to receive marketing and customer service calls and text messages from Condomonk. Consent is not a condition of purchase. Msg/data rates may apply. Msg frequency varies. Reply STOP to unsubscribe. Privacy Policy & Terms of Service.












