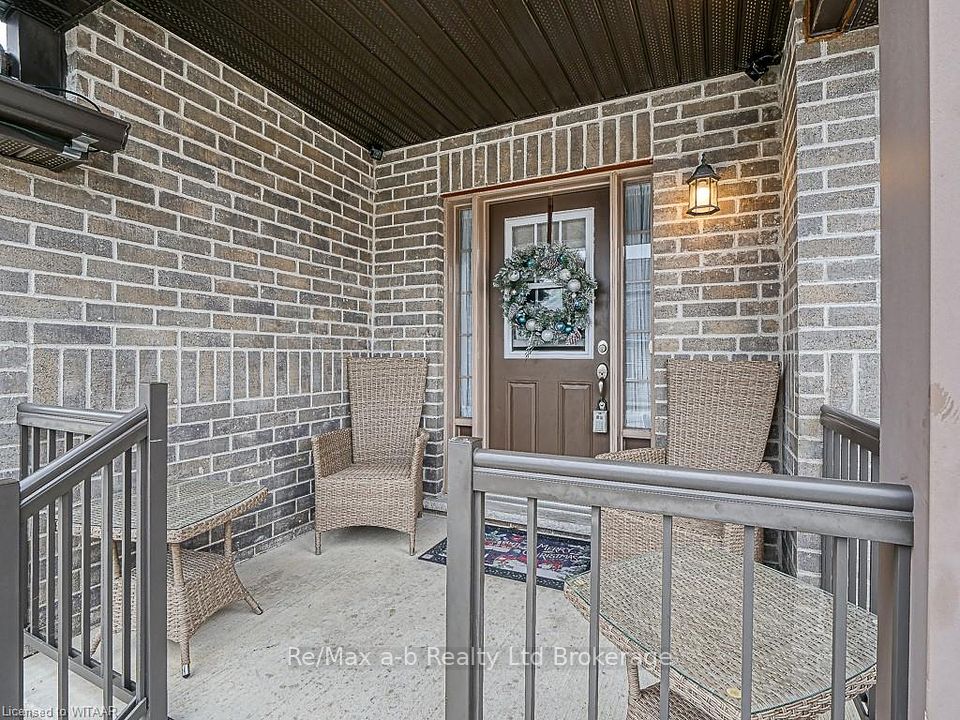$639,900
9440 Eagle Ridge Drive, Niagara Falls, ON L2H 0G6
Property Description
Property type
Condo Townhouse
Lot size
N/A
Style
Bungalow
Approx. Area
1200-1399 Sqft
Room Information
| Room Type | Dimension (length x width) | Features | Level |
|---|---|---|---|
| Living Room | 5.18457 x 3.96 m | Sliding Doors, Vaulted Ceiling(s), Open Concept | Main |
| Kitchen | 3.35 x 3.05 m | Centre Island, Open Concept | Main |
| Bedroom | 3.05 x 2.44 m | N/A | Main |
| Primary Bedroom | 4.57 x 3.05 m | 3 Pc Ensuite, Walk-In Closet(s) | Main |
About 9440 Eagle Ridge Drive
Welcome to easy living in this charming 2-bedroom bungalow-style condo townhouse. With its soaring vaulted ceiling and open-concept design, the space feels light, bright, and welcoming from the moment you walk in. Set in a quiet, well-established neighbourhood, this home is ideal for down-sizers, first-time buyers, or anyone who wants a low-maintenance lifestyle without giving up comfort. The kitchen has great flow, with plenty of counter space and storage perfect for everyday cooking or casual entertaining. The attached single-car garage adds extra convenience and peace of mind. Each bedroom offers generous space and a quiet spot to unwind. Close to parks, schools, and all your everyday essentials, this place nails that rare combo of comfort, simplicity, and community.
Home Overview
Last updated
12 hours ago
Virtual tour
None
Basement information
Full, Partially Finished
Building size
--
Status
In-Active
Property sub type
Condo Townhouse
Maintenance fee
$275
Year built
2025
Additional Details
Price Comparison
Location

Angela Yang
Sales Representative, ANCHOR NEW HOMES INC.
MORTGAGE INFO
ESTIMATED PAYMENT
Some information about this property - Eagle Ridge Drive

Book a Showing
Tour this home with Angela
I agree to receive marketing and customer service calls and text messages from Condomonk. Consent is not a condition of purchase. Msg/data rates may apply. Msg frequency varies. Reply STOP to unsubscribe. Privacy Policy & Terms of Service.






