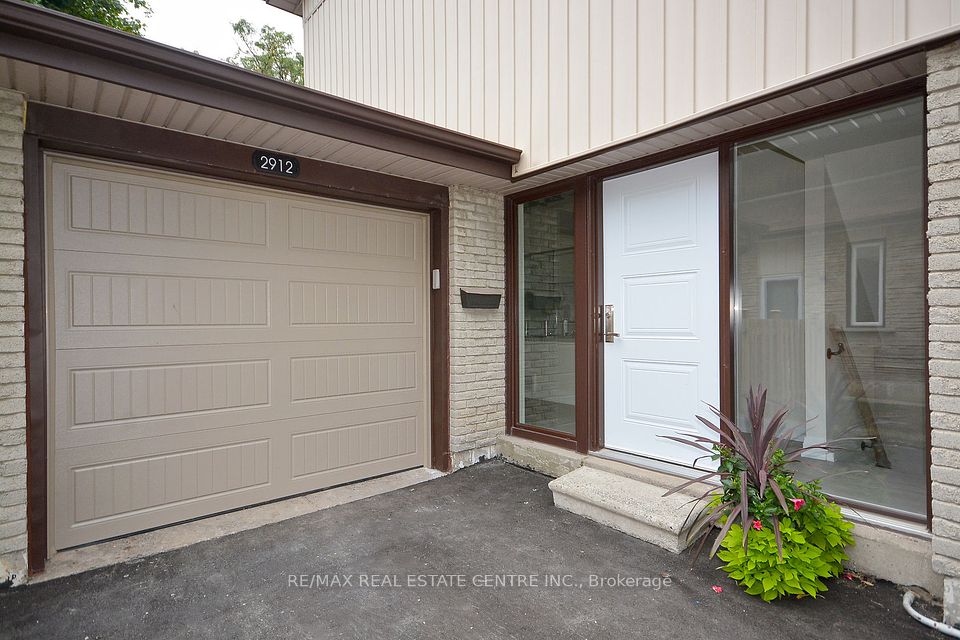$2,500
9498 Tallgrass Avenue, Niagara Falls, ON L2G 0Y2
Property Description
Property type
Semi-Detached
Lot size
N/A
Style
2-Storey
Approx. Area
1500-2000 Sqft
Room Information
| Room Type | Dimension (length x width) | Features | Level |
|---|---|---|---|
| Kitchen | 2.37 x 3.35 m | Ceramic Floor, B/I Appliances | Main |
| Living Room | 3.04 x 7.31 m | Laminate, Combined w/Dining | Main |
| Dining Room | 3.04 x 7.31 m | Laminate, Combined w/Living | Main |
| Breakfast | 3.35 x 3.57 m | Ceramic Floor, W/O To Yard | Main |
About 9498 Tallgrass Avenue
A Delightful Private And Peaceful Semi Link Only By The Garage Built by LYONS CREEK , Bolero Modelboosting1,560 sqft. W/ 9 Ft. Ceiling. Walking distance to Lyons Creek and We land River Boat Launch Perfect For Water Activities. An after sought charming community situated on Chippawa district Close to Niagara Hospital, Golf Course, Walmart, Costco and Fallsview. A perfect living combined dining room designed to show your furnishings to best advantage. Freshly painted with neutral designer color.
Home Overview
Last updated
23 hours ago
Virtual tour
None
Basement information
Unfinished
Building size
--
Status
In-Active
Property sub type
Semi-Detached
Maintenance fee
$N/A
Year built
--
Additional Details
Location

Angela Yang
Sales Representative, ANCHOR NEW HOMES INC.
Some information about this property - Tallgrass Avenue

Book a Showing
Tour this home with Angela
I agree to receive marketing and customer service calls and text messages from Condomonk. Consent is not a condition of purchase. Msg/data rates may apply. Msg frequency varies. Reply STOP to unsubscribe. Privacy Policy & Terms of Service.












