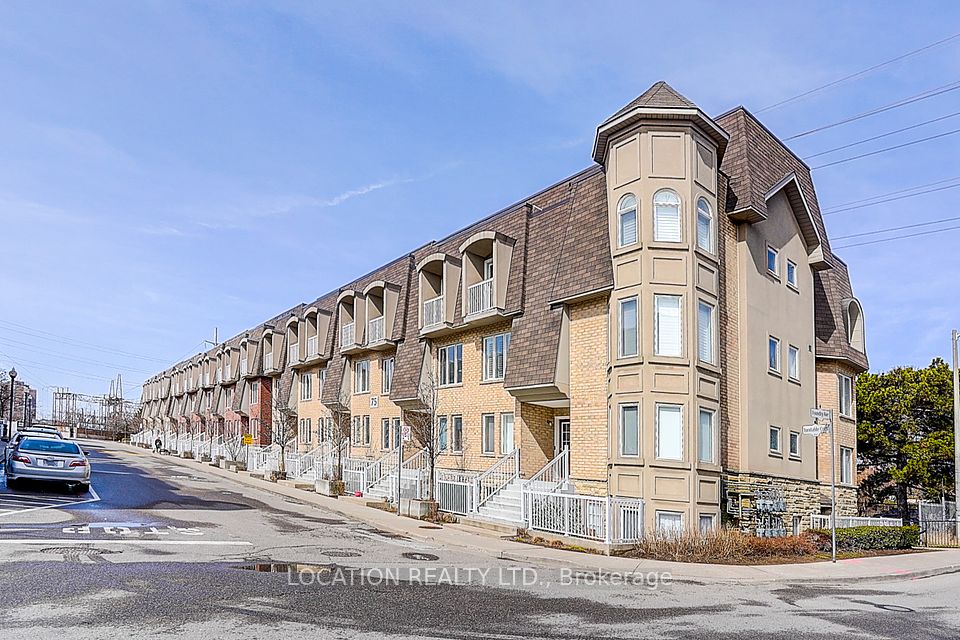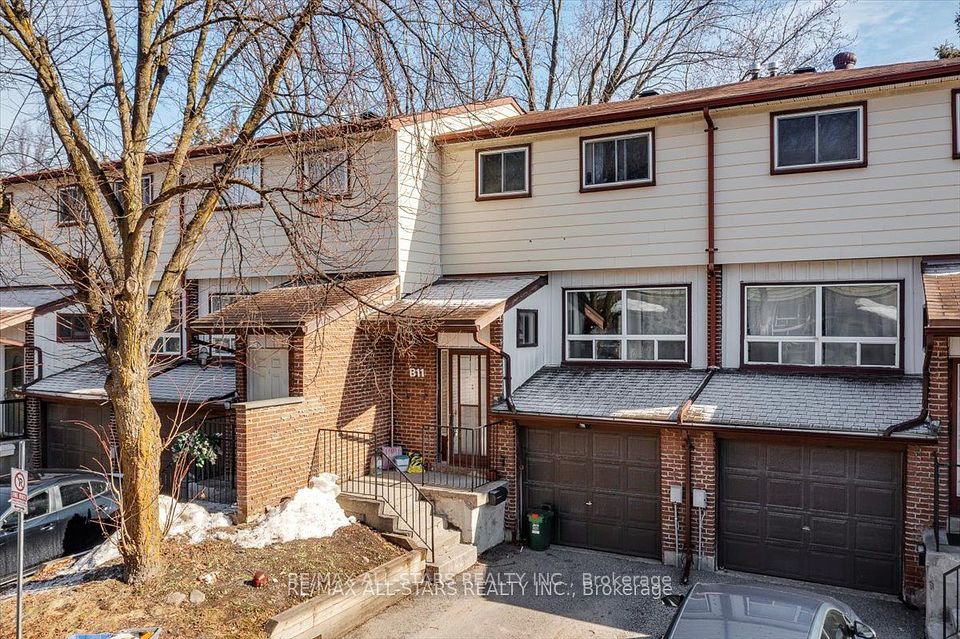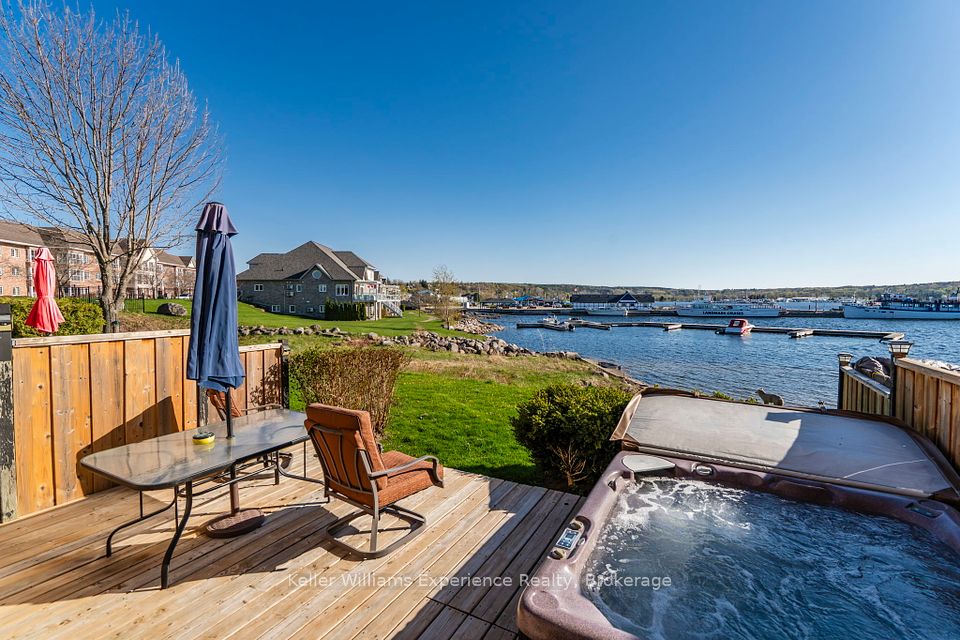$749,900
95 BEASLEY Crescent, Waterloo, ON N1T 1P5
Property Description
Property type
Condo Townhouse
Lot size
N/A
Style
Bungalow
Approx. Area
1400-1599 Sqft
Room Information
| Room Type | Dimension (length x width) | Features | Level |
|---|---|---|---|
| Foyer | 4.09 x 3.04 m | N/A | Main |
| Breakfast | 3.57 x 3.16 m | N/A | Main |
| Kitchen | 3.57 x 3.18 m | Access To Garage, B/I Dishwasher, Pantry | Main |
| Dining Room | 4.43 x 4.2 m | Hardwood Floor, Crown Moulding, Skylight | Main |
About 95 BEASLEY Crescent
Welcome to this rare end-unit bungalow townhome, offering 1,577 sq. ft. on main level and 1307 sq. ft. on the lower level. This home provides the perfect combination of space, style, and convenience in a peaceful, well-maintained community. Enjoy an open and functional layout with a bright, updated kitchen featuring granite countertops, crown moldings, and pot lights. The expansive Living and Dining Areas are finished with gorgeous hardwood flooring, crown molding, pot lights and a gas Fireplace. The large primary bedroom boasts a 5-piece ensuite and double closets, while the second main-floor bedroom with shared access to the main bathroom is perfect for guests or a home office. Downstairs, the finished basement provides ample living space offering 2 large Recreation areas a third bedroom, 2-piece bathroom, storage, and privacy perfect for extended family, hobbies, or entertaining. This property also includes a double car garage, front & backyard patios and access to resort-style amenities, including an outdoor pool, tennis courts, covered patio and clubhouse. Located in a quiet enclave yet just minutes from shopping, transit, Shades Mills Conservation Area and many other conveniences, whether you're downsizing, upsizing, or looking for turnkey one-level living with bonus space, this home checks all the boxes!
Home Overview
Last updated
5 hours ago
Virtual tour
None
Basement information
Full, Finished
Building size
--
Status
In-Active
Property sub type
Condo Townhouse
Maintenance fee
$498.47
Year built
2025
Additional Details
Price Comparison
Location

Angela Yang
Sales Representative, ANCHOR NEW HOMES INC.
MORTGAGE INFO
ESTIMATED PAYMENT
Some information about this property - BEASLEY Crescent

Book a Showing
Tour this home with Angela
I agree to receive marketing and customer service calls and text messages from Condomonk. Consent is not a condition of purchase. Msg/data rates may apply. Msg frequency varies. Reply STOP to unsubscribe. Privacy Policy & Terms of Service.












