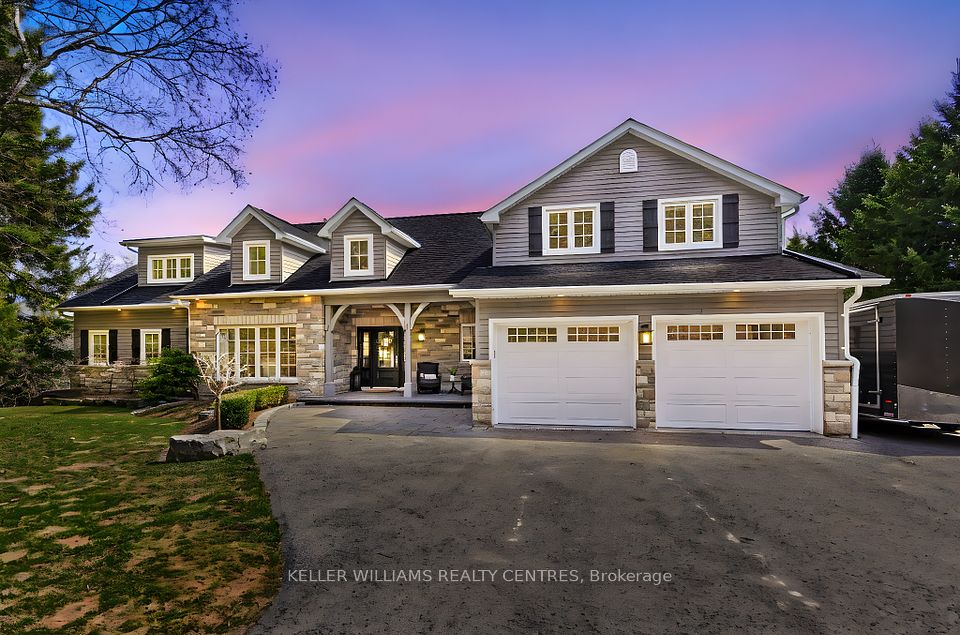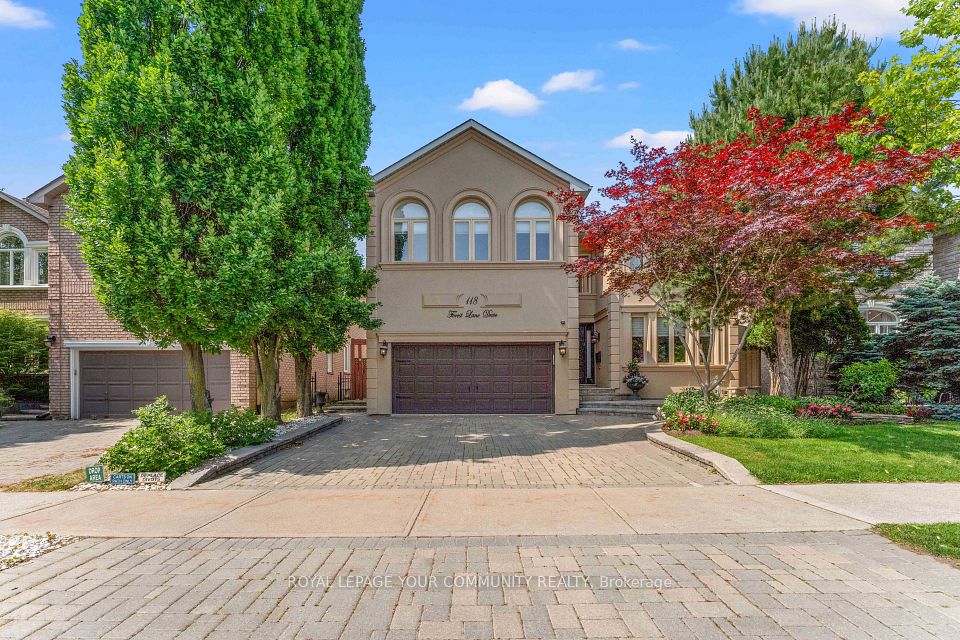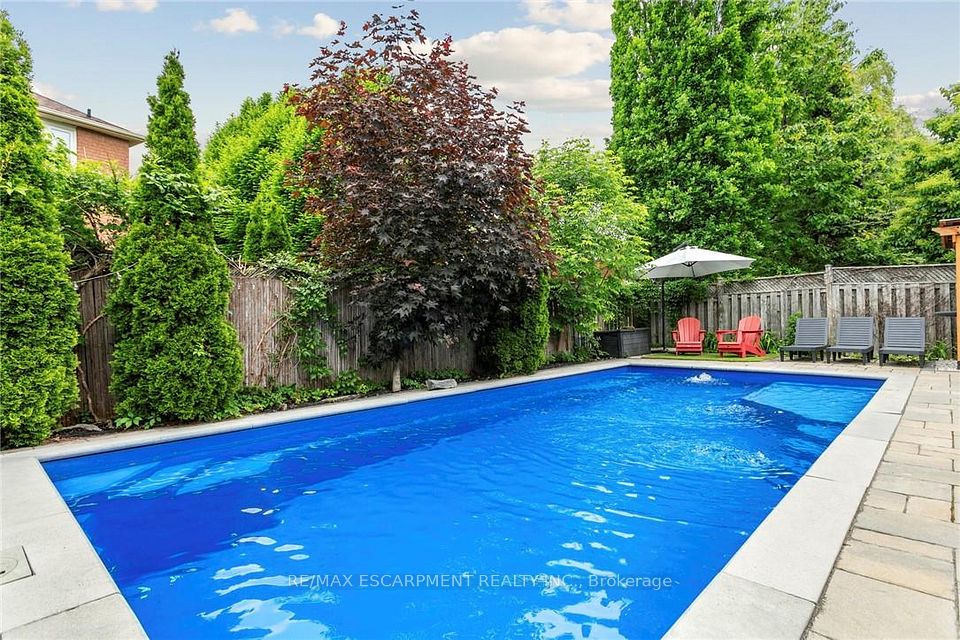$2,499,000
95 Foley Crescent, Vaughan, ON L6A 4X1
Property Description
Property type
Detached
Lot size
N/A
Style
3-Storey
Approx. Area
3500-5000 Sqft
Room Information
| Room Type | Dimension (length x width) | Features | Level |
|---|---|---|---|
| Family Room | 5.79 x 4.88 m | Hardwood Floor, Coffered Ceiling(s), Overlooks Backyard | Main |
| Living Room | 6.09 x 3.66 m | Hardwood Floor, Combined w/Dining, Crown Moulding | Main |
| Dining Room | 6.09 x 3.66 m | Hardwood Floor, Combined w/Living, Crown Moulding | Main |
| Kitchen | 5.18 x 4.27 m | Hardwood Floor, B/I Appliances, Pantry | Main |
About 95 Foley Crescent
Stunning 3-Storey Luxury Home in Prestigious Patterson, Backing Onto Green Space! Welcome to this immaculate, sun-filled detached home located in one of Vaughans most sought-after communities. This rare gem offers over 4,300 sq. ft. above grade across three expansive storeys, plus a fully finished basementshowcasing superior craftsmanship, elegant finishes, and extensive upgrades throughout. The bright, open-concept main floor impresses with soaring 10-ft ceilings, rich hardwood floors, crown moulding, coffered ceilings, and designer lighting. The gourmet kitchen is a true showpiece, featuring custom cabinetry, built-in Miele appliances, a massive stone island, an expansive pantry, and a spacious breakfast area with walk-out to a large private patio overlooking a lush ravine. The professionally landscaped backyard is an entertainers dream, complete with a built-in hot tub, multiple seating areas, and a beautifully curated garden oasis. The main floor also offers a generous family room and formal living/dining areasperfect for stylish hosting. Upstairs, the luxurious primary retreat features a custom walk-in closet and a spa-like 5-piece ensuite. Each additional bedroom includes its own private ensuite, and the oversized laundry room provides built-in cabinetry and ample workspace. The third floor boasts a sprawling entertainment suite, gym area, and an elegant 4-piece bathideal for family gatherings or a private retreat. The fully finished basement adds even more versatility with a large entertainment area, sleek bar, spacious one-bedroom suite, and an additional 4-piece bathperfect for extended family or guests. A large 2-car garage with direct home access completes this exceptional offering. Enjoy luxury, privacy, and nature with no home behind, nestled in one of Pattersons most exclusive and tranquil enclaves.
Home Overview
Last updated
21 hours ago
Virtual tour
None
Basement information
Finished, Full
Building size
--
Status
In-Active
Property sub type
Detached
Maintenance fee
$N/A
Year built
--
Additional Details
Price Comparison
Location

Angela Yang
Sales Representative, ANCHOR NEW HOMES INC.
MORTGAGE INFO
ESTIMATED PAYMENT
Some information about this property - Foley Crescent

Book a Showing
Tour this home with Angela
I agree to receive marketing and customer service calls and text messages from Condomonk. Consent is not a condition of purchase. Msg/data rates may apply. Msg frequency varies. Reply STOP to unsubscribe. Privacy Policy & Terms of Service.












