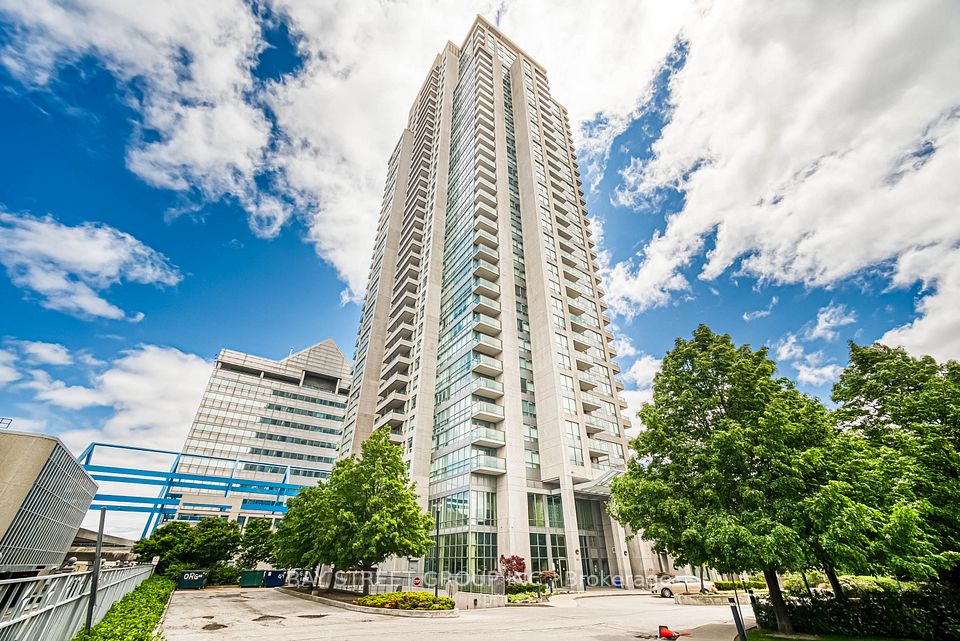$899,000
95 Mcmahon Drive, Toronto C15, ON M2K 0H2
Property Description
Property type
Condo Apartment
Lot size
N/A
Style
Apartment
Approx. Area
800-899 Sqft
Room Information
| Room Type | Dimension (length x width) | Features | Level |
|---|---|---|---|
| Living Room | 3.06 x 3 m | Open Concept, Window Floor to Ceiling, SW View | Flat |
| Dining Room | 4.1 x 3 m | Combined w/Kitchen, Open Concept, Combined w/Living | Flat |
| Kitchen | 4.1 x 3 m | Open Concept, Combined w/Dining | Flat |
| Primary Bedroom | 3.95 x 2.94 m | 4 Pc Ensuite, Window Floor to Ceiling, B/I Closet | Flat |
About 95 Mcmahon Drive
CALLING ***FIRST TIME HOME BUYER*** Brand New Luxury Unit W/ TARION WARRANTY. 850 Sqft Interior + 138 Sqft Balcony.Functional*SPLIT*Layout, Den easily converted to an office/yoga room/library. 9 Ft Ceiling Height, Floor To Ceiling Windows, Full ofnatural lights. Exceptional *PARK* Views, Spa Like Bath W/Marble Tiles, Customized Roller Blinds, Quartz Countertop, *PREMIUM*finishes. With *80,000 Sqft Of AMENITIES*, Tennis/Basketball Crt/Swimming/Pool/Dance Studio/Formal Ballroom & Touchless CarWash. Steps To A Brand New Community Ctr & Park. Walkable Access To Two Subway Stations @ Bessarion & Leslie, Go Station,Minutes To Hwy 401/404, Malls: Bayview Village & Fairview Mall. Perfect For A YOUNG FAMILY, Don't miss out! Offer date 08/08 2025
Home Overview
Last updated
4 hours ago
Virtual tour
None
Basement information
None
Building size
--
Status
In-Active
Property sub type
Condo Apartment
Maintenance fee
$689.44
Year built
--
Additional Details
Price Comparison
Location

Angela Yang
Sales Representative, ANCHOR NEW HOMES INC.
MORTGAGE INFO
ESTIMATED PAYMENT
Some information about this property - Mcmahon Drive

Book a Showing
Tour this home with Angela
I agree to receive marketing and customer service calls and text messages from Condomonk. Consent is not a condition of purchase. Msg/data rates may apply. Msg frequency varies. Reply STOP to unsubscribe. Privacy Policy & Terms of Service.






