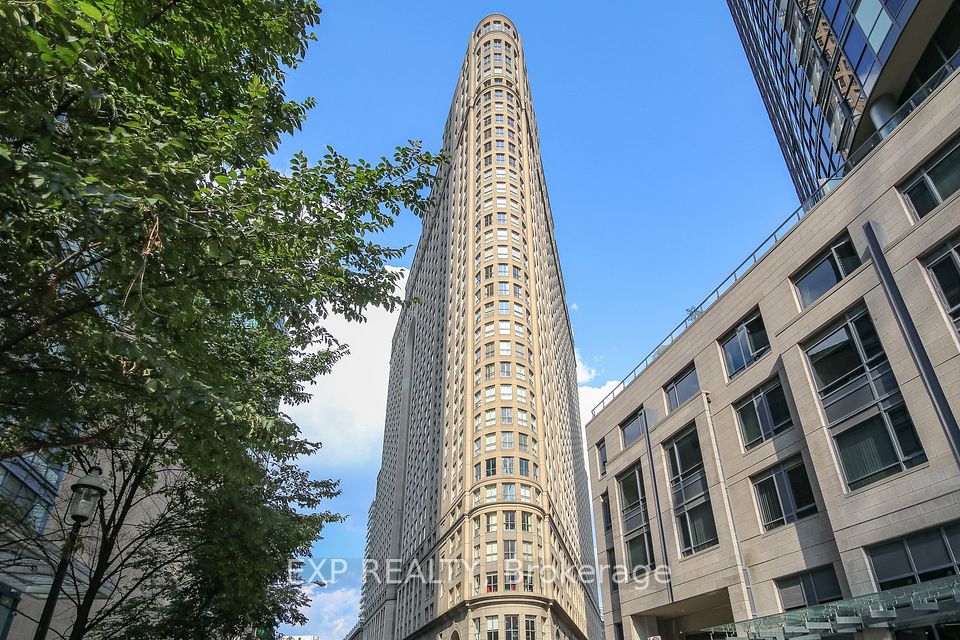$3,200
95 Oneida Crescent, Richmond Hill, ON L4B 0H5
Property Description
Property type
Common Element Condo
Lot size
N/A
Style
Apartment
Approx. Area
900-999 Sqft
Room Information
| Room Type | Dimension (length x width) | Features | Level |
|---|---|---|---|
| Living Room | 1 x 1 m | Laminate, Open Concept, W/O To Balcony | Main |
| Dining Room | 1 x 1 m | Laminate, Open Concept, Combined w/Living | Main |
| Kitchen | 1 x 1 m | Laminate, Stainless Steel Appl, Stone Counters | Main |
| Primary Bedroom | 1 x 1 m | 3 Pc Ensuite, Walk-In Closet(s), W/O To Balcony | Main |
About 95 Oneida Crescent
Welcome To Era Condominiums! 970 Sq Ft Of Living Space Nestled In The Heart Of Richmond Hill. Open Concept Kitchen With Quartz Island Ideal For Entertaining Featuring Laminate Flooring Throughout And Floor-To-Ceiling Windows That Fills The Unit With Natural Lighting. Generous Size Wrap Around Balcony with Southeast Exposure. Primary Bedroom Includes 4 Pc Ensuite And Large Walk-In Closet. Nearby Hillcrest Mall, Walmart, Loblaws, T&T, Dollarama, and Richmond Hill Centre. Steps To Public Transit and Short Drive To Hwy 7 & 407. Parking & Locker Included - Great Value!
Home Overview
Last updated
23 hours ago
Virtual tour
None
Basement information
None
Building size
--
Status
In-Active
Property sub type
Common Element Condo
Maintenance fee
$N/A
Year built
--
Additional Details
Location

Angela Yang
Sales Representative, ANCHOR NEW HOMES INC.
Some information about this property - Oneida Crescent

Book a Showing
Tour this home with Angela
I agree to receive marketing and customer service calls and text messages from Condomonk. Consent is not a condition of purchase. Msg/data rates may apply. Msg frequency varies. Reply STOP to unsubscribe. Privacy Policy & Terms of Service.












