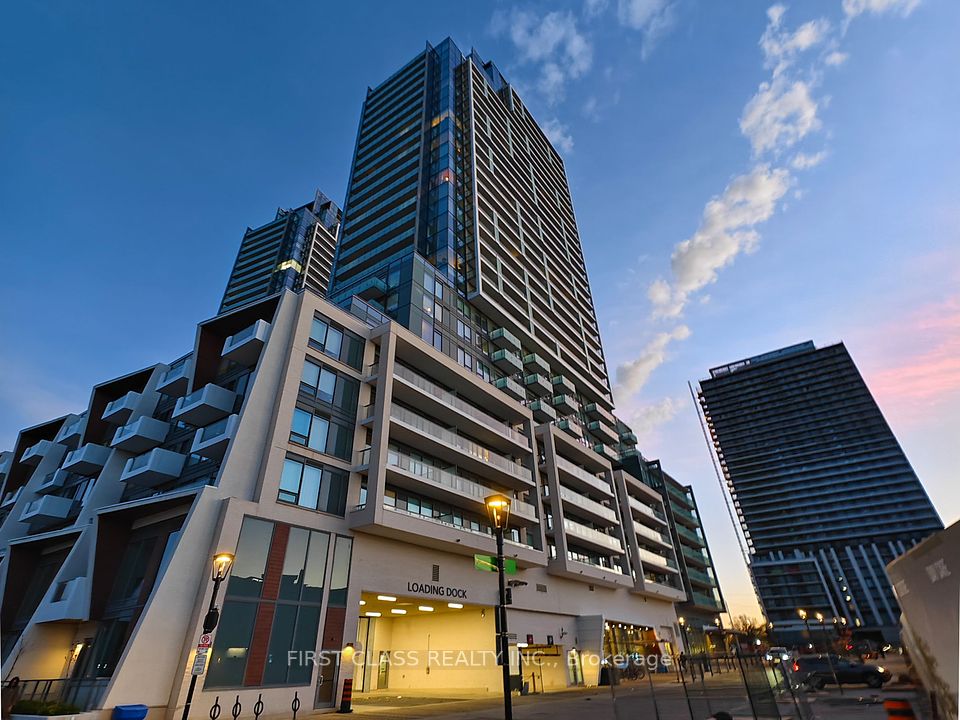$659,000
95 Oneida Crescent, Richmond Hill, ON L4B 0H5
Property Description
Property type
Condo Apartment
Lot size
N/A
Style
Apartment
Approx. Area
800-899 Sqft
Room Information
| Room Type | Dimension (length x width) | Features | Level |
|---|---|---|---|
| Living Room | 3.28 x 3.2 m | Laminate, Open Concept, W/O To Balcony | Main |
| Dining Room | N/A | Laminate, Open Concept, Combined w/Living | Main |
| Kitchen | 3.2 x 2.82 m | Laminate, Stainless Steel Appl, Stone Counters | Main |
| Primary Bedroom | 3.12 x 2.97 m | 4 Pc Ensuite, Closet, Window | Main |
About 95 Oneida Crescent
Charming 2-Bedroom Corner Unit in Richmond Hill 95 Oneida Cres #1704. Welcome to this beautifully appointed 2-bedroom, 2-bathroom condo located in the heart of Richmond Hill. Spanning 820 sq ft, this unit features an inviting open concept living and dining area, perfect for entertaining or relaxing with family. The modern kitchen boasts a convenient breakfast bar, ideal for casual dining and morning coffee. Step outside to enjoy the spacious balcony accessible from both the master bedroom and living room, offering a serene space to unwind and take in the views. With two full bathrooms, convenience is at your fingertips, making this unit perfect for a small family or to enjoy guests. Don't miss the opportunity to make this charming condo your new home!
Home Overview
Last updated
1 day ago
Virtual tour
None
Basement information
None
Building size
--
Status
In-Active
Property sub type
Condo Apartment
Maintenance fee
$663
Year built
--
Additional Details
Price Comparison
Location

Angela Yang
Sales Representative, ANCHOR NEW HOMES INC.
MORTGAGE INFO
ESTIMATED PAYMENT
Some information about this property - Oneida Crescent

Book a Showing
Tour this home with Angela
I agree to receive marketing and customer service calls and text messages from Condomonk. Consent is not a condition of purchase. Msg/data rates may apply. Msg frequency varies. Reply STOP to unsubscribe. Privacy Policy & Terms of Service.












