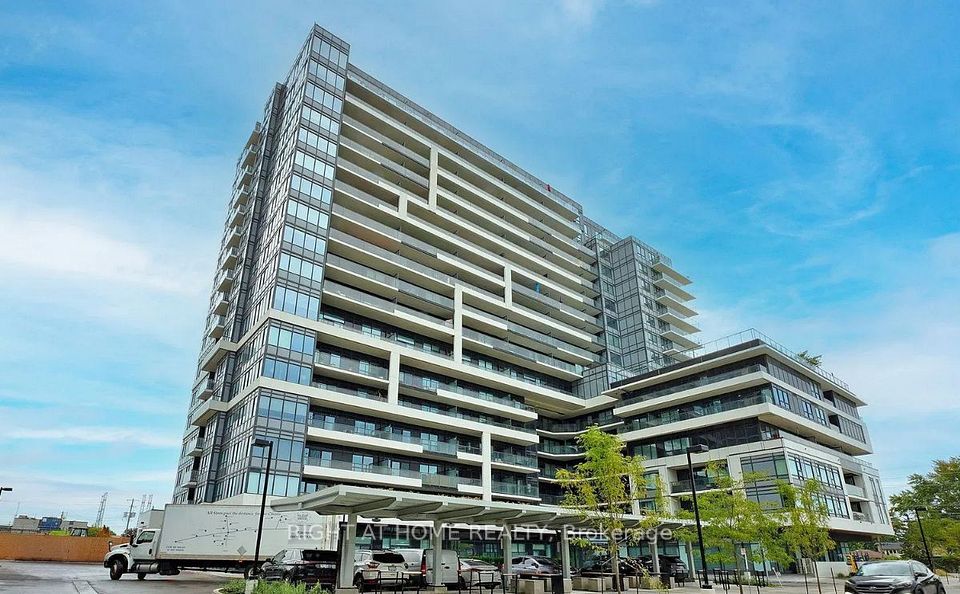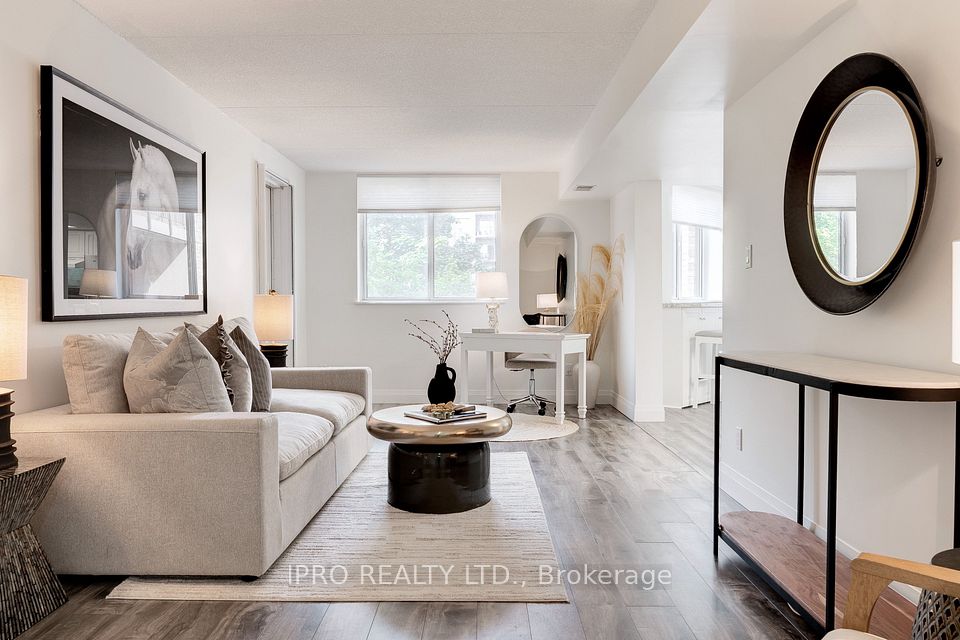$698,000
9500 Markham Road, Markham, ON L6E 0N6
Property Description
Property type
Condo Apartment
Lot size
N/A
Style
Apartment
Approx. Area
800-899 Sqft
Room Information
| Room Type | Dimension (length x width) | Features | Level |
|---|---|---|---|
| Kitchen | 3.05 x 2.74 m | Picture Window, Stainless Steel Appl, Quartz Counter | Flat |
| Living Room | 3.13 x 3.51 m | Picture Window, Combined w/Dining, W/O To Balcony | Flat |
| Dining Room | 2.74 x 2.07 m | Picture Window, Combined w/Living, W/O To Balcony | Flat |
| Primary Bedroom | 3.96 x 3.05 m | Picture Window, Coffered Ceiling(s), 4 Pc Ensuite | Flat |
About 9500 Markham Road
Welcome to Upper Village! This Rarely offered 2-bedroom Corner Unit boasts 896 sq.ft. of beautifully renovated living space with 10' CEILINGS, new flooring, and a stunning modern kitchen featuring a centre island, quartz counters, and pantry. Enjoy a bright, open layout with a spectacular NE view from a higher floor. The spacious primary bedroom includes a 4-pc ensuite and double closet. Comes with 2 PARKING SPOTS. Conveniently located steps to Mount Joy GO Station, transit, shopping, and more. Amenities include Wi-Fi common areas, gym, party room, billiards, conference centre, outdoor terrace, 24-hr concierge, and pet-friendly policy. Include 2 Parking and 1 Locker.
Home Overview
Last updated
10 hours ago
Virtual tour
None
Basement information
None
Building size
--
Status
In-Active
Property sub type
Condo Apartment
Maintenance fee
$703.44
Year built
2025
Additional Details
Price Comparison
Location

Angela Yang
Sales Representative, ANCHOR NEW HOMES INC.
MORTGAGE INFO
ESTIMATED PAYMENT
Some information about this property - Markham Road

Book a Showing
Tour this home with Angela
I agree to receive marketing and customer service calls and text messages from Condomonk. Consent is not a condition of purchase. Msg/data rates may apply. Msg frequency varies. Reply STOP to unsubscribe. Privacy Policy & Terms of Service.












