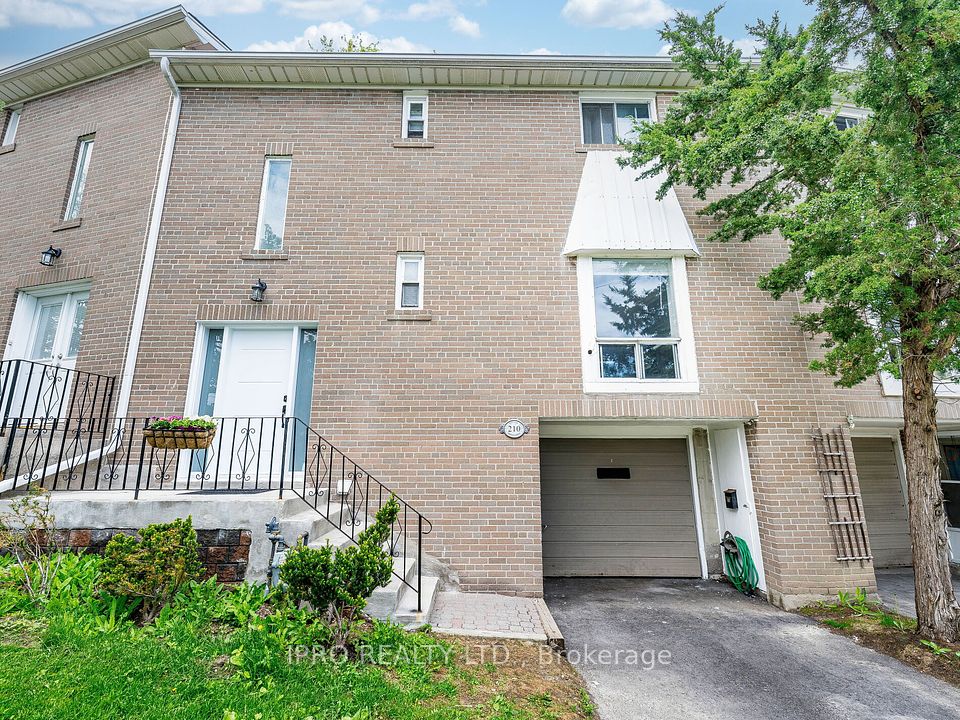$988,000
96 Crimson Mill Way, Toronto C12, ON M2L 1T6
Property Description
Property type
Condo Townhouse
Lot size
N/A
Style
2-Storey
Approx. Area
1600-1799 Sqft
Room Information
| Room Type | Dimension (length x width) | Features | Level |
|---|---|---|---|
| Living Room | 4.48 x 3.86 m | Hardwood Floor, W/O To Yard, Open Concept | Main |
| Dining Room | 3.38 x 3.37 m | Overlooks Backyard, Large Window, Hardwood Floor | Main |
| Kitchen | 4.22 x 3.23 m | Stainless Steel Appl, Centre Island, Modern Kitchen | Main |
| Primary Bedroom | 5.04 x 3.53 m | 4 Pc Ensuite, Walk-In Closet(s), LED Lighting | Second |
About 96 Crimson Mill Way
Fully Renovated move-in ready luxury Townhome in Prime Bayview&York Mills! Min. from North York's Top 10 Schools, Total of 4 Br, 4 Wr.(3 Bathroom+ Powder Rm). South-Facing Sun-Filled main floor features an open concept layout, floating spiral staircase, modern open-riser design, almost 2400Sq.ft. living space, ideal for Living, Working, Relaxing & Entertaining. A large Chef's kitchen W/ German Made Cabinets offers excellent functionality and flows seamlessly into the dining and living areas, making gatherings a breeze. On 2nd Fl, you'll find generously sized bedrooms including an extra large Primary Bedroom with Walk-in closet & 4 pcs Ensuite! The Newly Renovated Second Bathroom (with Bathtub) on 2nd Floor is more private & convenient. The German-Made murphy bed in the basement makes the room W/4pcs Bathroom & Rec room a valuable extra bedroom, TV Room, Office, or Guest Suite. Fresh designer paint throughout, stylishly renovated bathrooms, and all-new LED lighting that bring a modern glow to every room. Min.to top-ranked schools,( York Mills PS, TTC, Harrison PS, ÉÉ Jeanne-Lajoie, Claude Watson Art School, Bayview Glen IS, Crescent School. Sunnybrook and North York General Hospital, Hwy 401, Don Valley Pkw, Shops, Parks, Bayview/York Mills Plaza Fine Shops, Restaurants, Med. Centre, Fine Private Schools, Granite Club. Plus a Chef's kitchen that offers Wolf Cooktop, Large Counter-Depth Amana Fridge, built-in KitchenAid Double Oven & Convection Microwave, Miele D/W, Instant Hot Water Tap, Granit Countertop, Garburator, German-made cabinetry & W/D. Electric Murphy Bed, gas BBQ hook-up, Renovated Bathrooms, fresh paint, B/I Speakers, Hunter Douglas window coverings. Maintenance covers Water, garbage and recycling services, window cleaning and maintenance, building insurance, roof repairs, landscaping and irrigation, snow removal, street & backyard cleaning, asphalt and exterior brickwork repairs, coverage for external issues such as water leakage &foundation repairs.
Home Overview
Last updated
11 hours ago
Virtual tour
None
Basement information
Finished, Full
Building size
--
Status
In-Active
Property sub type
Condo Townhouse
Maintenance fee
$1,413.44
Year built
--
Additional Details
Price Comparison
Location

Angela Yang
Sales Representative, ANCHOR NEW HOMES INC.
MORTGAGE INFO
ESTIMATED PAYMENT
Some information about this property - Crimson Mill Way

Book a Showing
Tour this home with Angela
I agree to receive marketing and customer service calls and text messages from Condomonk. Consent is not a condition of purchase. Msg/data rates may apply. Msg frequency varies. Reply STOP to unsubscribe. Privacy Policy & Terms of Service.












