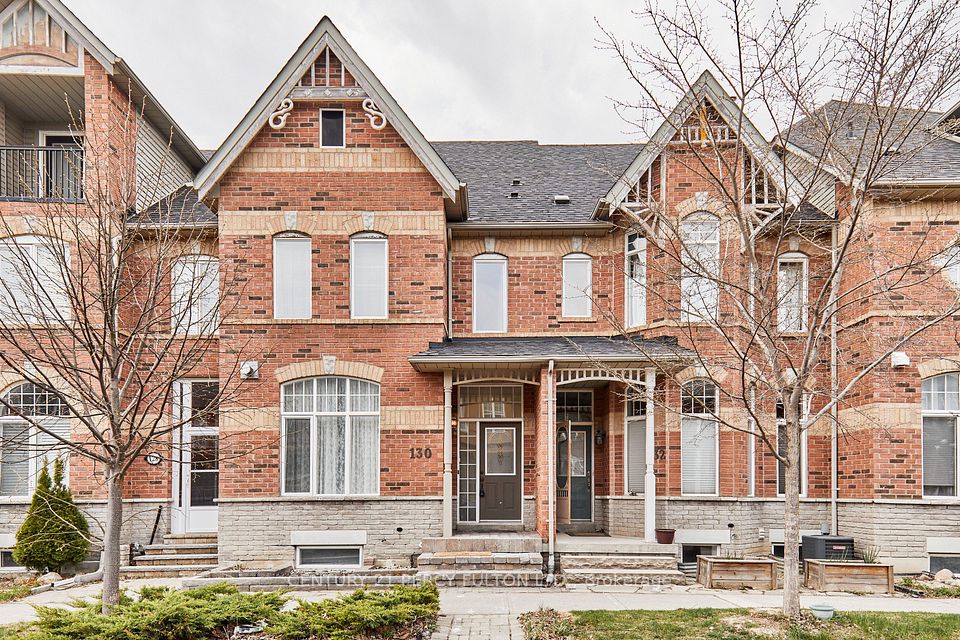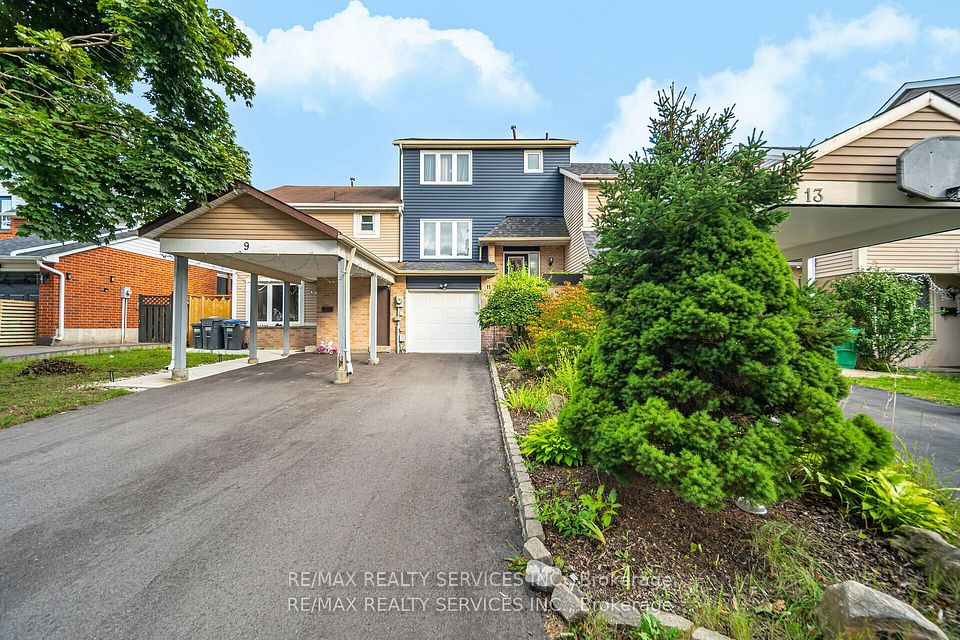$869,999
96 Goldham Way, Halton Hills, ON L7G 0C8
Property Description
Property type
Att/Row/Townhouse
Lot size
N/A
Style
2-Storey
Approx. Area
1500-2000 Sqft
Room Information
| Room Type | Dimension (length x width) | Features | Level |
|---|---|---|---|
| Living Room | 6.41 x 3 m | Hardwood Floor | Main |
| Kitchen | 4.66 x 2.67 m | Tile Floor | Main |
| Breakfast | 2.67 x 2.54 m | Tile Floor, W/O To Deck | Main |
| Primary Bedroom | 5.33 x 3.54 m | Broadloom, 4 Pc Ensuite, Ceiling Fan(s) | Upper |
About 96 Goldham Way
No Maintenance Fees! Seize the opportunity to own this beautifully designed and spacious 3-bedroom, 3-bathroom freehold townhome in the highly sought-after Georgetown South. The main floor boasts 9-foot ceilings and an open-concept layout, seamlessly integrating the kitchen, dining, and living areas - ideal for entertaining. Step right from the kitchen onto your private backyard oasis. The two-tiered deck, complete with a charming pergola, creates the perfect setting for relaxing or entertaining. Enjoy summer evenings with convenient gas hookups for your BBQ and fire table, all within the comfort of a fully fenced yard -- ideal for kids, pets, and peace of mind. On the upper level, you'll find three well-appointed bedrooms, including a generously sized primary suite with two closets including a walk-in closet and a 4-piece ensuite. The fully finished lower level provides the perfect space to unwind, whether you're enjoying a book or watching your favourite show. Ample storage is also available for seasonal items. Additional highlights include direct garage access from the main floor, access to the rear of the yard from the garage and expanded driveway with ample parking. Located in a prime location within walking distance to schools, parks, shopping, community centre, places of worship, and more! Schedule your viewing today!
Home Overview
Last updated
3 hours ago
Virtual tour
None
Basement information
Finished
Building size
--
Status
In-Active
Property sub type
Att/Row/Townhouse
Maintenance fee
$N/A
Year built
2025
Additional Details
Price Comparison
Location

Angela Yang
Sales Representative, ANCHOR NEW HOMES INC.
MORTGAGE INFO
ESTIMATED PAYMENT
Some information about this property - Goldham Way

Book a Showing
Tour this home with Angela
I agree to receive marketing and customer service calls and text messages from Condomonk. Consent is not a condition of purchase. Msg/data rates may apply. Msg frequency varies. Reply STOP to unsubscribe. Privacy Policy & Terms of Service.












