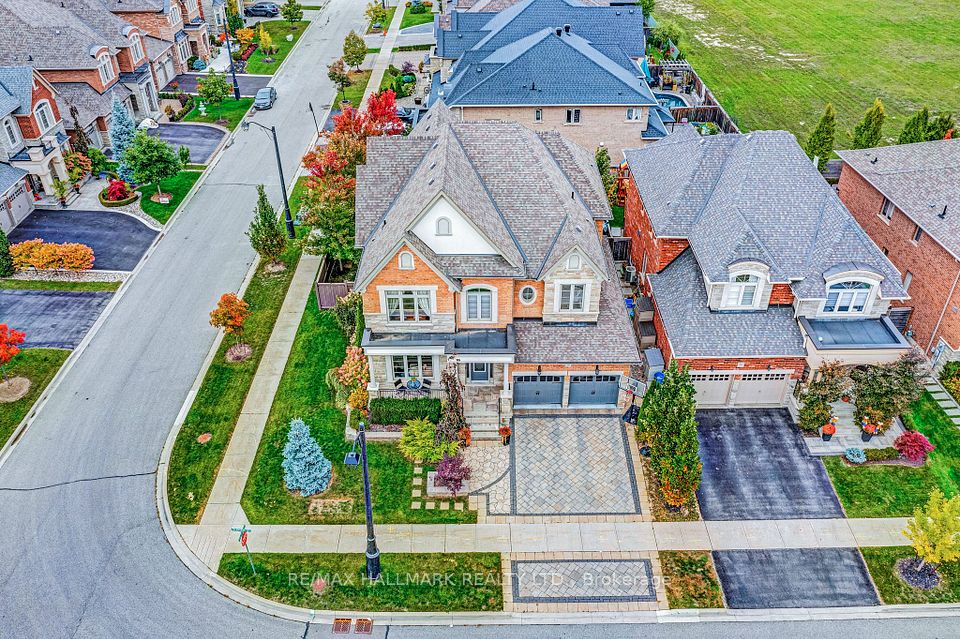$1,999,900
961 Coates Road, Oshawa, ON L1H 7K4
Property Description
Property type
Detached
Lot size
50-99.99
Style
Bungalow
Approx. Area
2500-3000 Sqft
Room Information
| Room Type | Dimension (length x width) | Features | Level |
|---|---|---|---|
| Living Room | 4.7 x 3.7 m | Hardwood Floor, Crown Moulding | Ground |
| Family Room | 6.7 x 5.8 m | Hardwood Floor, Fireplace | Ground |
| Kitchen | 5.6 x 4.8 m | Ceramic Floor, Ceramic Backsplash, Modern Kitchen | Ground |
| Breakfast | 4.4 x 2.6 m | Ceramic Floor, Eat-in Kitchen | Ground |
About 961 Coates Road
Discover this stunning and picturesque 54-acre property, featuring an exquisite custom-built bungalow that embodies serenity and tranquility. Nestled in a natural paradise, it offers breathtaking views showcasing the very best that nature has to offer. Step into the main floor, where a welcoming front entrance invites you into a spacious family room and dining area, both adorned with soaring 12-foot ceilings. The family room opens beautifully to a deck, providing an idyllic setting to savor the captivating views of the lake. This level also boasts three generously sized bedrooms, 2.5 beautifully appointed bathrooms, and convenient garage access to a well-designed main floor laundry space. The basement offers additional living space.
Home Overview
Last updated
1 day ago
Virtual tour
None
Basement information
Finished with Walk-Out
Building size
--
Status
In-Active
Property sub type
Detached
Maintenance fee
$N/A
Year built
--
Additional Details
Price Comparison
Location

Angela Yang
Sales Representative, ANCHOR NEW HOMES INC.
MORTGAGE INFO
ESTIMATED PAYMENT
Some information about this property - Coates Road

Book a Showing
Tour this home with Angela
I agree to receive marketing and customer service calls and text messages from Condomonk. Consent is not a condition of purchase. Msg/data rates may apply. Msg frequency varies. Reply STOP to unsubscribe. Privacy Policy & Terms of Service.












