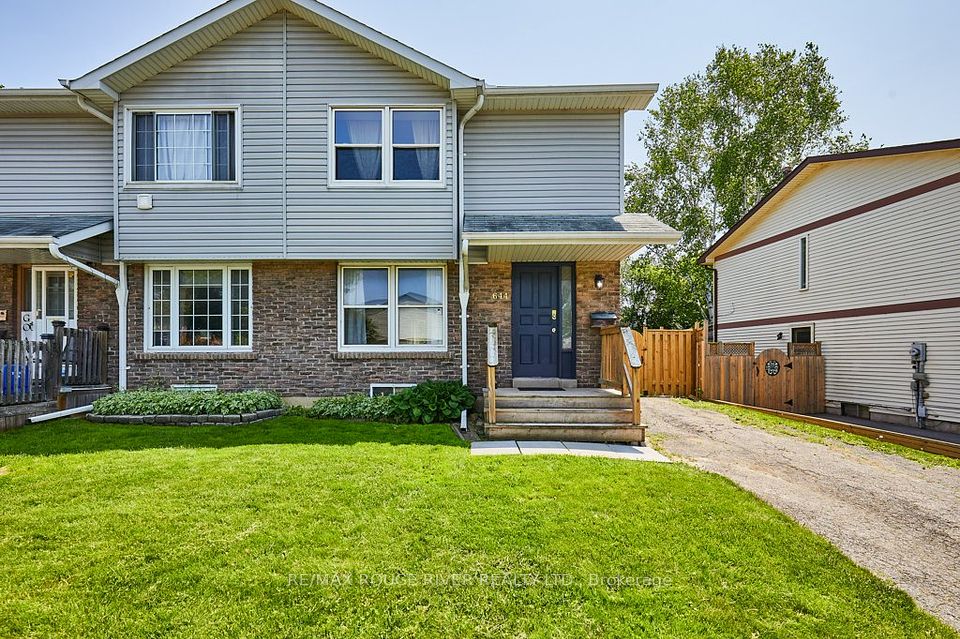$768,888
961 Wright Drive, Midland, ON L4R 0E4
Property Description
Property type
Semi-Detached
Lot size
N/A
Style
2-Storey
Approx. Area
2000-2500 Sqft
Room Information
| Room Type | Dimension (length x width) | Features | Level |
|---|---|---|---|
| Kitchen | 2.94 x 3.55 m | Quartz Counter, Open Concept, Centre Island | Main |
| Great Room | 3.67 x 4.86 m | Combined w/Kitchen, Gas Fireplace | Main |
| Dining Room | 2.92 x 3.16 m | Tile Floor, Combined w/Kitchen | Main |
| Primary Bedroom | 4.64 x 6 m | Vaulted Ceiling(s), Walk-In Closet(s), 4 Pc Ensuite | Second |
About 961 Wright Drive
Welcome to this stunning Semi-Detached Corsica Homes build, completed in 2019 and located in the Midlands' highly desirable west end. Just a short walk to the hospital, schools, and shopping, this 3-bedroom, 2.5-bath home blends modern upgrades with everyday comfort and functionality. With 2040 sq. ft. of thoughtfully designed open-concept living space, the main floor features 9' ceilings, upgraded baseboards throughout, and a welcoming atmosphere centred around a cozy gas fireplace. The kitchen is a true highlight, featuring quartz countertops, a walk-in pantry, and an under-counter beverage fridge ideal for entertaining or everyday living. The spacious primary suite provides a peaceful retreat, featuring vaulted ceilings, a large walk-in closet, and a luxurious 4-piece en-suite. Enjoy outdoor living in the fully fenced yard, featuring a spacious entertainer's deck, perfect for summer BBQs, evening unwinding, or hosting family and friends in your private oasis. The home also includes a 200-amp service to meet all your modern electrical needs. The full basement offers additional potential, with a rough-in for a bathroom, ready to be finished and personalized to your taste. Don't miss your chance to own a quality-built home in one of the Midlands' most sought-after neighbourhoods!
Home Overview
Last updated
20 hours ago
Virtual tour
None
Basement information
Unfinished
Building size
--
Status
In-Active
Property sub type
Semi-Detached
Maintenance fee
$N/A
Year built
--
Additional Details
Price Comparison
Location

Angela Yang
Sales Representative, ANCHOR NEW HOMES INC.
MORTGAGE INFO
ESTIMATED PAYMENT
Some information about this property - Wright Drive

Book a Showing
Tour this home with Angela
I agree to receive marketing and customer service calls and text messages from Condomonk. Consent is not a condition of purchase. Msg/data rates may apply. Msg frequency varies. Reply STOP to unsubscribe. Privacy Policy & Terms of Service.












