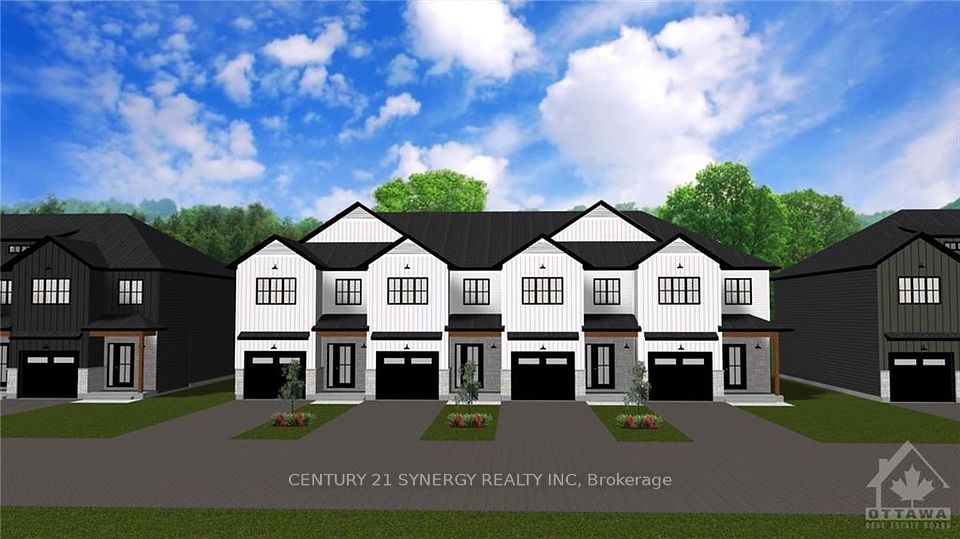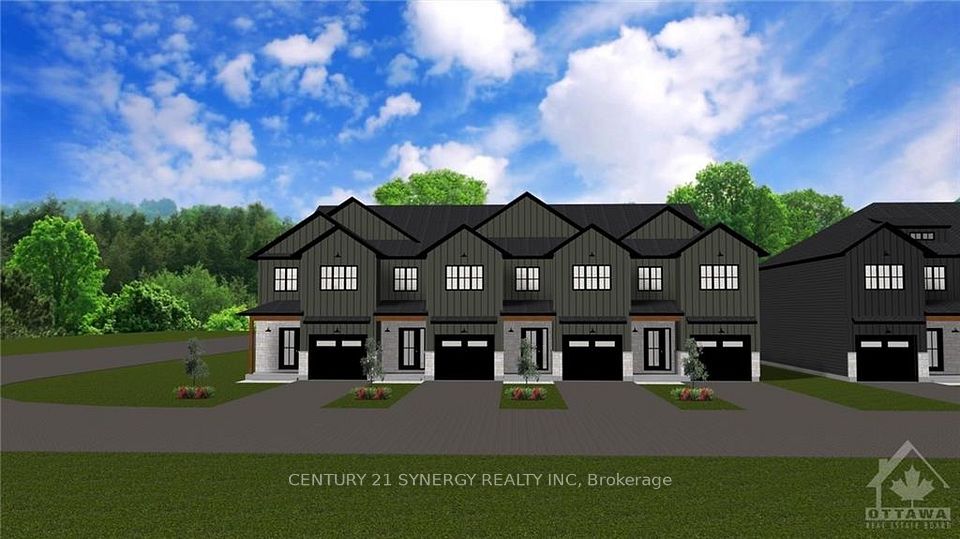$2,600
97 Corley Street, Kawartha Lakes, ON K9V 6C2
Property Description
Property type
Att/Row/Townhouse
Lot size
N/A
Style
2-Storey
Approx. Area
1100-1500 Sqft
Room Information
| Room Type | Dimension (length x width) | Features | Level |
|---|---|---|---|
| Living Room | 3.2 x 2.69 m | W/O To Yard, Large Window, Combined w/Kitchen | Main |
| Kitchen | 4.06 x 5.71 m | Centre Island, Stainless Steel Appl, Stone Counters | Main |
| Primary Bedroom | 2.51 x 4.16 m | 4 Pc Ensuite, Walk-In Closet(s), Large Window | Second |
| Bedroom 2 | 4.52 x 4.08 m | 4 Pc Bath, Closet, Window | Second |
About 97 Corley Street
Step Into 97 Corley St, Lindsay. Located In The Coveted Sugarwood Community Boasts 3 Spacious Bedrooms, 3 Bathrooms, Open Concept Kitchen And Living Area. The Home Includes Large Windows Encouraging Natural Light, Fully Equipped Kitchen With Brand New Stainless Steel Appliances, Stone Countertops, Upgraded Engineered Wood Flooring Throughout, And A Large Kitchen Island. The Property Also Includes A Single Car Garage For Secure Parking Along With A Driveway To Fit Additional Vehicles, A Hospital, Places Of Worship, Schools, Parks And Lindsay Square Encircle The Home, all Within A 5 Minute Drive Or Less!
Home Overview
Last updated
10 hours ago
Virtual tour
None
Basement information
Unfinished
Building size
--
Status
In-Active
Property sub type
Att/Row/Townhouse
Maintenance fee
$N/A
Year built
--
Additional Details
Location

Angela Yang
Sales Representative, ANCHOR NEW HOMES INC.
Some information about this property - Corley Street

Book a Showing
Tour this home with Angela
I agree to receive marketing and customer service calls and text messages from Condomonk. Consent is not a condition of purchase. Msg/data rates may apply. Msg frequency varies. Reply STOP to unsubscribe. Privacy Policy & Terms of Service.












