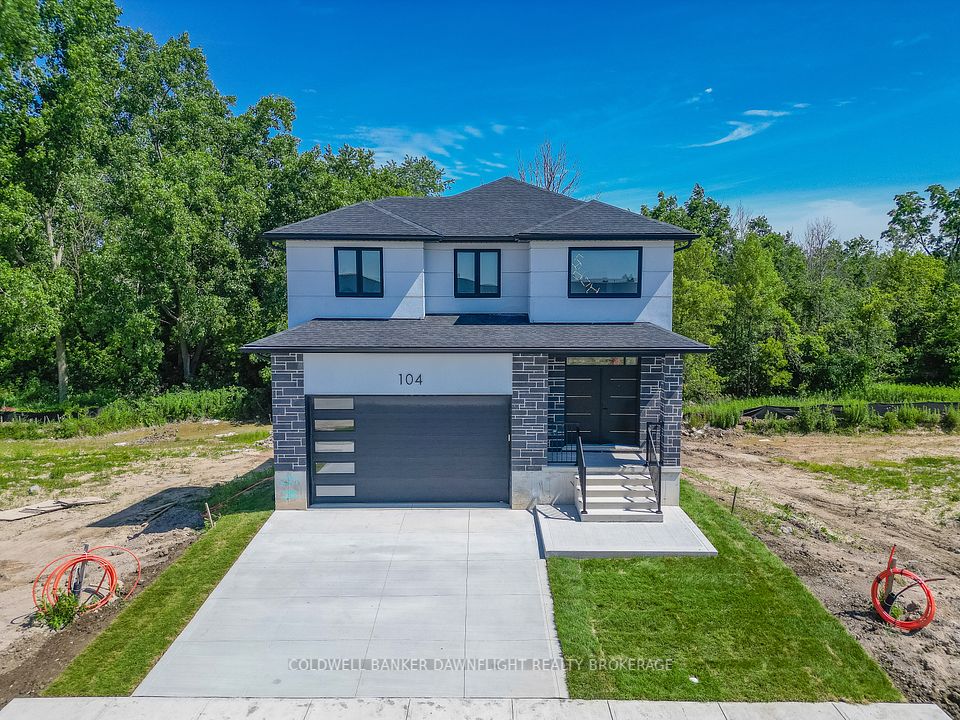$1,600
97 Cuffley Crescent, Toronto W05, ON M3K 1Y3
Property Description
Property type
Lower Level
Lot size
N/A
Style
1 1/2 Storey
Approx. Area
< 700 Sqft
Room Information
| Room Type | Dimension (length x width) | Features | Level |
|---|---|---|---|
| Living Room | 2.54 x 3.81 m | Open Concept, Vinyl Floor, Pot Lights | Basement |
| Kitchen | 2.54 x 3.81 m | Quartz Counter, Vinyl Floor, Stainless Steel Appl | Basement |
| Bedroom | 2.21 x 2.18 m | Vinyl Floor, Pot Lights | Basement |
| Bathroom | 1.63 x 1.5 m | 3 Pc Bath, Pot Lights | Basement |
About 97 Cuffley Crescent
Newly Renovated 1 small bedroom/Studio Apartment in the Downsview Park community on a very peaceful & calm street! Includes 1 parking spot on driveway. Private separate entrance. Unit ideal for students or professionals. Open concept floorplan with vinyl floors throughout. Well equipped & modern kitchen with newer appliances. Modern bath with glass shower. Small bedroom can also be used as office. Large Storage closet ideal for plenty of extra storage (see pics!). Utility costs are shared among residents in addition to rent. Includes shared use of upgraded Laundry machines with sink. Monthly Rent Includes High speed internet! Tenant pays 25% of Utilities (water/waste, hydro, gas). Easy access to TTC, highways, Yorkdale Mall, York University, Costco, shopping, restaurants & so much more!
Home Overview
Last updated
9 hours ago
Virtual tour
None
Basement information
Finished, Partial Basement
Building size
--
Status
In-Active
Property sub type
Lower Level
Maintenance fee
$N/A
Year built
--
Additional Details
Location

Angela Yang
Sales Representative, ANCHOR NEW HOMES INC.
Some information about this property - Cuffley Crescent

Book a Showing
Tour this home with Angela
I agree to receive marketing and customer service calls and text messages from Condomonk. Consent is not a condition of purchase. Msg/data rates may apply. Msg frequency varies. Reply STOP to unsubscribe. Privacy Policy & Terms of Service.












