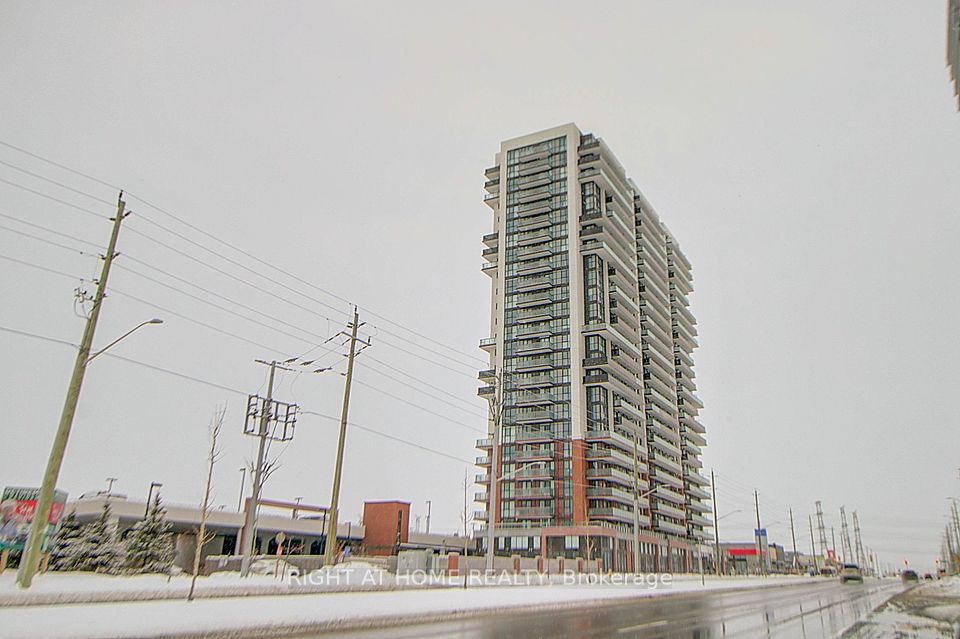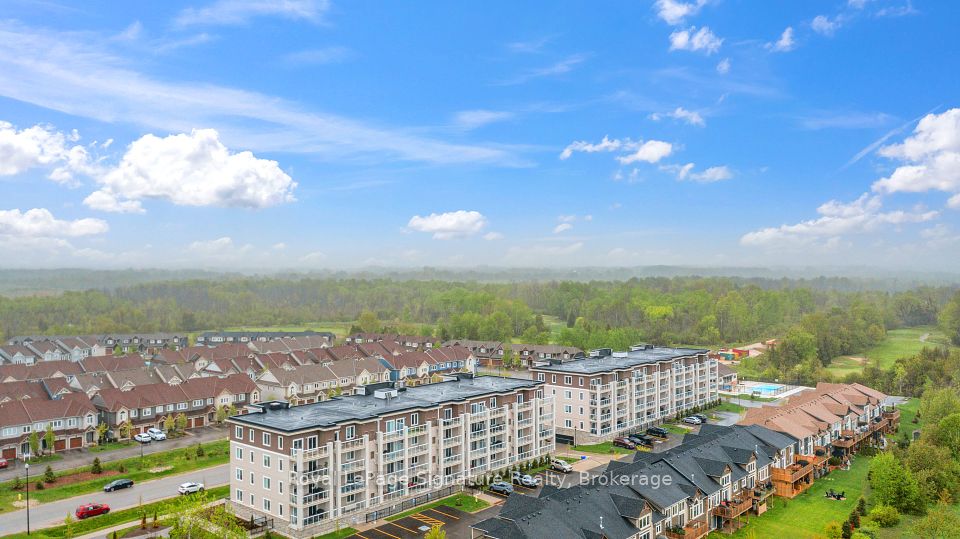$698,000
97 Lawton Boulevard, Toronto C02, ON M4V 1Z6
Property Description
Property type
Condo Apartment
Lot size
N/A
Style
Apartment
Approx. Area
900-999 Sqft
Room Information
| Room Type | Dimension (length x width) | Features | Level |
|---|---|---|---|
| Foyer | 2.6 x 0.9 m | Closet, Recessed Lighting, Ceramic Floor | Flat |
| Bedroom 2 | 3.5 x 3 m | Closet, Recessed Lighting, Hardwood Floor | Flat |
| Living Room | 3.1 x 3 m | Combined w/Den, East View, Hardwood Floor | Flat |
| Dining Room | 3.1 x 2.5 m | Combined w/Living, East View, Hardwood Floor | Flat |
About 97 Lawton Boulevard
Boutique Building~ Welcomes with whispering tree canopied drive. Prime DEER PARK neighborhood. Spacious+ Separated 2Bedroom /2-Bathroom "open concept" unique floor plan. Every square foot is USABLE space! Bright-clear-quiet tree'd view via floor-to-ceiling picture window. LOCATION!~ within walking minutes to living essentials: transit, groceries, restaurants, and shops. Lovingly Landscaped Community ~acknowledged as "Welcoming & Safe". Bright. Open. Move-in ready. Consider a 'market entry opportunity'...(buy with a friend rather than rent).
Home Overview
Last updated
13 hours ago
Virtual tour
None
Basement information
None
Building size
--
Status
In-Active
Property sub type
Condo Apartment
Maintenance fee
$1,875.39
Year built
--
Additional Details
Price Comparison
Location

Angela Yang
Sales Representative, ANCHOR NEW HOMES INC.
MORTGAGE INFO
ESTIMATED PAYMENT
Some information about this property - Lawton Boulevard

Book a Showing
Tour this home with Angela
I agree to receive marketing and customer service calls and text messages from Condomonk. Consent is not a condition of purchase. Msg/data rates may apply. Msg frequency varies. Reply STOP to unsubscribe. Privacy Policy & Terms of Service.












