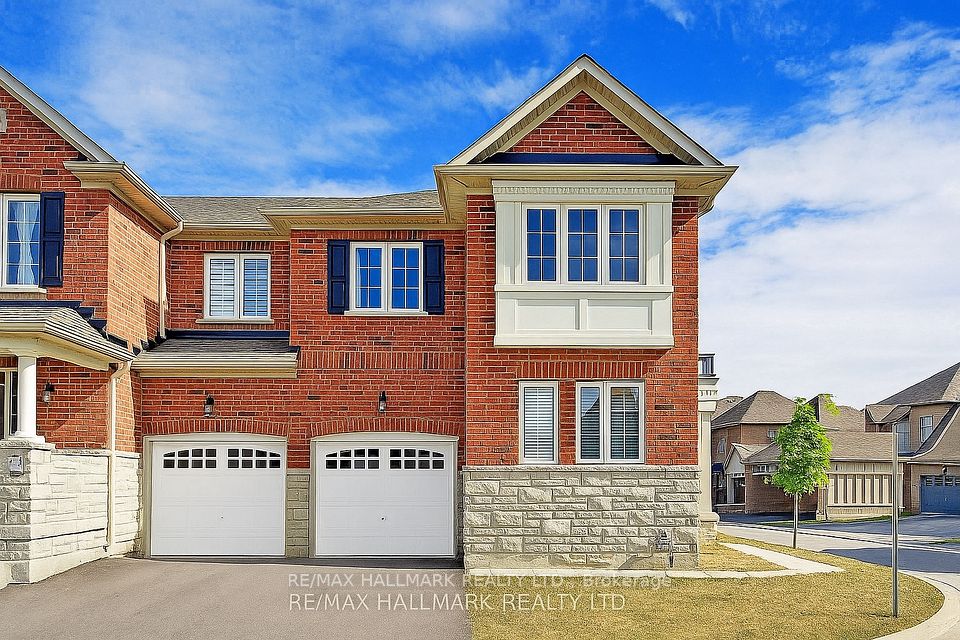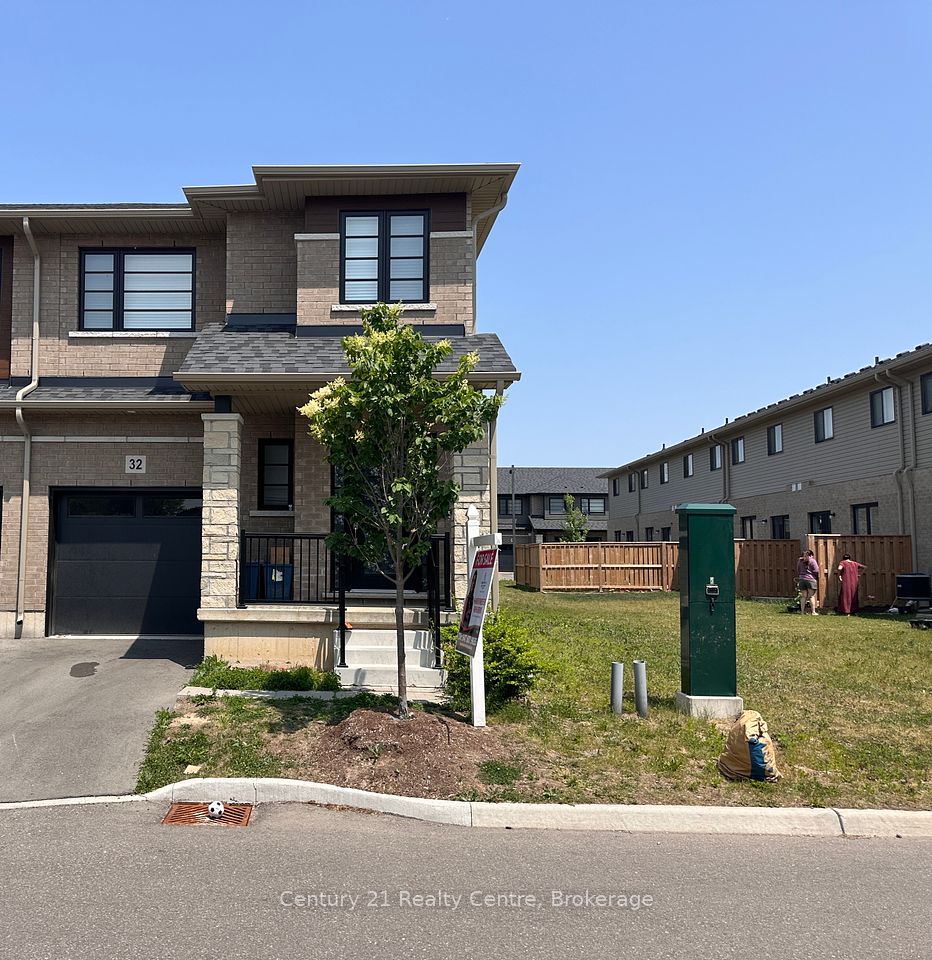$730,000
Last price change 12 hours ago
97 Royal Salisbury Way, Brampton, ON L6V 3J3
Property Description
Property type
Att/Row/Townhouse
Lot size
N/A
Style
2-Storey
Approx. Area
1100-1500 Sqft
Room Information
| Room Type | Dimension (length x width) | Features | Level |
|---|---|---|---|
| Kitchen | 2.41 x 4.22 m | W/O To Yard, Galley Kitchen | Main |
| Living Room | 3.28 x 4.22 m | Window, Wood | Main |
| Dining Room | 3 x 2.74 m | Wood, Separate Room | Main |
| Primary Bedroom | 4.06 x 4.1 m | Walk-In Closet(s), Window, Semi Ensuite | Second |
About 97 Royal Salisbury Way
Priced to sell! This well-designed townhouse features a nearly new kitchen (2024), with all nearly new kitchen appliances (2024). You will appreciate the easy-layout with separate dining area but still combined with the spacious living room. Cozy deck is a nice place to relax or have those summer BBQs with your natural gas line for a BBQ and room for all your friends. With 3bedrooms upstairs and an open, finished area in the basement that can double as a 4th bedroom for that brooding teenager who just wants to be left alone. Great value and recent upgrades await you at 97 Royal Salisbury Way.
Home Overview
Last updated
12 hours ago
Virtual tour
None
Basement information
Finished
Building size
--
Status
In-Active
Property sub type
Att/Row/Townhouse
Maintenance fee
$N/A
Year built
2024
Additional Details
Price Comparison
Location

Angela Yang
Sales Representative, ANCHOR NEW HOMES INC.
MORTGAGE INFO
ESTIMATED PAYMENT
Some information about this property - Royal Salisbury Way

Book a Showing
Tour this home with Angela
I agree to receive marketing and customer service calls and text messages from Condomonk. Consent is not a condition of purchase. Msg/data rates may apply. Msg frequency varies. Reply STOP to unsubscribe. Privacy Policy & Terms of Service.












