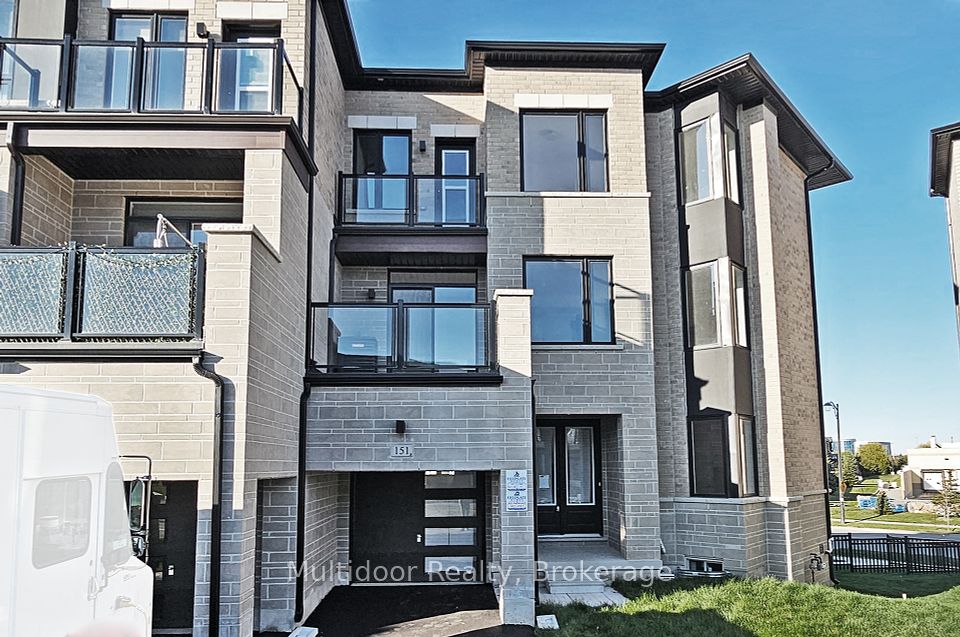$3,200
976 Hickory Crescent, Milton, ON L9T 7E7
Property Description
Property type
Att/Row/Townhouse
Lot size
N/A
Style
3-Storey
Approx. Area
1100-1500 Sqft
Room Information
| Room Type | Dimension (length x width) | Features | Level |
|---|---|---|---|
| N/A | N/A | N/A | N/A |
About 976 Hickory Crescent
End-Unit 3-Story Townhouse with Abundant Natural Light! This bright and spacious home features 4 bedrooms, including one on the main floor perfect for a private home office or guest suite. Enjoy 2.5 bathrooms, a modern kitchen, and an open-concept living and dining area with a walk-out to a large balcony ideal for BBQs. Additional highlights include: 2 parking spaces (1 garage + 1 mostly covered outdoor spot), Luxury vinyl plank flooring throughout no carpet. Primary bedroom with ensuite featuring a standing shower. Prime Location, near Thompson Rd, Louis St. Laurent Ave, and Britannia Rd. Quick access to Hwy401, 407, GO Station, and top-rated schools.
Home Overview
Last updated
7 hours ago
Virtual tour
None
Basement information
None
Building size
--
Status
In-Active
Property sub type
Att/Row/Townhouse
Maintenance fee
$N/A
Year built
--
Additional Details
Location

Angela Yang
Sales Representative, ANCHOR NEW HOMES INC.
Some information about this property - Hickory Crescent

Book a Showing
Tour this home with Angela
I agree to receive marketing and customer service calls and text messages from Condomonk. Consent is not a condition of purchase. Msg/data rates may apply. Msg frequency varies. Reply STOP to unsubscribe. Privacy Policy & Terms of Service.






