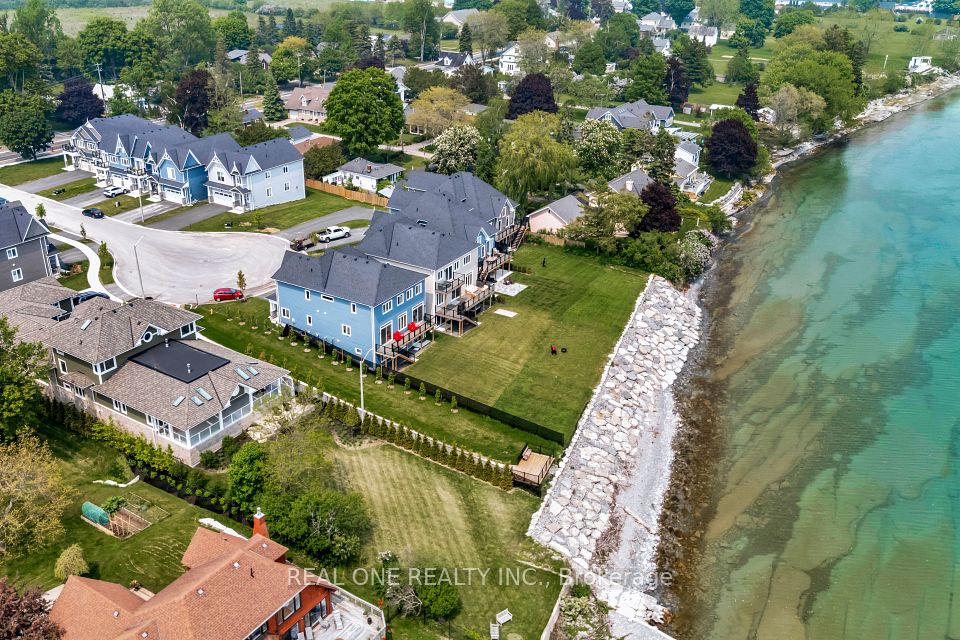$1,200,000
978 Cherryhaven Drive, London South, ON N6K 5A6
Property Description
Property type
Detached
Lot size
N/A
Style
2-Storey
Approx. Area
2000-2500 Sqft
Room Information
| Room Type | Dimension (length x width) | Features | Level |
|---|---|---|---|
| Family Room | 5.82 x 4.45 m | Fireplace | Main |
| Kitchen | 5.56 x 4.45 m | N/A | Main |
| Dining Room | 4.29 x 3.68 m | Vaulted Ceiling(s) | Main |
| Mud Room | 3.18 x 2.21 m | N/A | Main |
About 978 Cherryhaven Drive
Beautifully maintained, Johnstone built 2 Storey. Set on a private, fully fenced lot with composite deck, in-ground pool and patio. A perfect setting for outdoor relaxation and entertaining. This spacious home offers over 2400 square feet of living above grade plus a finished basement. 3+1 bedrooms and 3.5 bathrooms. All bedrooms have walk-in closets! Large primary bedroom featuring a luxury ensuite and a generous walk-in closet. Second floor laundry for added convenience. Bright and sunny main floor with a wall of windows at the back that fills the space with natural light. Open-concept layout with a large kitchen, island, and dining area with vaulted ceiling. Ideal for both entertaining and everyday living. The living room boasts a cozy gas fireplace and views of the backyard. South facing front room would make a great space to work from home, a family room or whatever suits your needs. The finished basement includes a bedroom, full bath, rec room, storage and custom wet bar by Cardinal Kitchens. Potential for an in-law suite or a private space for guests. Nestled in a quiet pocket but close to stores and many other amenities. A must see. New shingles 2024. Newer furnace and AC.
Home Overview
Last updated
7 hours ago
Virtual tour
None
Basement information
Finished
Building size
--
Status
In-Active
Property sub type
Detached
Maintenance fee
$N/A
Year built
--
Additional Details
Price Comparison
Location

Angela Yang
Sales Representative, ANCHOR NEW HOMES INC.
MORTGAGE INFO
ESTIMATED PAYMENT
Some information about this property - Cherryhaven Drive

Book a Showing
Tour this home with Angela
I agree to receive marketing and customer service calls and text messages from Condomonk. Consent is not a condition of purchase. Msg/data rates may apply. Msg frequency varies. Reply STOP to unsubscribe. Privacy Policy & Terms of Service.






