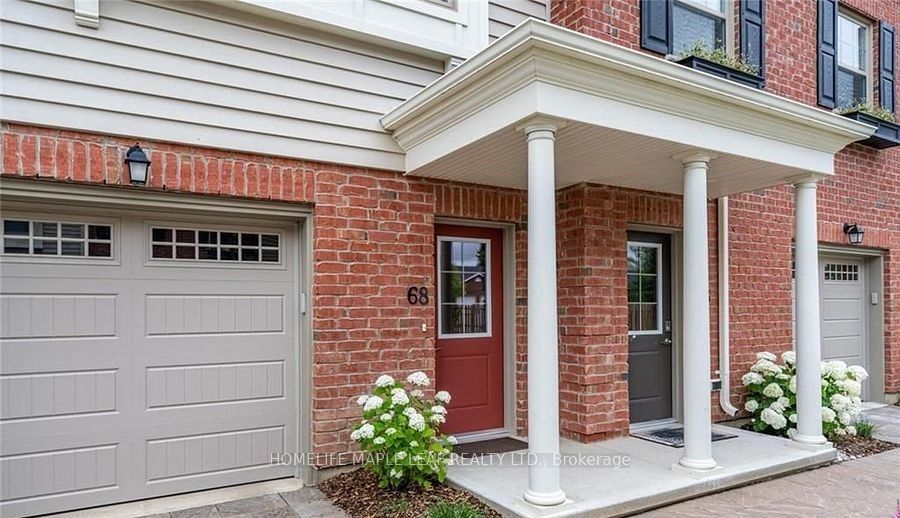$3,299
Last price change Jun 30
98 Redpath Avenue, Toronto C10, ON M4S 2J7
Property Description
Property type
Condo Townhouse
Lot size
N/A
Style
3-Storey
Approx. Area
900-999 Sqft
Room Information
| Room Type | Dimension (length x width) | Features | Level |
|---|---|---|---|
| Living Room | 5.92 x 3.45 m | Gas Fireplace, Hardwood Floor, Large Window | Main |
| Dining Room | 5.92 x 3.45 m | Combined w/Living, Hardwood Floor, Large Window | Main |
| Kitchen | 2.77 x 2.44 m | Quartz Counter, Breakfast Bar, Open Concept | Main |
| Primary Bedroom | 2.97 x 2.9 m | Walk-In Closet(s), Large Window | Second |
About 98 Redpath Avenue
Are you tired of waiting around all day long for broken elevators and fire alarms going off in the middle of the night?! Well then come check out this bright and spacious 3-storey townhouse located in an unbeatable Midtown location just steps to Loblaws, Farm Boy, LCBO, dining, shopping, nightlife, subway/TTC, and the upcoming Eglinton Crosstown LRT. An open concept layout boasts 920 sq ft of living space, 2 bedrooms, and 2 bathrooms. Renovated kitchen features quartz countertops and breakfast bar, as well as a funky chalkboard wall. The roomy rooftop terrace is perfect for BBQs and summer nights hanging out with friends beneath the stars. Snuggle up this winter in front of the living room's cozy fireplace. Renting doesn't have to suck. Come and check this one out today!
Home Overview
Last updated
Jun 30
Virtual tour
None
Basement information
None
Building size
--
Status
In-Active
Property sub type
Condo Townhouse
Maintenance fee
$N/A
Year built
--
Additional Details
Location

Angela Yang
Sales Representative, ANCHOR NEW HOMES INC.
Some information about this property - Redpath Avenue

Book a Showing
Tour this home with Angela
I agree to receive marketing and customer service calls and text messages from Condomonk. Consent is not a condition of purchase. Msg/data rates may apply. Msg frequency varies. Reply STOP to unsubscribe. Privacy Policy & Terms of Service.












