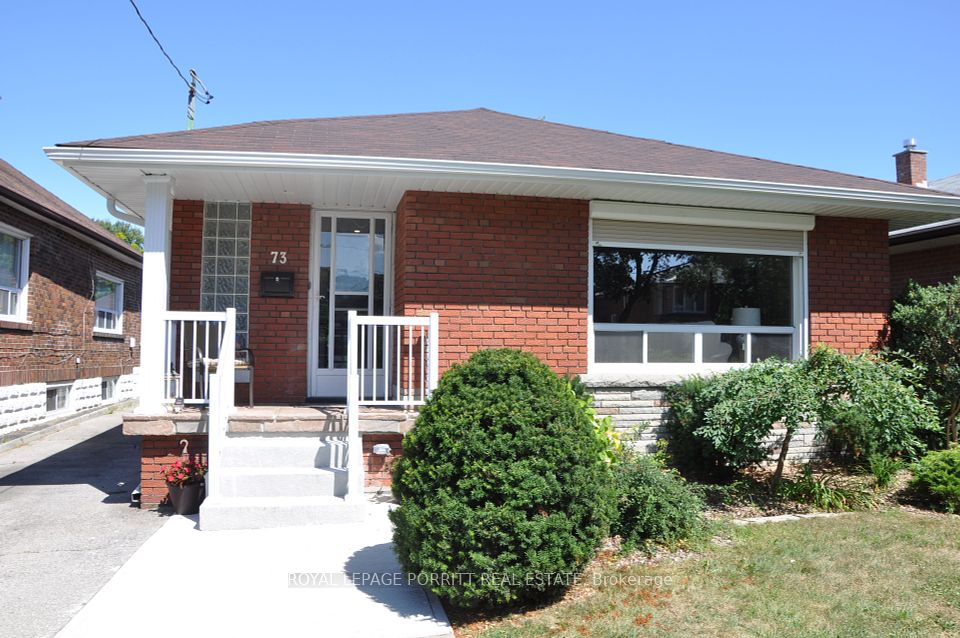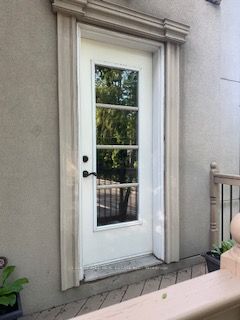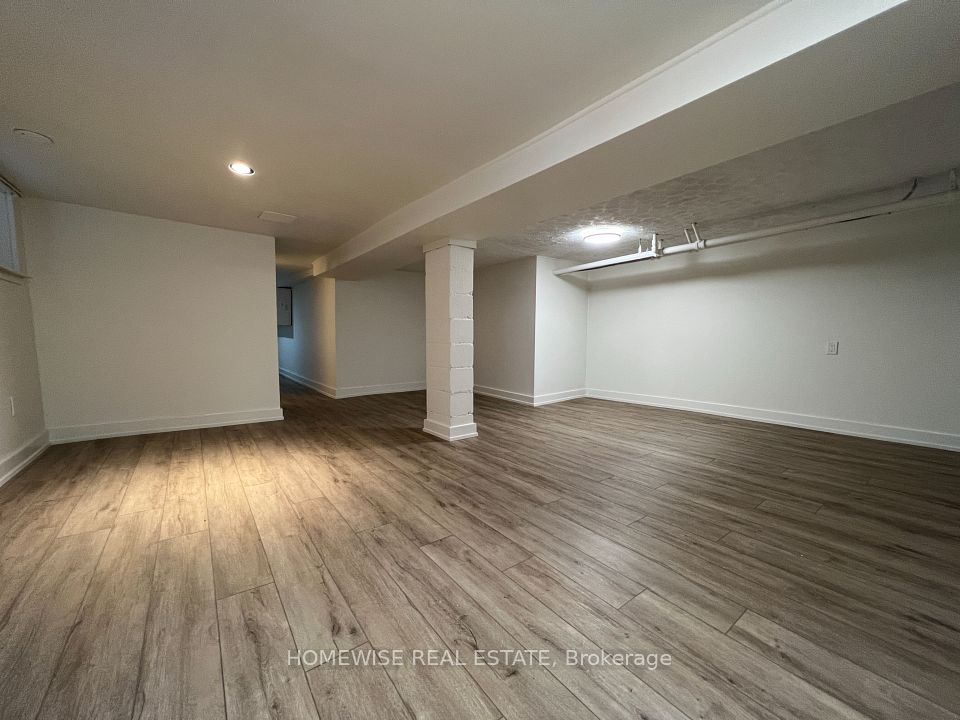$1,450
98 Uxbridge Avenue, Toronto W03, ON M6N 2Y4
Property Description
Property type
Lower Level
Lot size
N/A
Style
2 1/2 Storey
Approx. Area
< 700 Sqft
Room Information
| Room Type | Dimension (length x width) | Features | Level |
|---|---|---|---|
| Kitchen | 4.04 x 3.25 m | Eat-in Kitchen, Tile Floor, Window | Basement |
| Great Room | 5.11 x 4.19 m | Closet, Vinyl Floor, Window | Basement |
| Bathroom | N/A | Renovated, Soaking Tub | Basement |
About 98 Uxbridge Avenue
Carleton Village Cutie! Bright, clean & spacious lower level studio apartment. Available July 15 or August 1. Much larger than it looks! Features a separate entrance, and a large eat-in kitchen with space for a dining table. The separate main living area has ample space for a sofa, bed and more. Renovated washroom (with a deep tub). Decent ceiling height. Friendly upstairs neighbours and a community-minded neighbourhood. Laundry conveniently located just a few steps away on Davenport. Conveniently centred between the Junction, the Junction Triangle, Corso Italia & the Stockyards, Transit steps away, and parks, coffee, groceries, shops, gyms, community centres, pools, dog park, restaurants and more all an easy walk. Definitely worth checking out in person.
Home Overview
Last updated
17 hours ago
Virtual tour
None
Basement information
Finished with Walk-Out
Building size
--
Status
In-Active
Property sub type
Lower Level
Maintenance fee
$N/A
Year built
--
Additional Details
Location

Angela Yang
Sales Representative, ANCHOR NEW HOMES INC.
Some information about this property - Uxbridge Avenue

Book a Showing
Tour this home with Angela
I agree to receive marketing and customer service calls and text messages from Condomonk. Consent is not a condition of purchase. Msg/data rates may apply. Msg frequency varies. Reply STOP to unsubscribe. Privacy Policy & Terms of Service.












