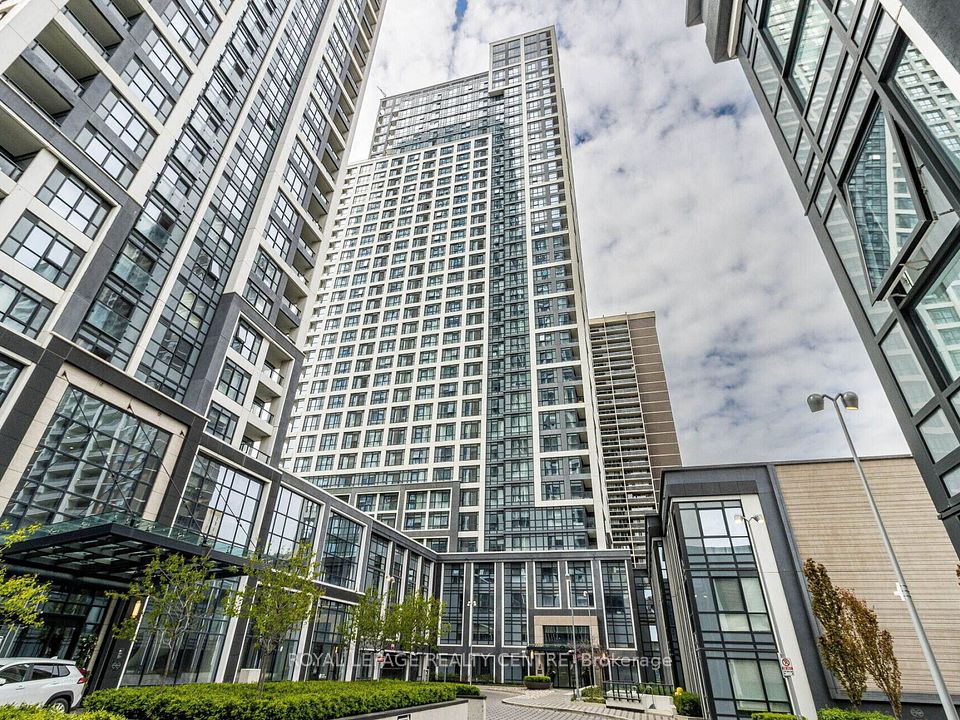$498,000
Last price change Jun 9
99 Foxbar Road, Toronto C02, ON M4V 0B2
Property Description
Property type
Condo Apartment
Lot size
N/A
Style
Apartment
Approx. Area
500-599 Sqft
Room Information
| Room Type | Dimension (length x width) | Features | Level |
|---|---|---|---|
| Living Room | 4.88 x 3.6 m | Combined w/Dining, Laminate, W/O To Balcony | Ground |
| Dining Room | 4.88 x 3.6 m | Combined w/Living, Laminate | Ground |
| Kitchen | 4.88 x 3.6 m | B/I Appliances, Laminate, B/I Appliances | Ground |
| Primary Bedroom | 2.96 x 2.77 m | Double Doors, Laminate, Sliding Doors | Ground |
About 99 Foxbar Road
Welcome To Blue Diamond Condos At Avenue Rd & St.Clair. This Elegant 1-Bedroom Residence On The 8th Floor Offers Timeless Finishes, Soaring Ceilings, And Floor-To-Ceiling Windows. Enjoy Access To High-Class Amenities, Including A Grand Luxury Lobby, Fitness Centre And Indoor Pool Shared In Imperial Plaza. Located Steps To The St.Clair Streetcar, Fine Dining, Parks, The Forest Hill Village, This Is Urban Sophistication At Its Best. Perfect For End-Users And Investors Alike.
Home Overview
Last updated
7 hours ago
Virtual tour
None
Basement information
None
Building size
--
Status
In-Active
Property sub type
Condo Apartment
Maintenance fee
$526.95
Year built
--
Additional Details
Price Comparison
Location

Angela Yang
Sales Representative, ANCHOR NEW HOMES INC.
MORTGAGE INFO
ESTIMATED PAYMENT
Some information about this property - Foxbar Road

Book a Showing
Tour this home with Angela
I agree to receive marketing and customer service calls and text messages from Condomonk. Consent is not a condition of purchase. Msg/data rates may apply. Msg frequency varies. Reply STOP to unsubscribe. Privacy Policy & Terms of Service.






