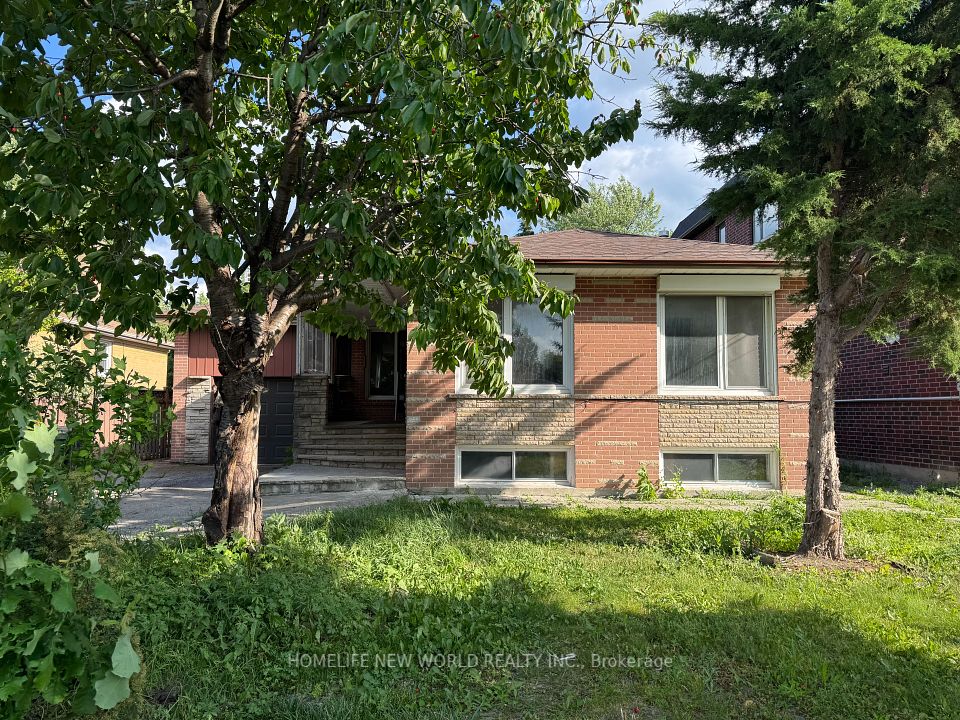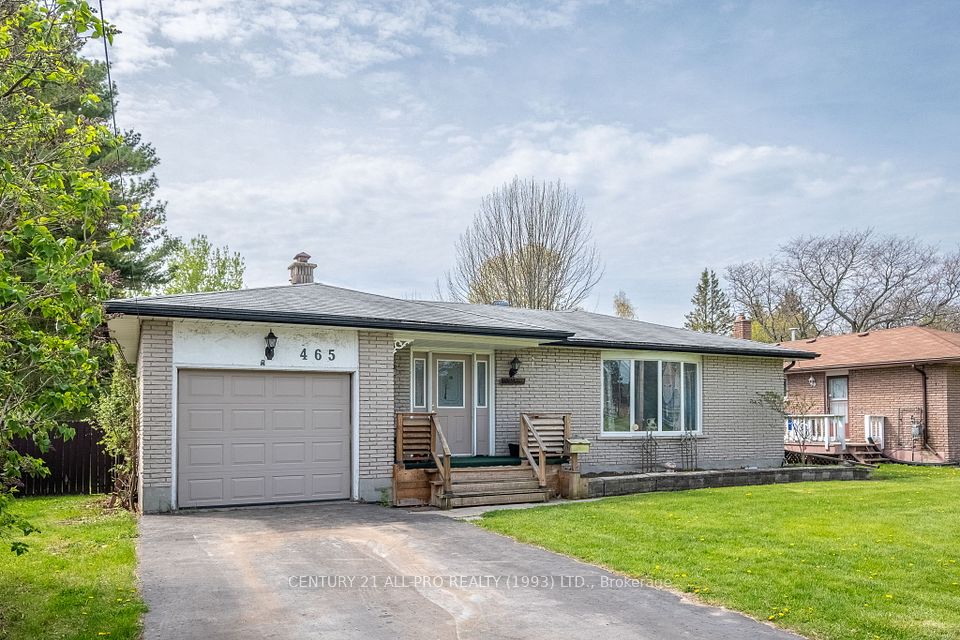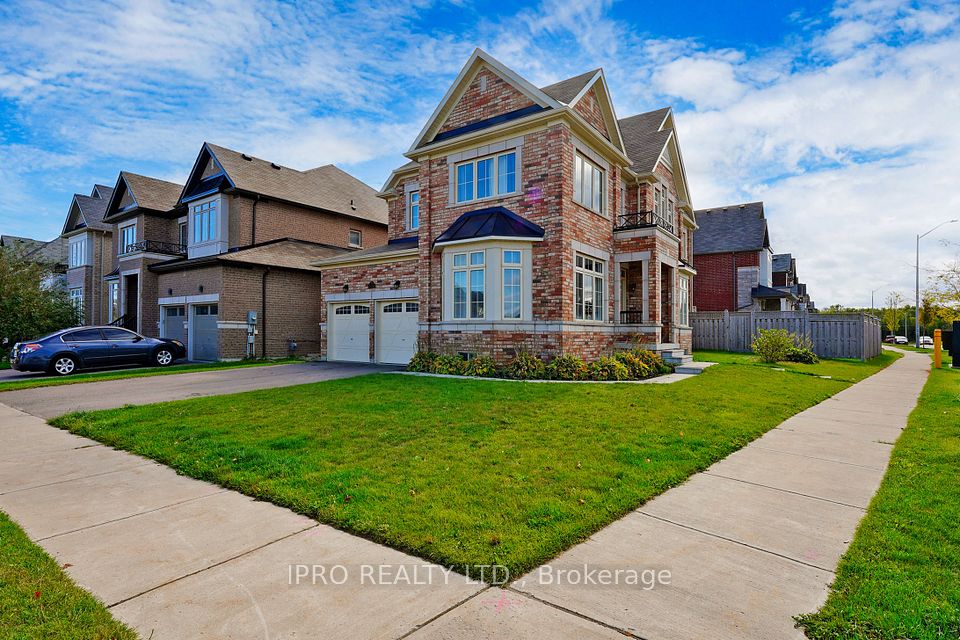$715,900
99 cayley Street, Norwich, ON N0J 1P0
Property Description
Property type
Detached
Lot size
N/A
Style
2-Storey
Approx. Area
2000-2500 Sqft
Room Information
| Room Type | Dimension (length x width) | Features | Level |
|---|---|---|---|
| Kitchen | 4.11 x 2.34 m | N/A | Main |
| Dining Room | 3.86 x 3.05 m | N/A | Main |
| Living Room | 4.88 x 5.18 m | N/A | Main |
| Bedroom | 5.38 x 0.45 m | N/A | Second |
About 99 cayley Street
Step into a world of modern sophistication with the Maple model, an exquisite home crafted by Winzen Homes, nestled in the charming Dufferin Heights Subdivision of Norwich. Offering an expansive 2,120 square feet of thoughtfully designed living space, this stunning residence is the perfect blend of style, functionality, and comfort. The heart of the home is undoubtedly the stunning kitchen, featuring luxurious quartz countertops and ample cabinetry. This culinary haven is designed for both functionality and style, allowing you to whip up gourmet meals while staying connected with loved ones in the adjoining dining room. Ascend to the upper level where you will find four generously sized bedrooms, providing ample space for family and visitors alike. The two full bathrooms, along with a laundry room on the second floor, add an element of practicality you will appreciate. With an attached 2-car garage and a paved driveway, parking is a breeze, and theres plenty of room for all your outdoor gear. The fully sodded lot provides a beautiful canvas for your future landscape dreams! Price shown is for First Time Buyers who qualify for the government incentive only, reflecting no HST, the price with HST is $749,900.
Home Overview
Last updated
Jun 12
Virtual tour
None
Basement information
Development Potential, Full
Building size
--
Status
In-Active
Property sub type
Detached
Maintenance fee
$N/A
Year built
--
Additional Details
Price Comparison
Location

Angela Yang
Sales Representative, ANCHOR NEW HOMES INC.
MORTGAGE INFO
ESTIMATED PAYMENT
Some information about this property - cayley Street

Book a Showing
Tour this home with Angela
I agree to receive marketing and customer service calls and text messages from Condomonk. Consent is not a condition of purchase. Msg/data rates may apply. Msg frequency varies. Reply STOP to unsubscribe. Privacy Policy & Terms of Service.












