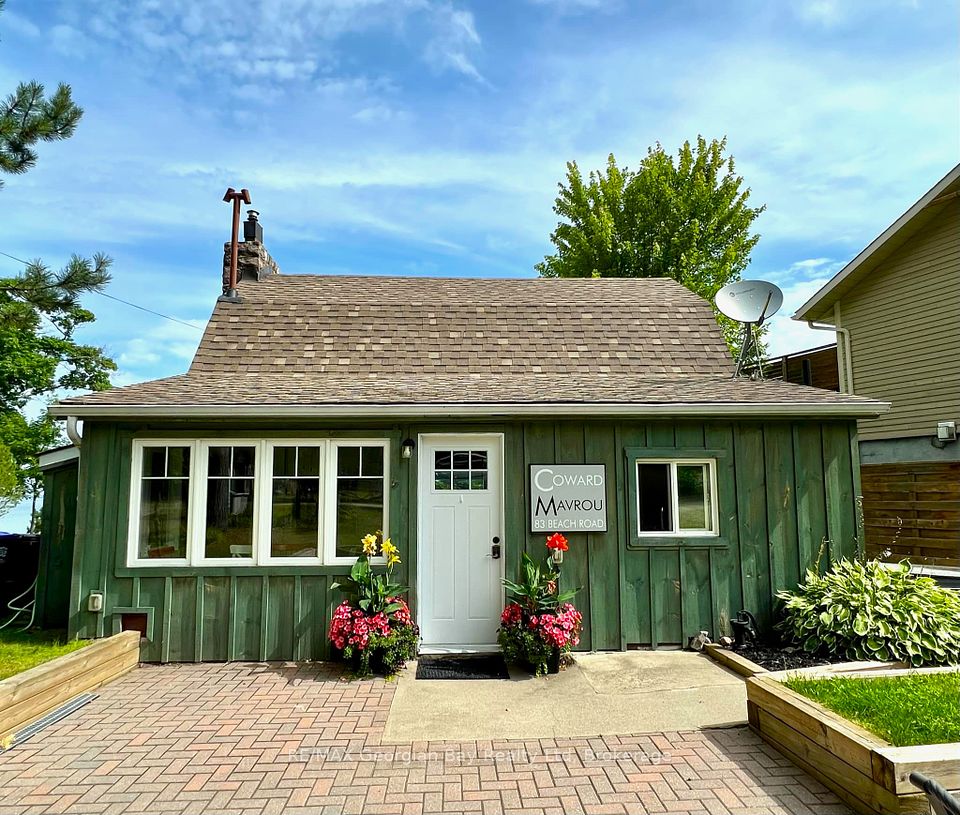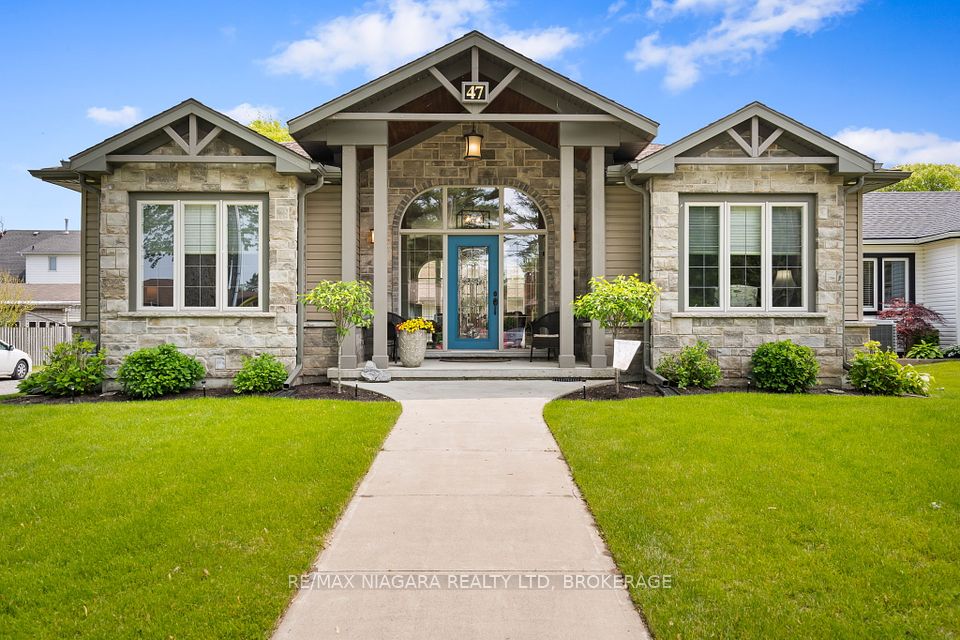$1,200,000
B415 Bernyk Island, The Archipelago, ON P0A 2W8
Property Description
Property type
Detached
Lot size
2-4.99
Style
Chalet
Approx. Area
1100-1500 Sqft
Room Information
| Room Type | Dimension (length x width) | Features | Level |
|---|---|---|---|
| Dining Room | 18.29 x 4.87 m | Beamed Ceilings, Cathedral Ceiling(s), Combined w/Sitting | Ground |
| Sitting | 18 x 4.87 m | Above Grade Window, Beamed Ceilings, Hardwood Floor | Ground |
| Great Room | 5.48 x 6.1 m | Balcony, Stone Fireplace, Cathedral Ceiling(s) | Ground |
| Kitchen | 4.88 x 3.35 m | Backsplash, Beamed Ceilings, Breakfast Area | Ground |
About B415 Bernyk Island
Located on the East side of Berynk Island. This 2.86 acre property has lots to offer with its two bunkies, large Muskoka style main cabin, barn, outdoor kitchen and sandy beach access from the new dock & landing There is very little slope from the dock to the main cabin. Granite walkways & wooden bridges surrounding the property. The buildings need some work & the seller has priced in according. Here is your chance to have your own private compound on the Georgian ample for a large family. The property is close to Sans Souci and Island marina & childrens day camp. Bunky guest cabin 600 sq.ft., "A" frame 600 sq.ft., Optagon cook house 112 sq.ft and sauna
Home Overview
Last updated
3 days ago
Virtual tour
None
Basement information
None
Building size
--
Status
In-Active
Property sub type
Detached
Maintenance fee
$N/A
Year built
2024
Additional Details
Price Comparison
Location

Angela Yang
Sales Representative, ANCHOR NEW HOMES INC.
MORTGAGE INFO
ESTIMATED PAYMENT
Some information about this property - Bernyk Island

Book a Showing
Tour this home with Angela
I agree to receive marketing and customer service calls and text messages from Condomonk. Consent is not a condition of purchase. Msg/data rates may apply. Msg frequency varies. Reply STOP to unsubscribe. Privacy Policy & Terms of Service.












