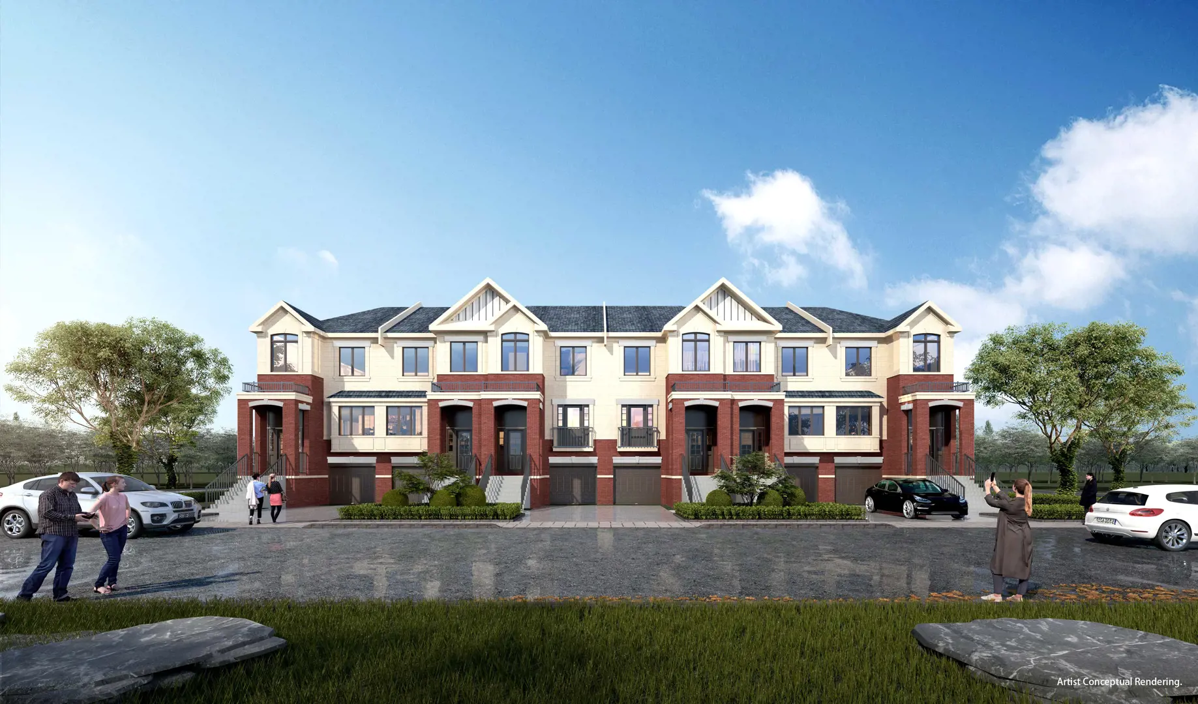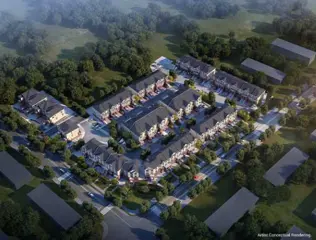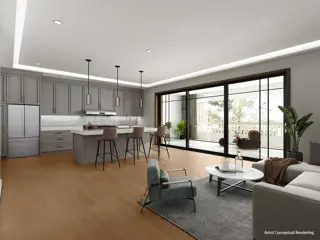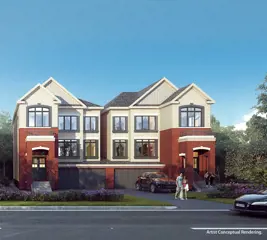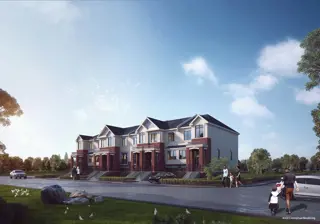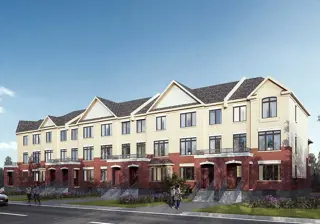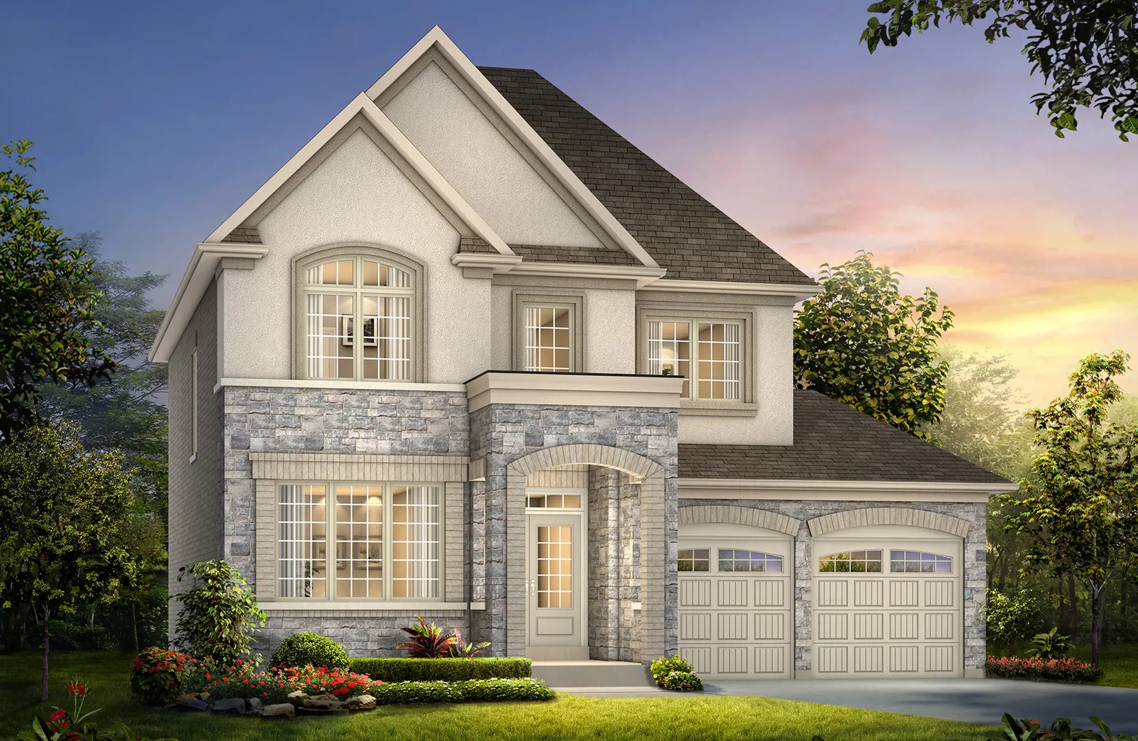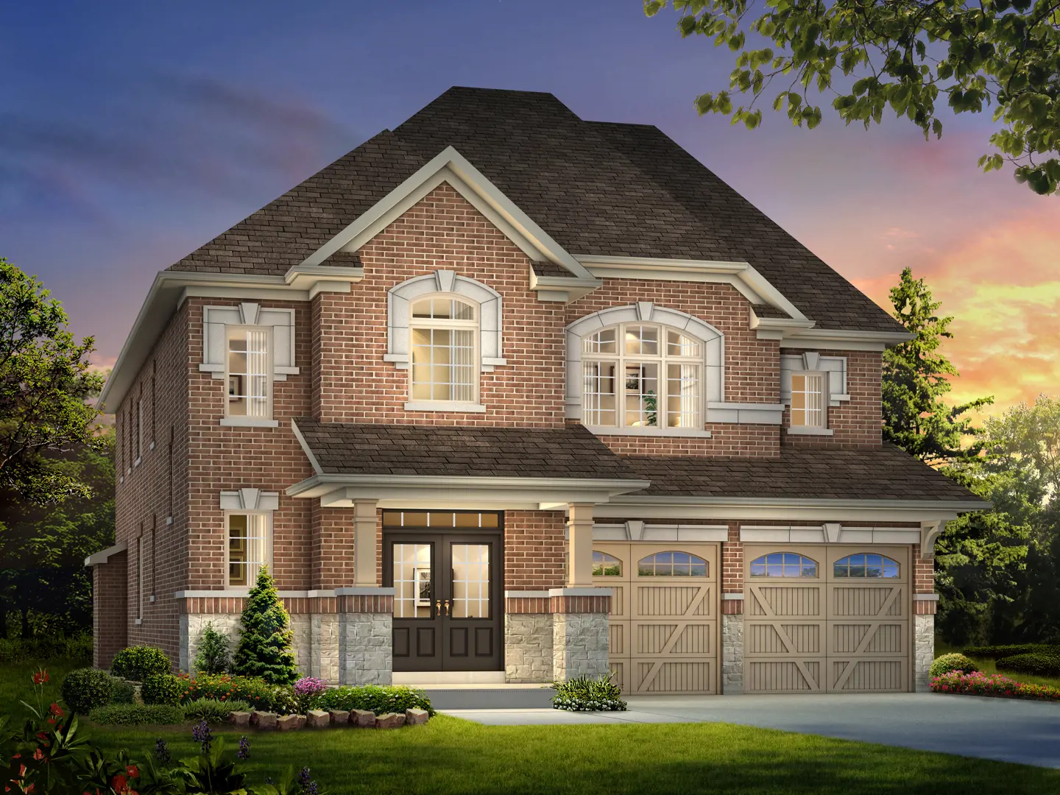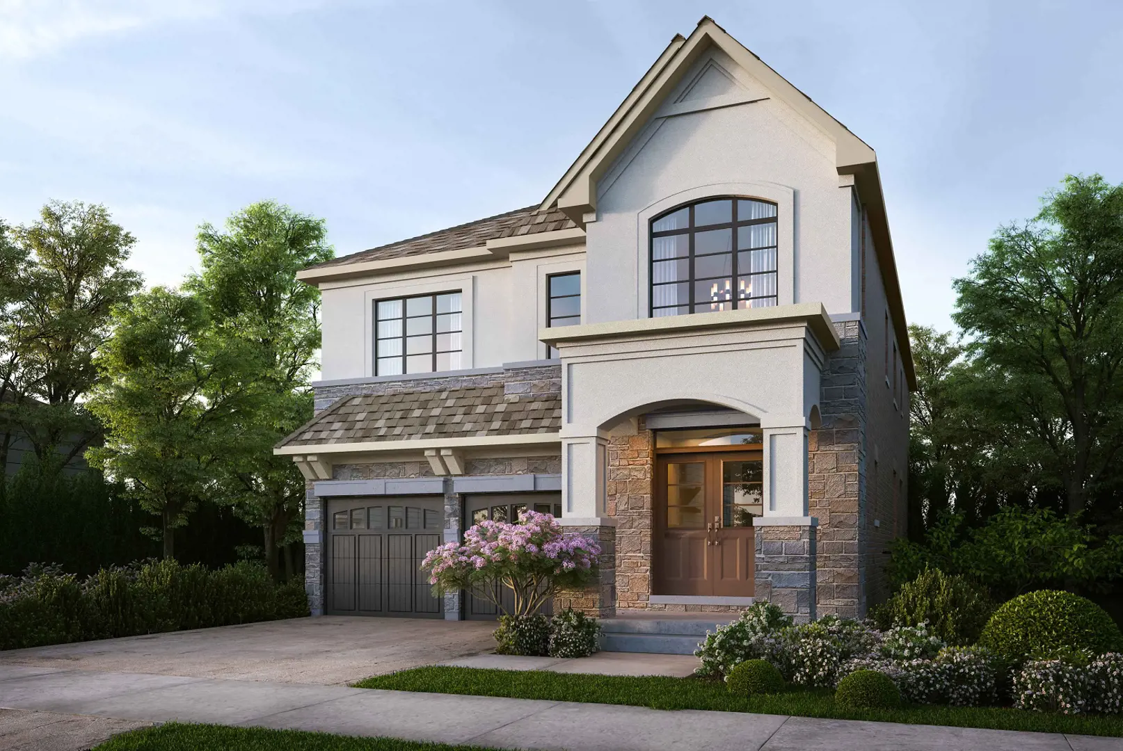Simcoe Garden
Starting From Low $749k
- Developer:Angil Development
- City:Bradford
- Address:563 Simcoe Road, Bradford West Gwillimbury
- Type:Townhome
- Status:Upcoming
- Occupancy:Est. 2027
About Simcoe Garden
Angil Development proudly presents Simcoe Garden, an exciting new community coming soon to the heart of Bradford West Gwillimbury. This intimate collection of 75 homes—featuring traditional townhomes with backyards, rear-lane towns, back-to-back towns, and semi-detached houses beautifully blends timeless design with modern living in a vibrant, fast-growing neighbourhood.
Enjoy unbeatable connectivity with Bradford GO Station just 4 minutes away and easy access to Highway 400, connecting you to Aurora, Newmarket, King City, and beyond. Daily essentials are right around the corner at SmartCentres Bradford—home to Walmart, Sobeys, LCBO, and more. Plus, enjoy weekend escapes at Scanlon Creek, nearby golf clubs, and access to top-ranked schools and health centers.
Simcoe Garden is officially launching this August—be the first to receive updates and secure your spot!
Deposit Structure:
$5,000 on signing
Balance of 2.5% in 60 days
7.5% Deposit 30 days before Occupancy
Incentives
Source: Simcoe Garden
Floor Plans
| Unit Type | Description | Floor Plans |
|---|---|---|
| 1 Bedroom + Den Units | With home office space | |
| 2 Bedroom Units | Perfect for families | |
| 2 Bedroom + Den Units | Extra flex space | |
| 3 Bedroom Units | Spacious layout |
Amenities
Project Location
Note: The exact location of the project may vary from the address shown here
Walk Score

Priority List
Be the first one to know
By registering, you will be added to our database and may be contacted by a licensed real estate agent.

Why wait in Line?
Get Simcoe Garden Latest Info
Simcoe Garden is one of the townhome homes in Bradford by Angil Development
Browse our curated guides for buyers
Similar New Construction Homes in Bradford
- 563 Simcoe Road, Bradford West Gwillimbury
- Developed by Angil Development
- Type: Townhome
- Occupancy: Est. 2027
From low $749k
- 19841 Leslie St, Queensville, ON
- Developed by Aspen Ridge Homes, CountryWide Homes, Lakeview Homes
- Type: Townhome
- Occupancy: TBD
Pricing not available
- 19141 Hwy 11, East Gwillimbury
- Developed by Andrin Homes
- Type: Detached
- Occupancy: Spring 2025
From low $1.38M
- 22 Downy Emerald Drive, Bradford West Gwillimbury
- Developed by Great Gulf
- Type: Detached
- Occupancy: Compl. Winter/Spring 2025
From low $1.28M
Notify Me of New Projects
Send me information about new projects that are launching or selling
Join Condomonk community of 500,000+ Buyers & Investors today!
