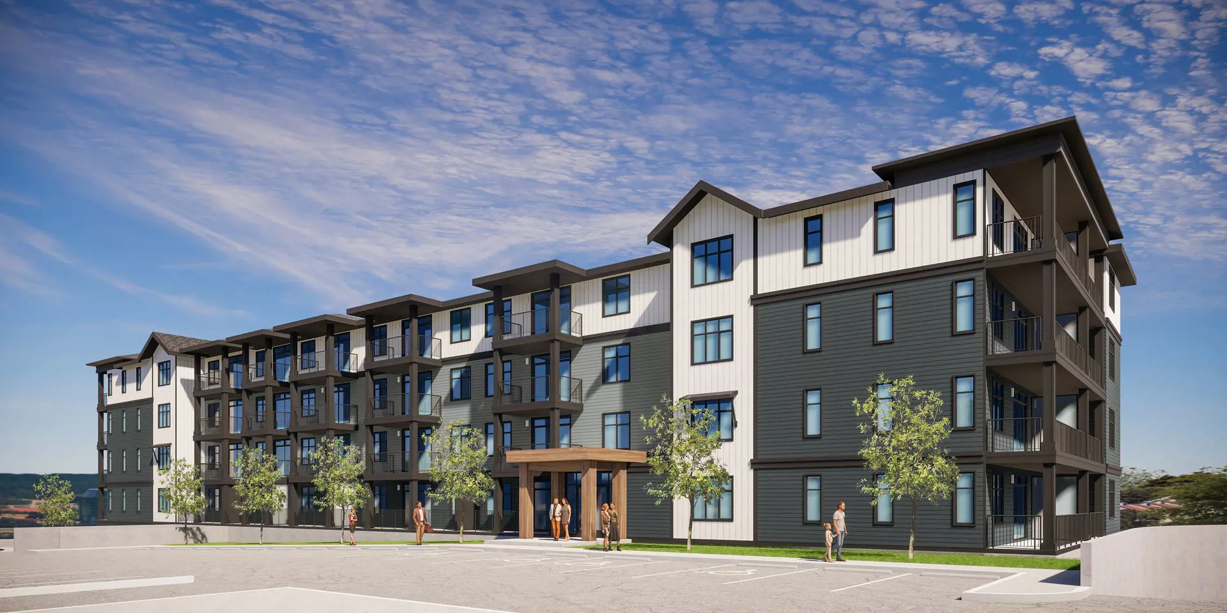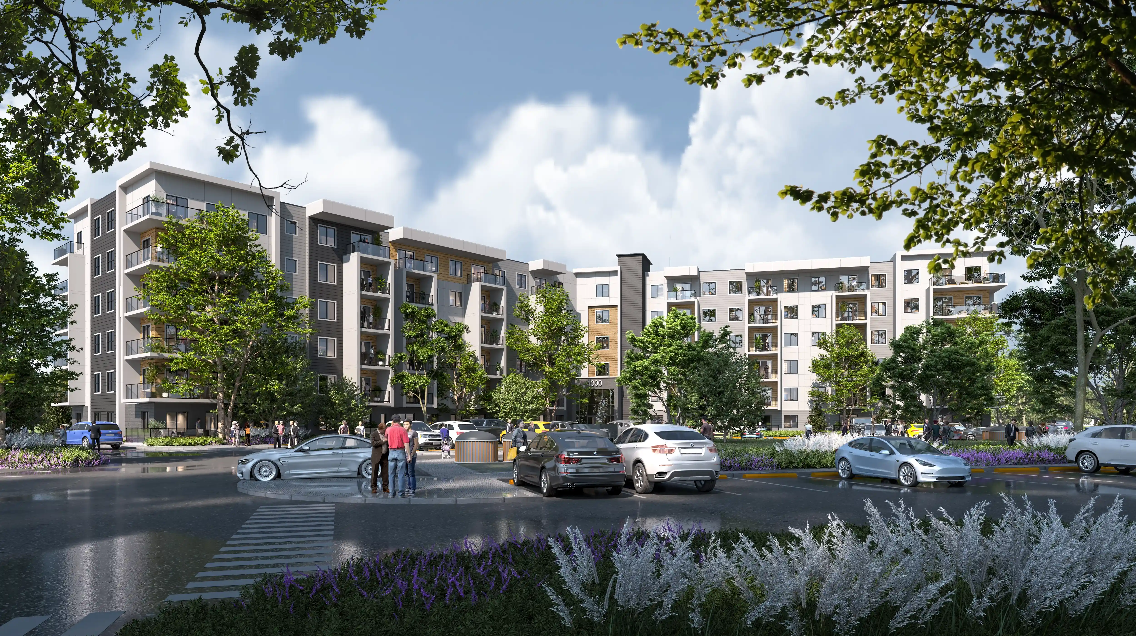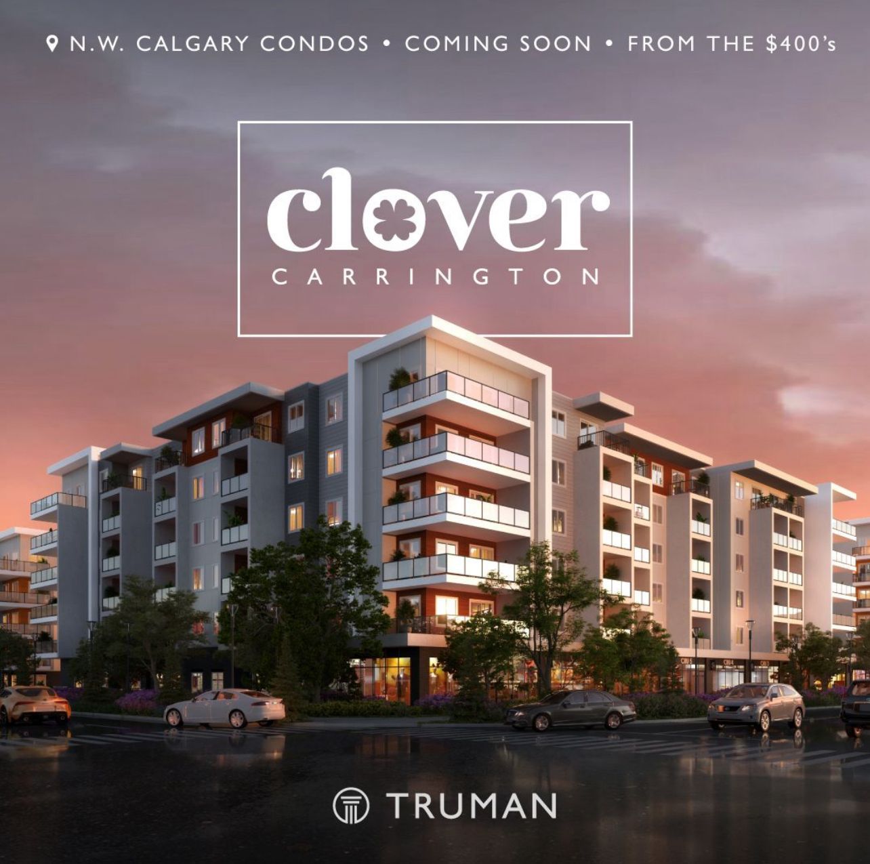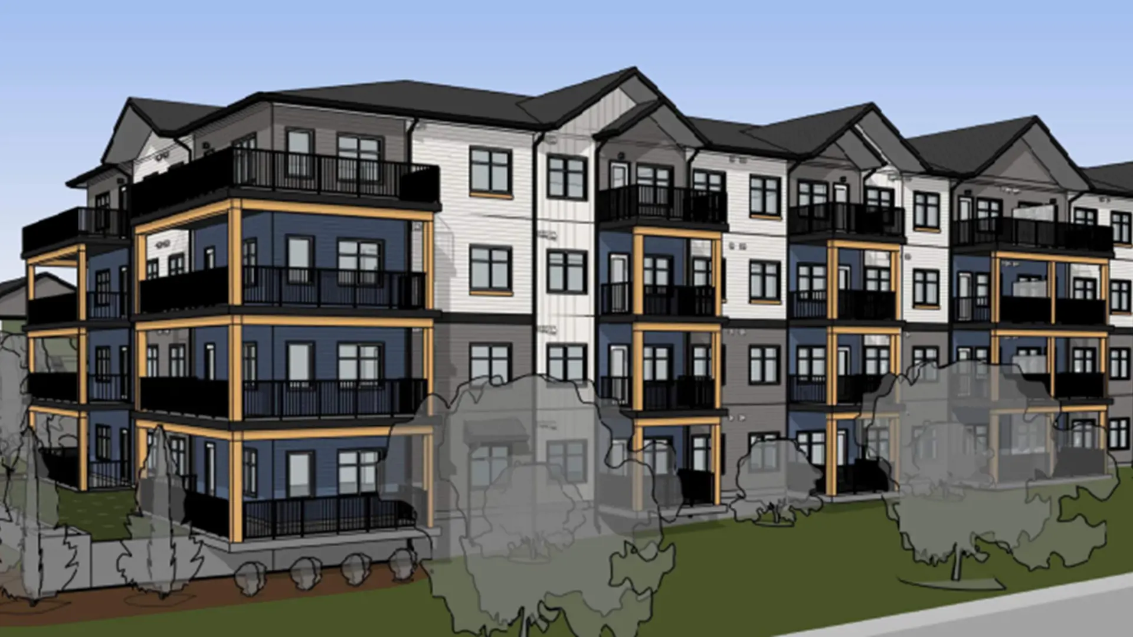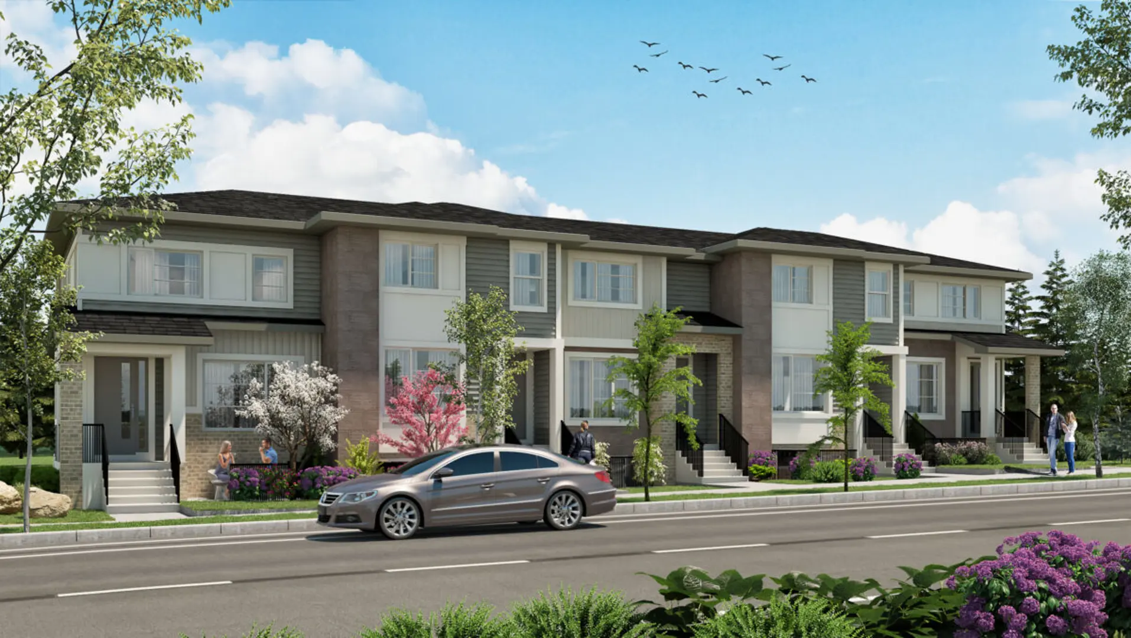Sage Walk Building 3
Starting From Low $419.9k
- Developer:Logel Homes
- City:Calgary
- Address:Sage Walk Community | 30 Sage Hill Walk Northwest, Calgary, AB
- Type:Condo
- Status:Selling
- Occupancy:Completed Aug 2023
About Sage Walk Building 3
Sage Walk Building 3, a newly completed condo community by Logel Homes, is nestled at 30 Sage Hill Walk Northwest, Calgary. Offering a total of 70 units, with sizes ranging from 899 to 1054 square feet, this development provides a variety of options to suit different preferences. With prices ranging from $419,900 to over $466,400, Sage Walk Building 3 promises affordable luxury living. Situated along the environmental reserve in Sage Hill, the community offers residents the opportunity to connect with nature and enjoy pedestrian-friendly streets that lead to parks, cafes, shops, and services. With 11 kilometers of paved pathways weaving through the hills of northwest Calgary, residents can experience breathtaking views during morning bike rides and evening strolls. Source: Logel Homes
Deposit Structure
First deposit: 5%, Second deposit: 5%
Amenities
- Green Space
- Easy access to the major highways
- Nearby Parks
- Schools
- Restaurants
- Shopping and many more
Features and finishes
Features that improve your life and the resale value of your home. With Logel Homes, you get more of the things you love like extra-large premium kitchens, luxury flooring, stainless steel appliances, unique cabinet choices and more. Here are some of the features we offer in our condos that you won't see in other multi-family homes. 9ft. Standard Ceilings Standard 9' foot ceilings make your home feel spacious and bright. Fine Finishes We know you'll be impressed by the quartz countertops, luxury vinyl plank flooring and tile backsplash found in every suite. Fresh Air Intake Our award winning fresh-air intake system allows for advanced temperature control, better indoor air quality, and improved air-flow. Premium Cabinetry Soft-close maple doors and drawers are included in every unit, and our spacious cabinets, walk-in pantry and large island provide plenty of space to prepare, dine, and entertain. Sound Attenuation Premium sound attenuation reduces sound transmission between suites and ensures your privacy. Windows That Wow Extra-large double pane windows and 8 foot wide patio doors offer panoramic views and improved natural light. Customer Experience Treating our customers the way that we would like to be treated has been part of our vision now for over 25 years.
Floor Plans
| Unit Type | Description | Floor Plans |
|---|---|---|
| 1 Bedroom + Den Units | With home office space | |
| 2 Bedroom Units | Perfect for families | |
| 2 Bedroom + Den Units | Extra flex space | |
| 3 Bedroom Units | Spacious layout |
Amenities
Project Location
Note: The exact location of the project may vary from the address shown here
Walk Score

Priority List
Be the first one to know
By registering, you will be added to our database and may be contacted by a licensed real estate agent.

Why wait in Line?
Get Sage Walk Building 3 Latest Info
Sage Walk Building 3 is one of the condo homes in Calgary by Logel Homes
Browse our curated guides for buyers
Similar New Construction Homes in Calgary
- 20338-21092 Sheriff King St SW
- Developed by Truman
- Type: Condo
- Occupancy: 2029
From low $450k
- Carrington Blvd NW, Calgary, AB
- Developed by Truman
- Type: Condo
- Occupancy: TBA
From low $369k
- 106 Redstone Street Northeast, Calgary, AB T3N 1B5
- Developed by StreetSide Developments (Calgary)
- Type: Condo
- Occupancy: TBD
From low $270k
- 85 Sora Gate Southeast, Calgary, AB T3S 0A7
- Developed by Douglas Homes
- Type: Townhome
- Occupancy: TBD
From low $519.9k
Notify Me of New Projects
Send me information about new projects that are launching or selling
Join Condomonk community of 500,000+ Buyers & Investors today!
