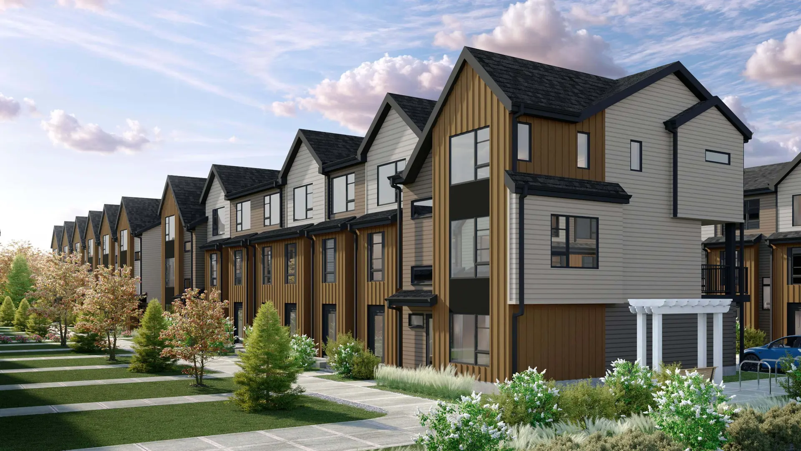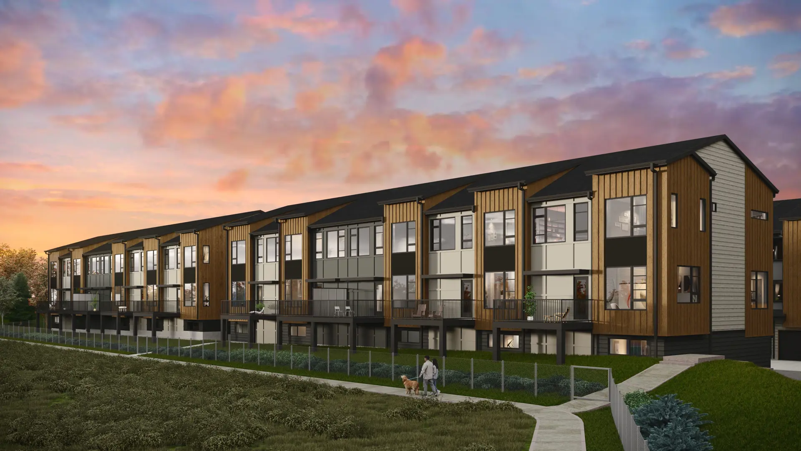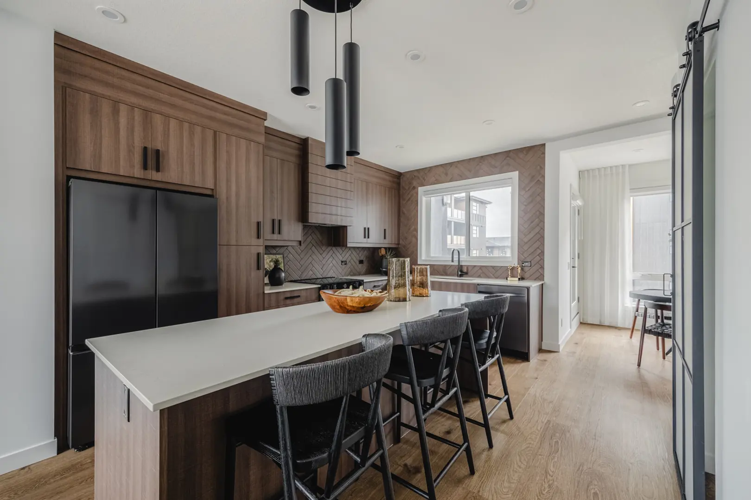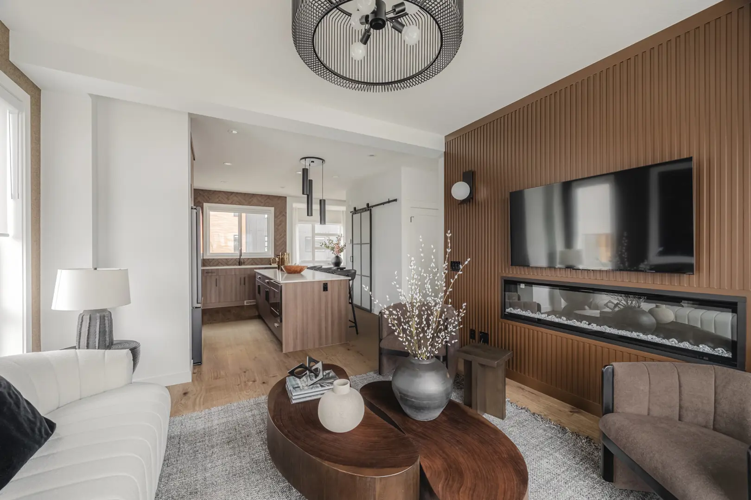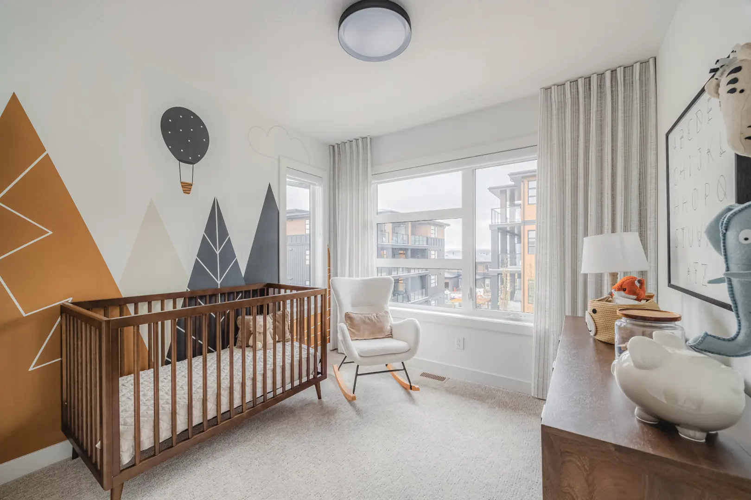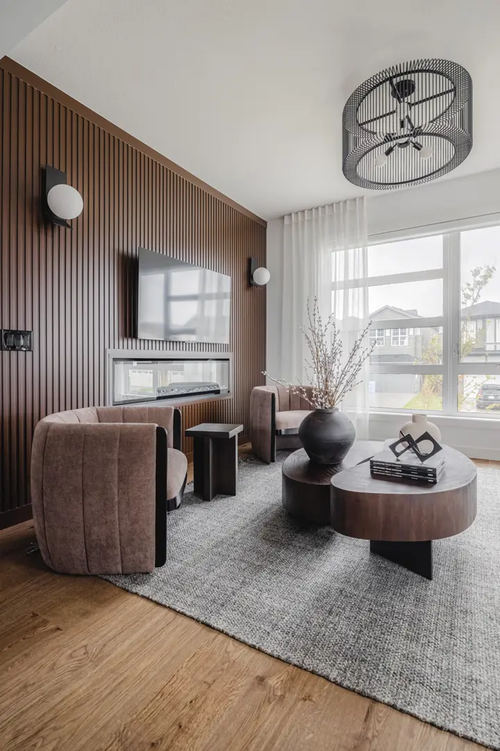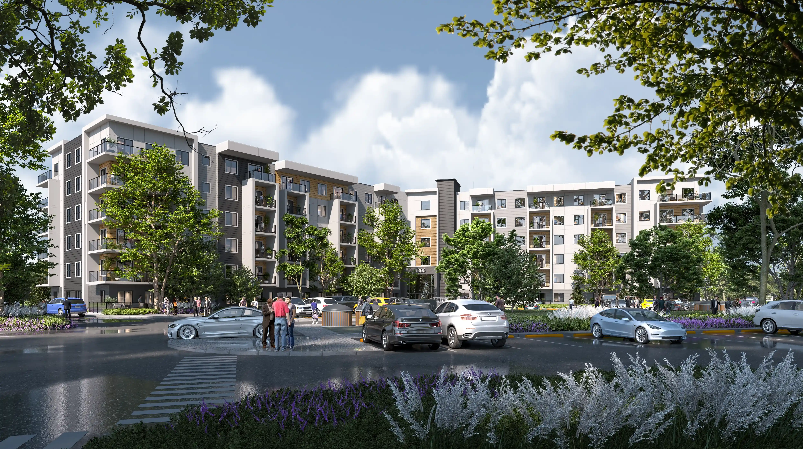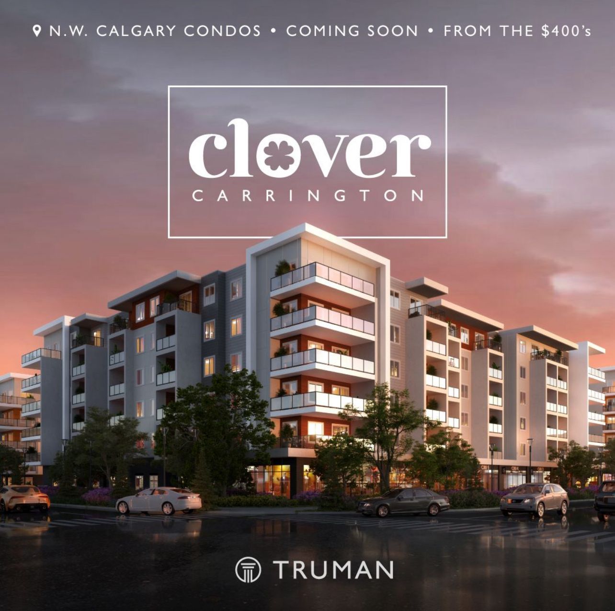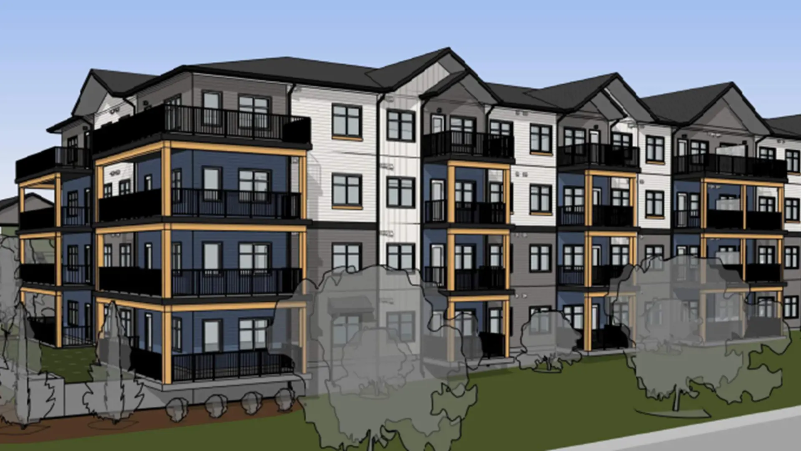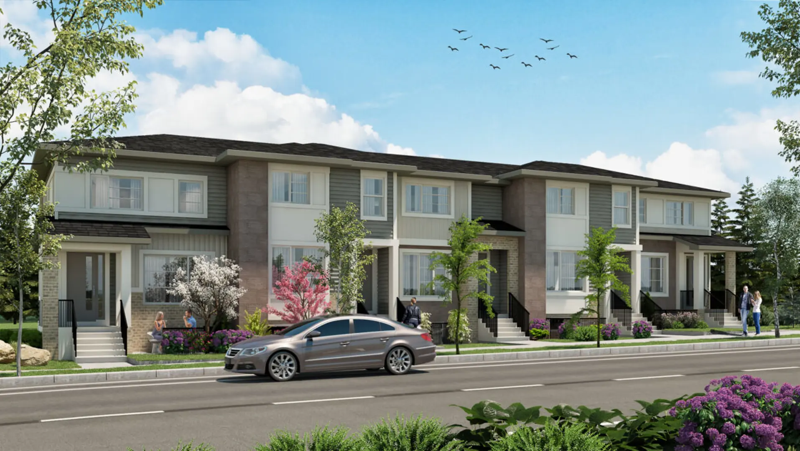Send me latest info
Sage Walk Ravines
Starting From Low $429.9k
- Developer:Logel Homes
- City:Calgary
- Address:201 Sage Hill Grove Northwest, Calgary, AB T3R 1J1
- Type:Townhome
- Status:Selling
- Occupancy:TBD
About Sage Walk Ravines
Sage Walk Ravines—Quick Snapshot
Listing Status: Selling | Construction Status: Preconstruction
Project Details
- Developer: Logel Homes
- Architect: Gravity Architecture
- Building Type: Townhouse (Condominium ownership)
- Total Homes: 30
- Floor Plans: 10
- Beds/Baths: 2–4 beds, 2–3 baths
- Ceilings: From 9'0"
- Sales Started: March 29, 2025
- Construction Start (Target): June 2027
- Neighborhood: Sage Hill, Calgary
- Pricing (CAD): From $429,900 to $699,900
- Average Price/Sq. Ft.: $321
Facts & Features
- Set along a natural environmental reserve for scenic living.
- Steps from 400,000+ sq. ft. of shopping and vibrant retail.
- Access to 11+ km of paved pathways for walking and cycling.
- Thoughtful townhouse layouts across 10 curated floor plans.
- Modern interiors with 9' ceilings (main living areas).
- Parking & storage: To be announced.
- Monthly condo/maintenance fee: To be announced.
Deposit Structure
- First Deposit: 5%
- Second Deposit: 5%
Exploring more options? Check out new homes in Calgary and resale homes in Calgary to compare communities, prices, and availability.
Floor Plans
| Unit Type | Description | Floor Plans |
|---|---|---|
| 1 Bedroom + Den Units | With home office space | |
| 2 Bedroom Units | Perfect for families | |
| 2 Bedroom + Den Units | Extra flex space | |
| 3 Bedroom Units | Spacious layout |
* Floor plans and availability may vary. Contact us for detailed information.
Amenities
Project Location
Map loading...
Note: The exact location of the project may vary from the address shown here
Walk Score

Priority List
Be the first one to know
By registering, you will be added to our database and may be contacted by a licensed real estate agent.

Why wait in Line?
Get Sage Walk Ravines Latest Info
Sage Walk Ravines is one of the townhome homes in Calgary by Logel Homes
Browse our curated guides for buyers
Similar New Construction Homes in Calgary
- 20338-21092 Sheriff King St SW
- Developed by Truman
- Type: Condo
- Occupancy: 2029
From low $450k
- Carrington Blvd NW, Calgary, AB
- Developed by Truman
- Type: Condo
- Occupancy: TBA
From low $369k
- 106 Redstone Street Northeast, Calgary, AB T3N 1B5
- Developed by StreetSide Developments (Calgary)
- Type: Condo
- Occupancy: TBD
From low $270k
- 85 Sora Gate Southeast, Calgary, AB T3S 0A7
- Developed by Douglas Homes
- Type: Townhome
- Occupancy: TBD
From low $519.9k
Notify Me of New Projects
Send me information about new projects that are launching or selling
Join Condomonk community of 500,000+ Buyers & Investors today!
No spam, everUnsubscribe anytime
