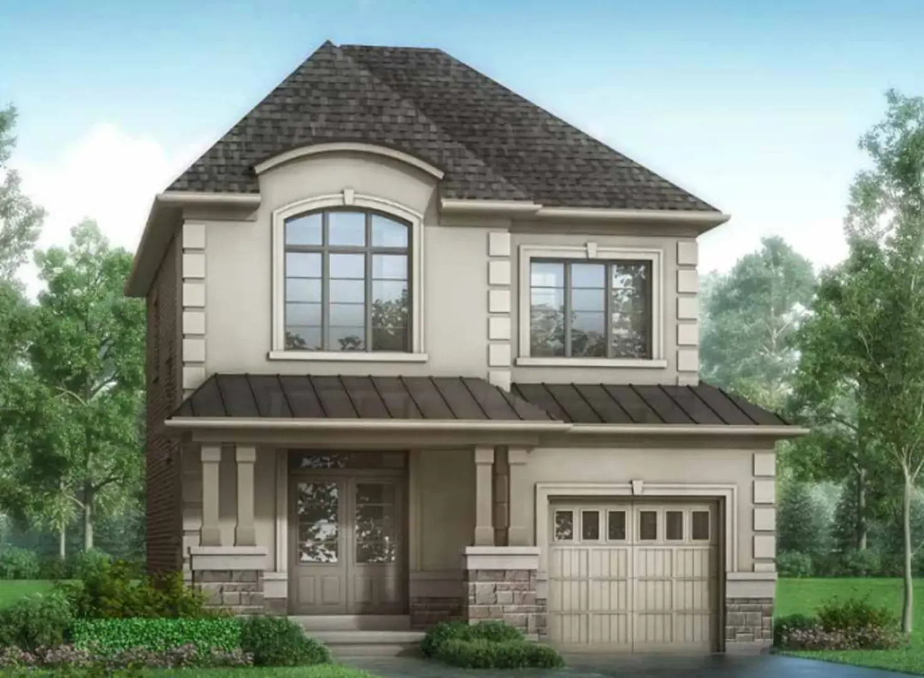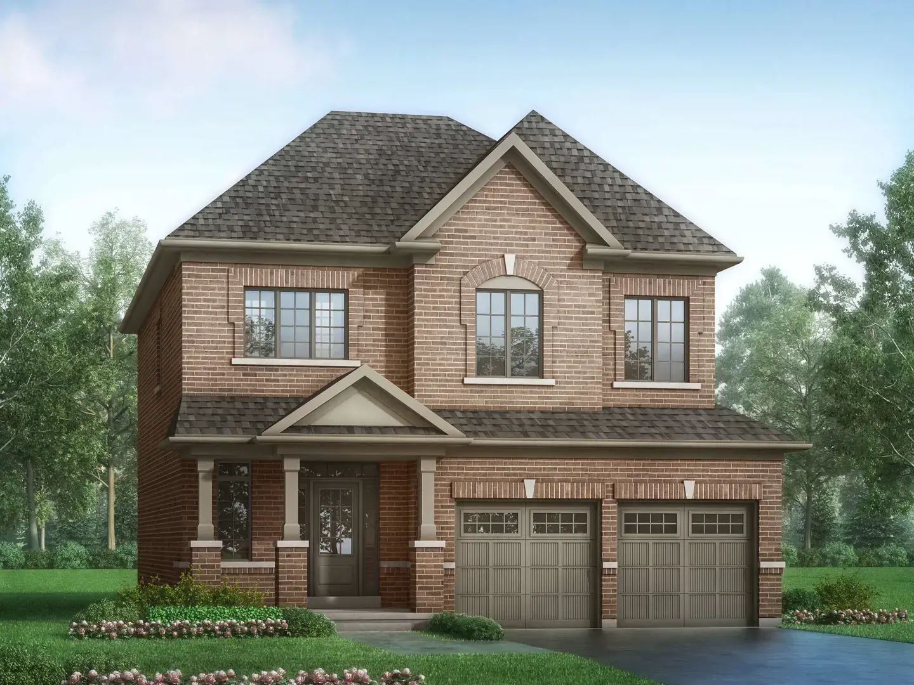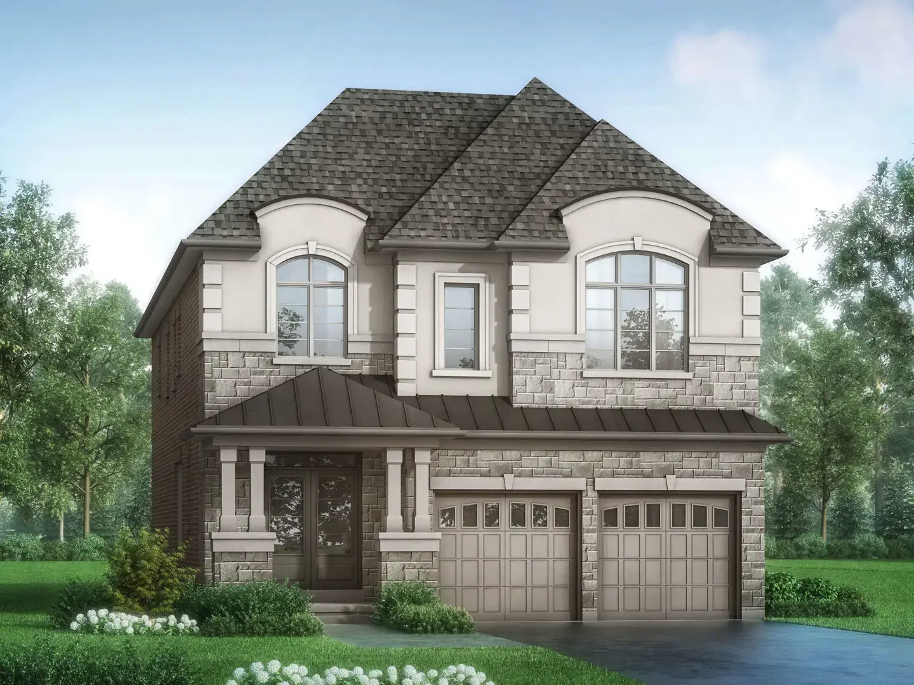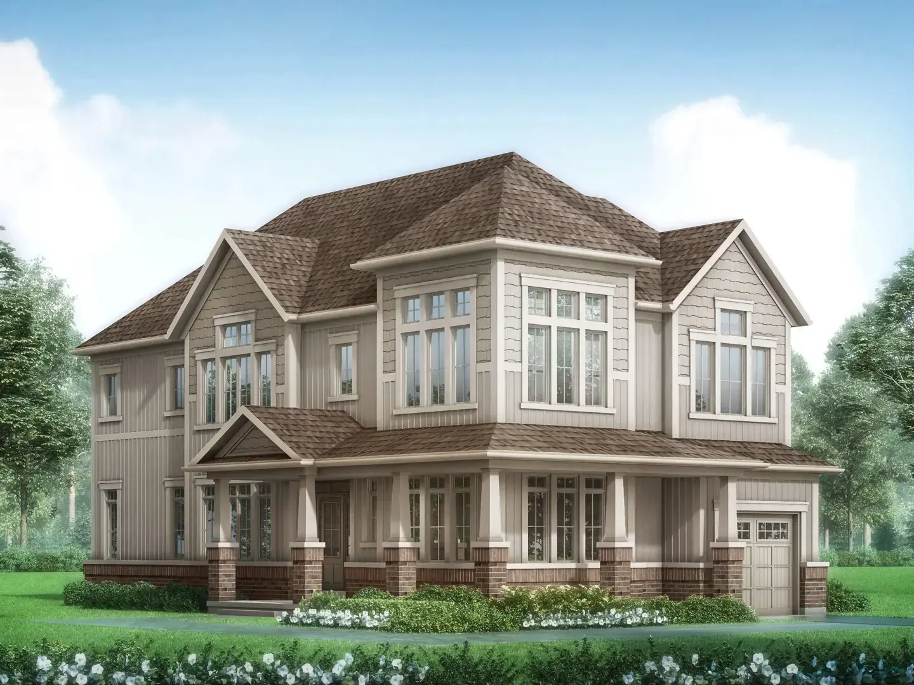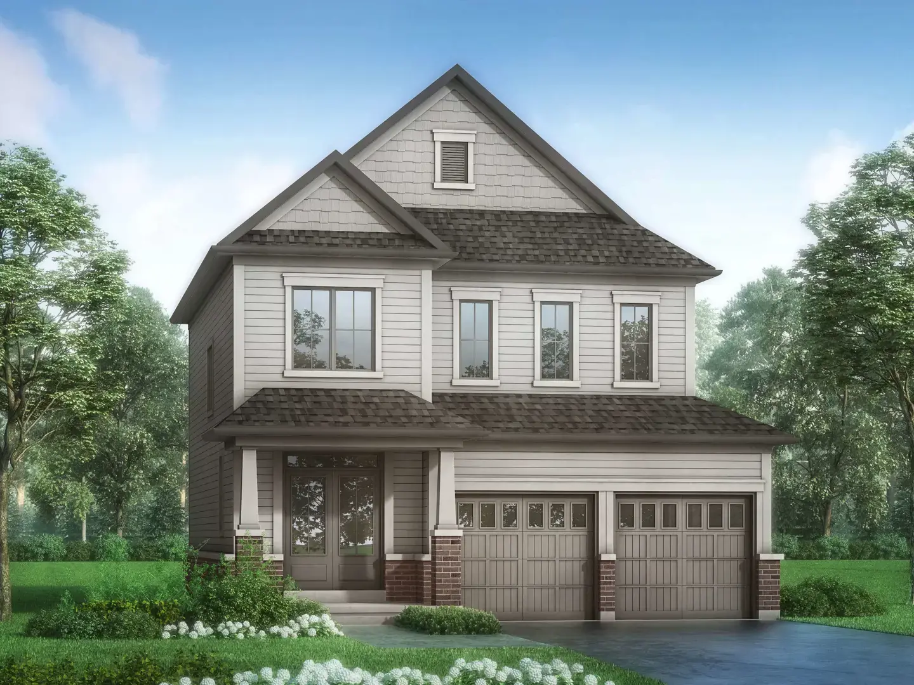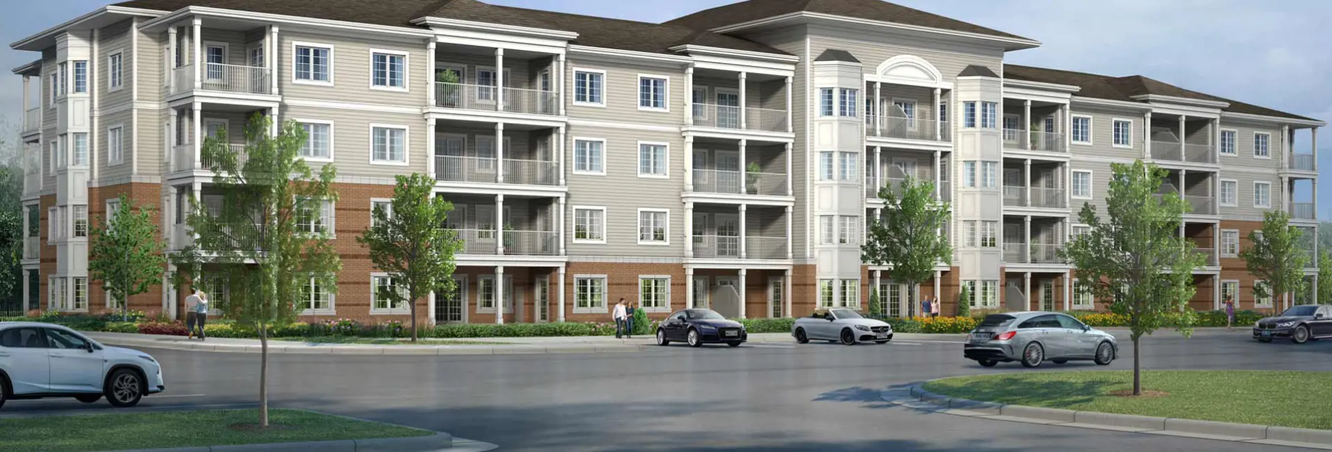Belmont
Pricing Not Available
- Developer:Treasure Hill Homes
- City:Clarington
- Address:155 Grady Drive, Clarington, ON L0B
- Type:Detached
- Status:Upcoming
- Occupancy:TBD
About Belmont
Belmont – Newcastle, Clarington
Developed by Treasure Hill
Project Overview
-
Belmont is a new single-family home community located at 155 Grady Drive, Clarington, in the heart of Newcastle.
-
The development is currently under construction with a total of 288 homes planned.
-
Inspired by the historic Belmont House, this neighborhood blends rich local history with modern living.
-
Located on the western edge of Newcastle, the site is surrounded by scenic landscapes and is just moments from the charming, walkable downtown area.
Key Details
-
Development Status: Phase 1 Sold Out, Phase 2 Coming Soon
-
Listing Status: Registration
-
Construction Status: Ongoing
-
Builder: Treasure Hill
-
Marketing Company: Impact North Beyond Marketing
-
Sales Company: Captain Real Estate
-
Community Name: Belmont
-
Total Homes: 288
-
Location: 155 Grady Drive, Clarington, ON L0B
-
Neighborhood: Newcastle
Home Features
-
Home Type: Single Family Homes
-
Ownership: Freehold
-
Bedrooms: 3 to 5
-
Bathrooms: 2 to 6
-
Average Price per Sq. Ft.: $555
-
Pricing: Coming soon
-
H.O.A. Fees: None indicated
Community Highlights
-
Surrounded by natural beauty and green spaces
-
Near the historic Belmont House, home of Samuel Wilmot
-
Steps from downtown Newcastle, one of Ontario’s top-rated small towns
-
Downtown features historic buildings, boutique shops, and cozy restaurants along King Street
-
Ideal for families seeking a peaceful, well-connected community
Register Now
Don’t miss the opportunity to call Harbourview your home. Register now for updates on pricing, floor plans, and availability.
Floor Plans
| Unit Type | Description | Floor Plans |
|---|---|---|
| 1 Bedroom + Den Units | With home office space | |
| 2 Bedroom Units | Perfect for families | |
| 2 Bedroom + Den Units | Extra flex space | |
| 3 Bedroom Units | Spacious layout |
Amenities
Project Location
Note: The exact location of the project may vary from the address shown here
Walk Score

Priority List
Be the first one to know
By registering, you will be added to our database and may be contacted by a licensed real estate agent.

Why wait in Line?
Get Belmont Latest Info
Belmont is one of the detached homes in Clarington by Treasure Hill Homes
Browse our curated guides for buyers
Similar New Construction Homes in Clarington
- 2840 King Street East, Clarington, ON L0B
- Developed by FarSight Homes
- Type: Townhome
- Occupancy: TBD
Pricing not available
- Shipway Avenue & Lakebreeze Drive, Clarington, ON L1B 0A1
- Developed by Kaitlin Corporation
- Type: Condo
- Occupancy: TBD
Pricing not available
- 155 Grady Drive, Clarington, ON L0B
- Developed by Treasure Hill Homes
- Type: Detached
- Occupancy: TBD
Pricing not available
Notify Me of New Projects
Send me information about new projects that are launching or selling
Join Condomonk community of 500,000+ Buyers & Investors today!

