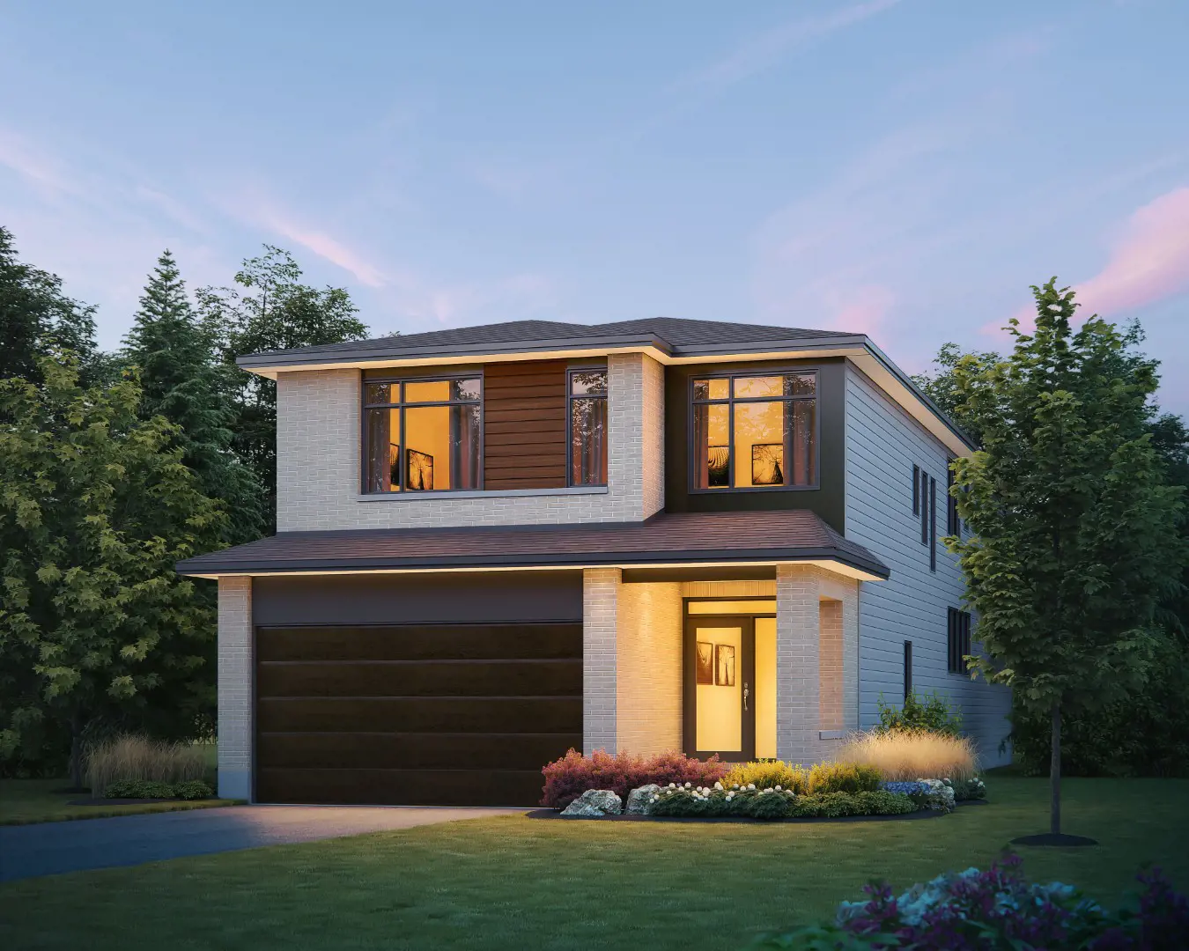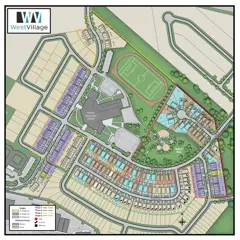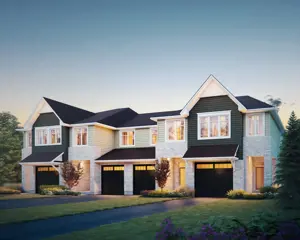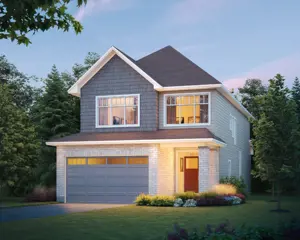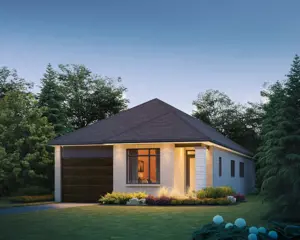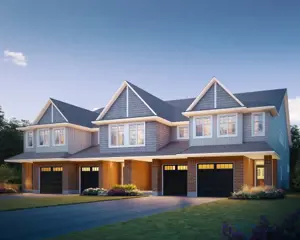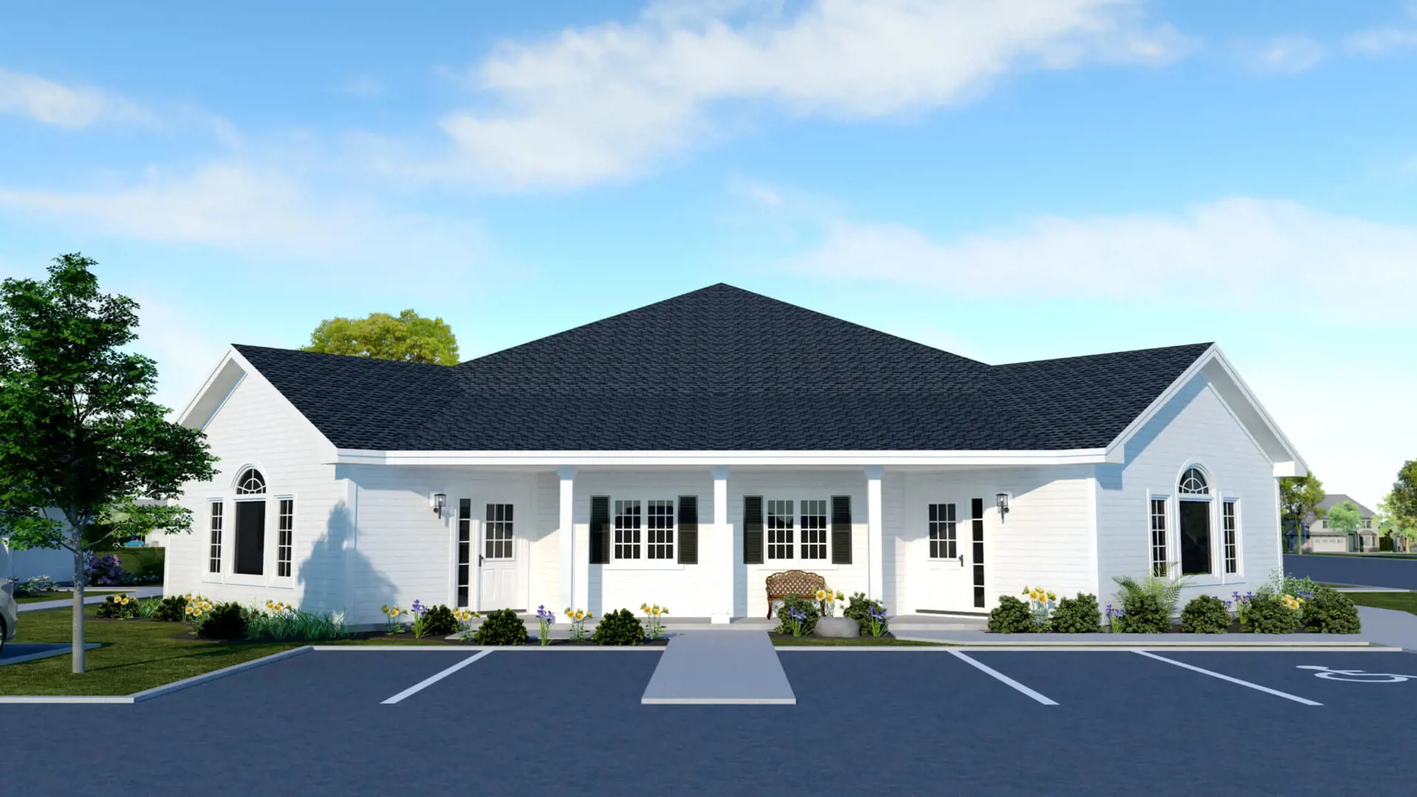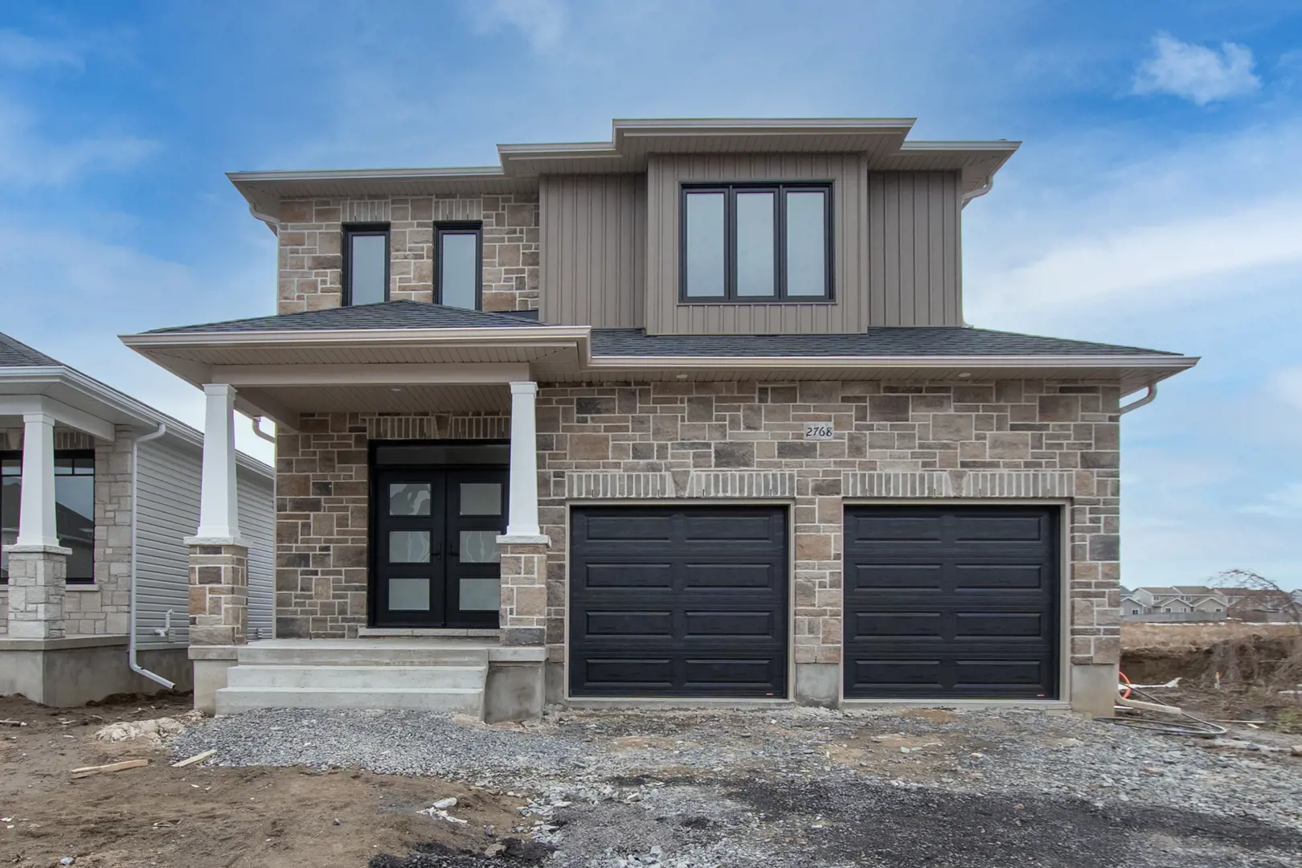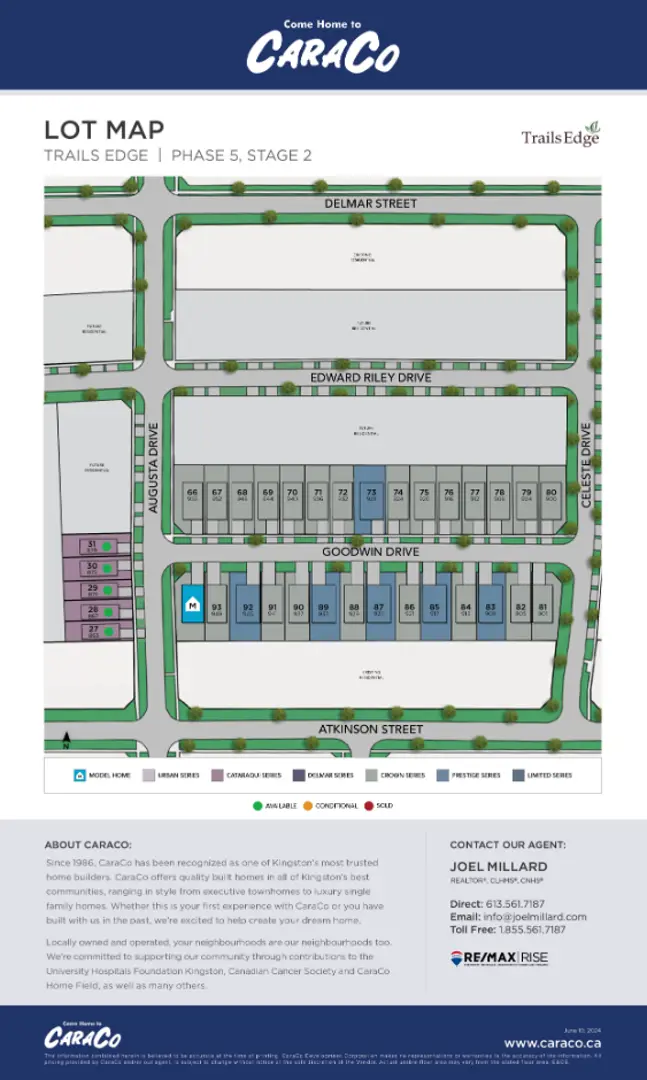West Village
Starting From Low $646.5k
- Developer:Tamarack Homes
- City:Kingston
- Address:1309 Demers Avenue, Kingston, ON
- Type:Townhome
- Status:Selling
- Occupancy:TBD
About West Village
West Village is a new townhouse and single-family home community by Tamarack Homes, currently under construction at 1309 Demers Avenue, Kingston. The available units range in price from $646,500 to over $1,114,900, with sizes from 1594 to 3755 square feet. This thriving new community is ideally located in the heart of Kingston.
Situated next to the RioCan Center, West Village redefines convenience with amenities right at your doorstep. Residents will enjoy easy access to shopping, theaters, and restaurants, all within walking distance.
For those interested in pre-construction homes in Kingston, the local real estate market offers a variety of exciting opportunities. The new construction homes in Kingston, including the units in West Village, cater to the growing demand for new homes in the area. Whether you're looking for new homes for sale, new build condos, or new townhouses, Kingston has a range of options to explore.
West Village is designed to provide a superior living experience. With spacious interiors and thoughtful layouts, these new homes in Kingston promise to meet the needs of modern families. If you're searching for new houses for sale in Kingston, stay tuned for updates on West Village and secure your dream home in this vibrant community.
Deposit Structure
- *Attached Home Deposit of $40,000 is required
- $10,000 (at time of Agreement)
- $20,000 (on ‘Firm Up’)
- $20,000 (30 days after ‘Firm Up’)
Amenities
- Park
- Soccer Field
- Basketball Courts
Floor Plans
| Unit Type | Description | Floor Plans |
|---|---|---|
| 1 Bedroom + Den Units | With home office space | |
| 2 Bedroom Units | Perfect for families | |
| 2 Bedroom + Den Units | Extra flex space | |
| 3 Bedroom Units | Spacious layout |
Amenities
Project Location
Note: The exact location of the project may vary from the address shown here
Walk Score

Priority List
Be the first one to know
By registering, you will be added to our database and may be contacted by a licensed real estate agent.

Why wait in Line?
Get West Village Latest Info
West Village is one of the townhome homes in Kingston by Tamarack Homes
Browse our curated guides for buyers
Similar New Construction Homes in Kingston
- Lowry Place, Amherstview, ON
- Developed by Brookland Fine Homes
- Type: Townhome
- Occupancy: TBD
Pricing not available
- 2730 Delmar Street, Kingston, ON
- Developed by Marques Homes
- Type: Detached
- Occupancy: TBD
From low $634.9k
- Amherst Drive, Amherstview, ON
- Developed by Brookland Fine Homes
- Type: Detached
- Occupancy: 2024
From low $699.9k
- Atkinson Street & Andersen Drive, Kingston, ON
- Developed by CaraCo Development Corporation
- Type: Detached
- Occupancy: Fall/Winter 2024
From low $724.9k
Notify Me of New Projects
Send me information about new projects that are launching or selling
Join Condomonk community of 500,000+ Buyers & Investors today!
