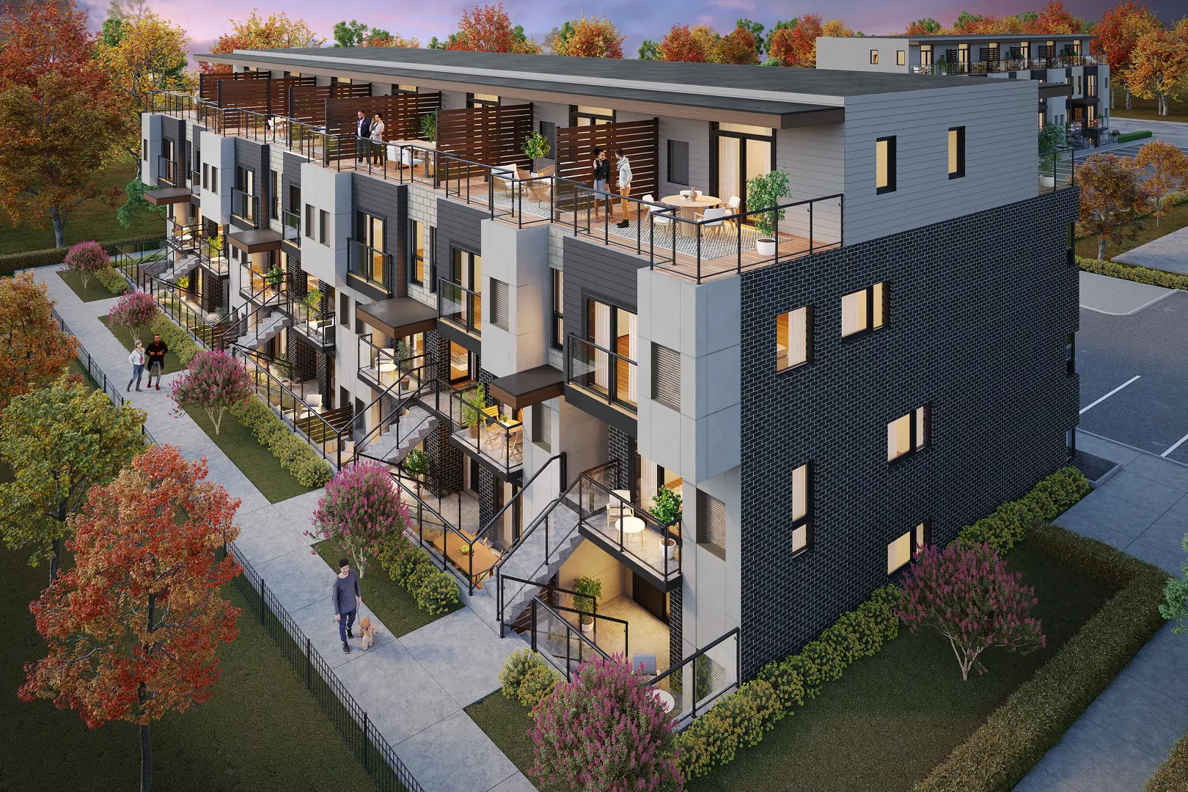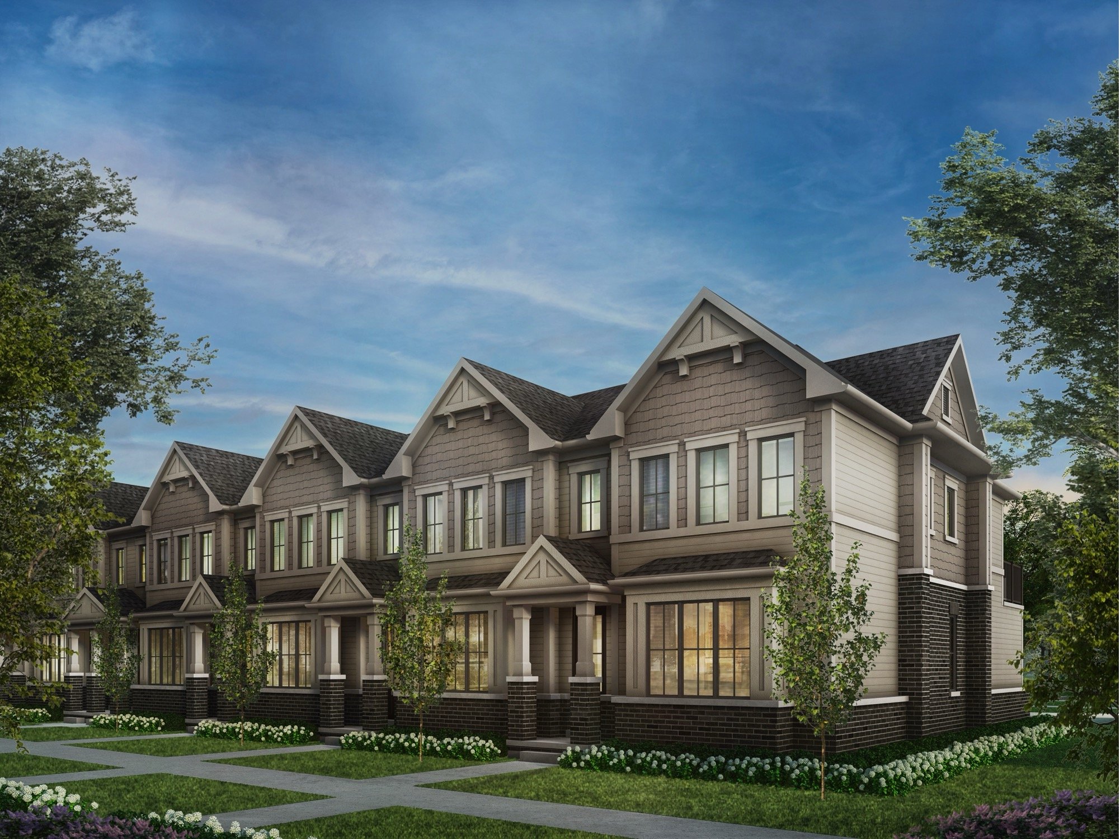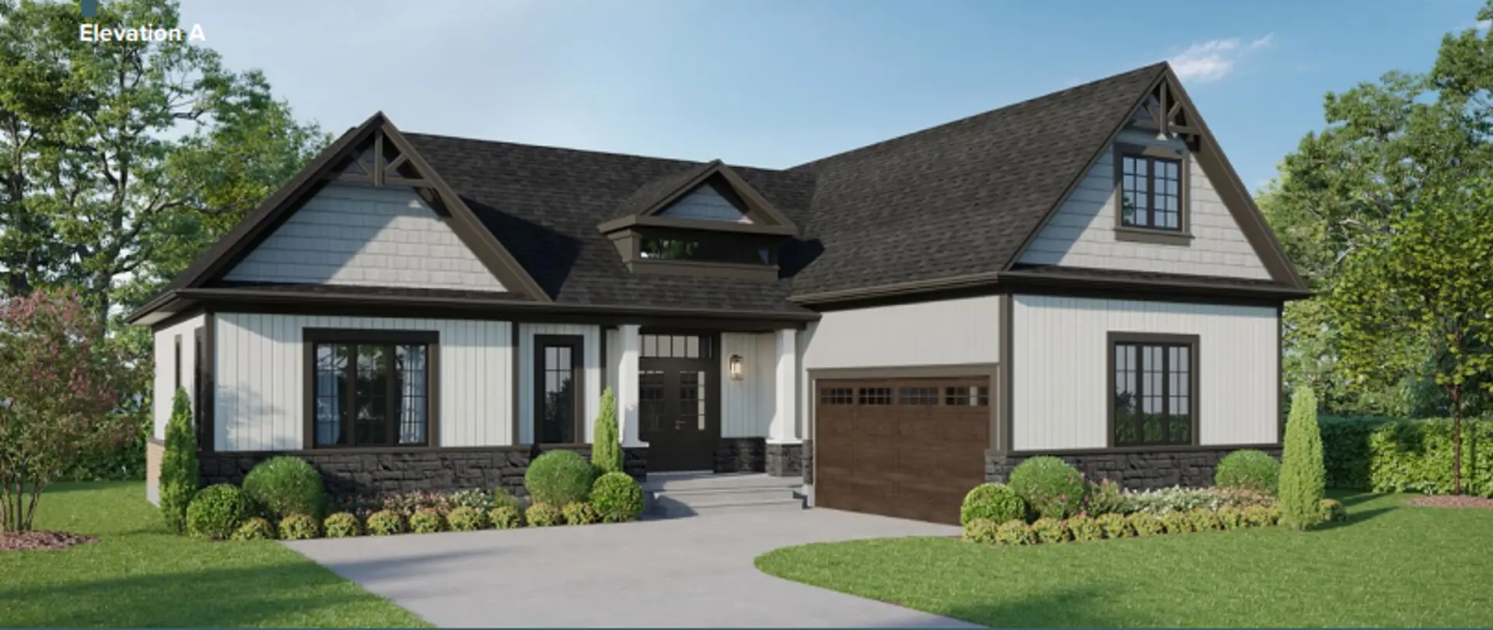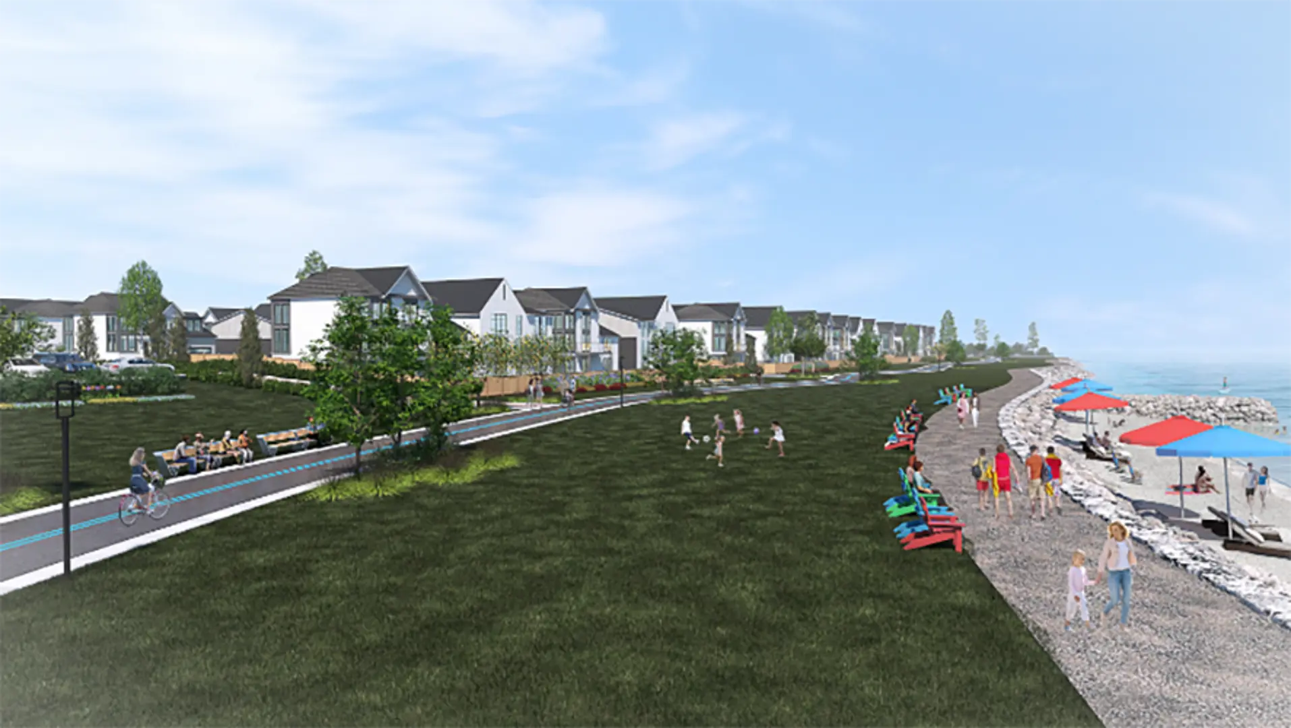Forestview Townhomes
Starting From Low $689.9k
- Developer:Kenmore Homes
- City:Niagara
- Address:Parsa Street, Niagara Falls, ON
- Type:Townhome
- Status:Selling
- Occupancy:Completed Jan 2024
About Forestview Townhomes
Forestview Townhomes, developed by Kenmore Homes, is a completed townhouse community situated on Parsa Street in Niagara Falls. Featuring a total of 18 units, this community offers townhomes priced between $689,900 and $744,000. The townhomes range in size from 1503 to 1536 square feet.
Located in close proximity to various amenities such as Costco, Walmart, Lowe's, cinemas, LCBO, restaurants, Starbucks, Tim Hortons, parks, public transit, schools, and with easy access to the QEW highway, Forestview Townhomes offers residents a convenient lifestyle.
Whether you're a family, a first-time homebuyer, downsizing, or an investor, these townhomes provide an attractive opportunity for ownership. Act quickly, as this is the final block of four units available in Forestview Townhomes. Don't miss out on this chance!
Amenities
- Green Space
- Easy access to the major highways
- Nearby Parks
- Schools
- Restaurants
- Shopping and many more
Features and finishes
This beautiful freehold townhome offers 3 bedrooms, 2.5 bathrooms and a 2nd floor laundry. The Upper Level also includes a primary bedroom with its own 3pc ensuite bathroom, 2 more bedrooms and a 4 pc Bath
The main floor features 9' ceilings, quartz countertops in the kitchen, 42 kitchen cabinets, 7 interior pot lights and a walkout to your deck.
The home also includes central air conditioning, an asphalt paved driveway and a single car garage with inside entry for added convenience.
Some other extras include R/I central vac, R/I alarm system, R/I 3 pc bathroom in the basement for a future bathroom and nice, big, bright basement window.
BONUS INCLUDES APPLIANCES.
Floor Plans
| Unit Type | Description | Floor Plans |
|---|---|---|
| 1 Bedroom + Den Units | With home office space | |
| 2 Bedroom Units | Perfect for families | |
| 2 Bedroom + Den Units | Extra flex space | |
| 3 Bedroom Units | Spacious layout |
Amenities
Project Location
Note: The exact location of the project may vary from the address shown here
Walk Score

Priority List
Be the first one to know
By registering, you will be added to our database and may be contacted by a licensed real estate agent.

Why wait in Line?
Get Forestview Townhomes Latest Info
Forestview Townhomes is one of the townhome homes in Niagara by Kenmore Homes
Browse our curated guides for buyers
Similar New Construction Homes in Niagara
- 3846 Portage Road, Niagara Falls, ON
- Developed by Hawk Development and NIACON
- Type: Townhome
- Occupancy: FALL 2025
From low $399.9k
- 3770 Montrose Rd, Niagara Falls, ON
- Developed by Treasure Hill Homes
- Type: Townhome
- Occupancy: TBD
From low $599.9k
- 2797 Red Maple Avenue, Lincoln, ON
- Developed by Phelps Homes
- Type: Detached
- Occupancy: TBD
From low $1.1M
- 3245 North Service Road, Lincoln, ON
- Developed by Silvergate Homes
- Type: Detached
- Occupancy: TBD
Pricing not available
Notify Me of New Projects
Send me information about new projects that are launching or selling
Join Condomonk community of 500,000+ Buyers & Investors today!




