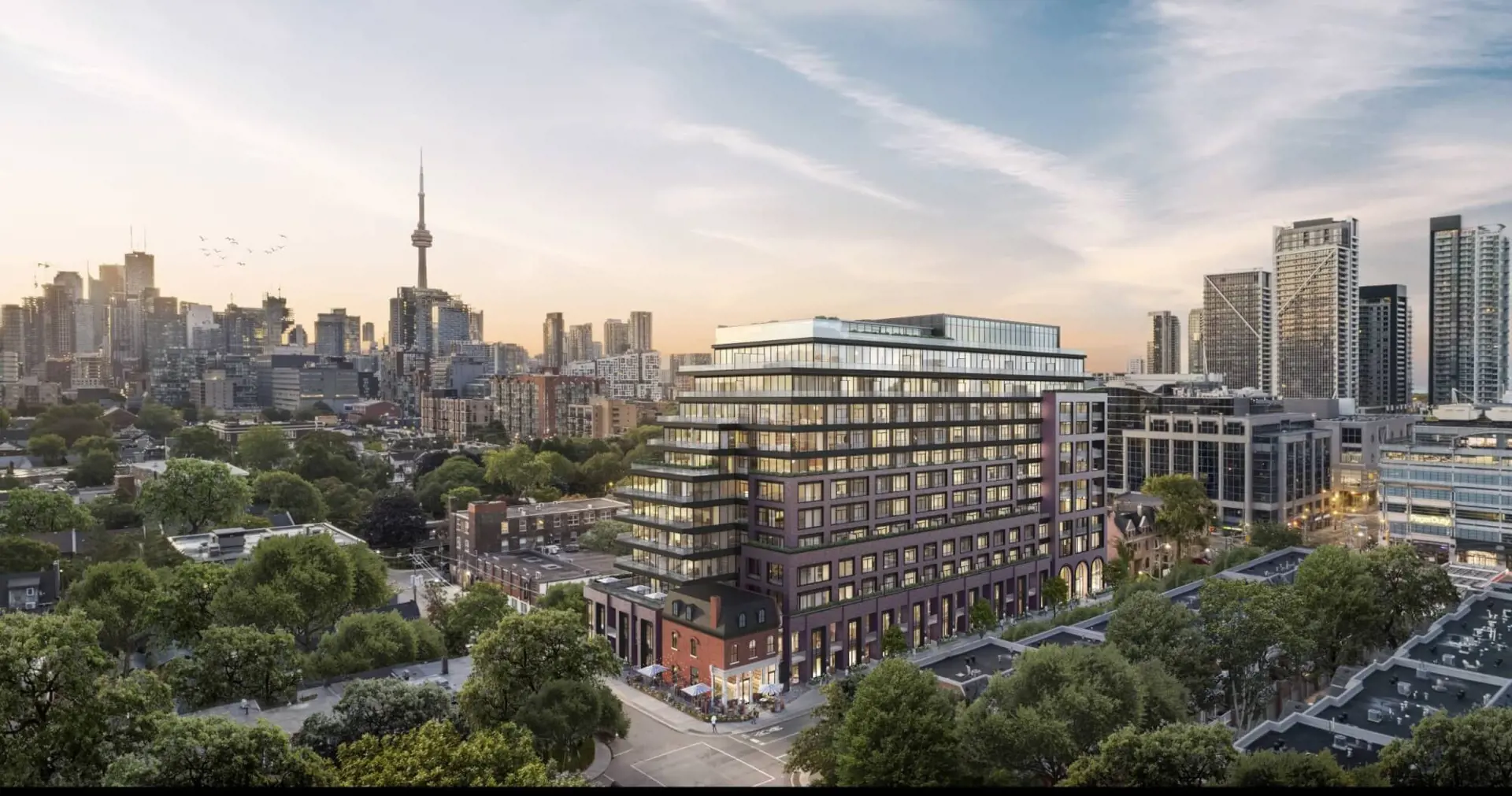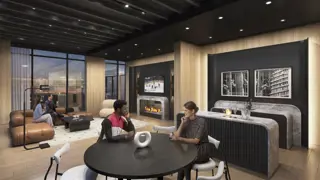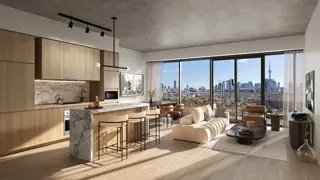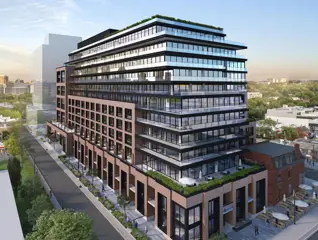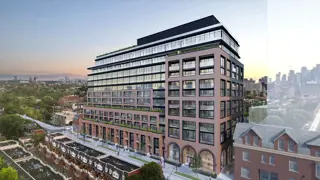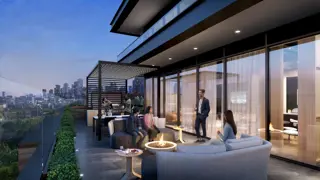Bellwoods House
Starting From Low $599.99k
- Developer:Republic Developments
- City:Toronto
- Address:111 Strachan Avenue, Toronto, ON
- Type:Condo
- Status:Selling
- Occupancy:Est. Compl. May 2026
About Bellwoods House
Bellwoods House, situated at 111 Strachan Ave, is an upcoming mid-rise infill development by Republic Developments, slated for completion in 2026. This project will introduce 322 new homes, replacing mechanic shops and a small bar while preserving a charming second empire heritage building.
Strategically located between two future higher-order transit stations and near expansive green spaces such as Trinity Bellwoods Park, Bellwoods House offers an ideal blend of urban convenience and natural serenity. The design emphasizes the preservation of Strachan Ave's residential character, featuring townhouses at grade and activating laneway townhouses along the rear of the building.
With a rehabilitated heritage building and townhouse units along Strachan Avenue, the streetscape is envisioned to be lively and engaging. The architecture seamlessly integrates with the King Street West corridor towards Trinity Bellwoods Park, aiming to respect the existing neighborhood character. High-quality materials and meticulous attention to detail will enhance the street ambiance, reflecting both residential and industrial elements typical of the area. Bellwoods House promises to enrich the neighborhood fabric with its thoughtful design and urban revitalization efforts.
Deposit Structure
- $10,000 on Signing
- Balance to 5% in 30 days
- 5% on May 3, 2024
- 5% on May 2, 2025
- 5% on Occupancy
Amenities
- Outdoor Dining Area
- Private Offices
- Self Service Bar
- Pet Spa
- Private Cabanas
- Reading Lounge
- Business Center
- Banquet Room
- Locker Room
- Nordic Showers
- Smart Parcel Delivery Room
- Lobby Lounge
- Yoga Studio
- Mail Room
- Change Rooms
- BBQ Area
- Outdoor Workspace
- Dry Sauna
- Fireside Lounge
Check out more pre construction homes in Niagara here.
Floor Plans
| Unit Type | Description | Floor Plans |
|---|---|---|
| 1 Bedroom + Den Units | With home office space | |
| 2 Bedroom Units | Perfect for families | |
| 2 Bedroom + Den Units | Extra flex space | |
| 3 Bedroom Units | Spacious layout |
Amenities
Project Location
Note: The exact location of the project may vary from the address shown here
Walk Score

Priority List
Be the first one to know
By registering, you will be added to our database and may be contacted by a licensed real estate agent.

Why wait in Line?
Get Bellwoods House Latest Info
Bellwoods House is one of the condo homes in Toronto by Republic Developments
Browse our curated guides for buyers
Similar New Construction Homes in Toronto
Notify Me of New Projects
Send me information about new projects that are launching or selling
Join Condomonk community of 500,000+ Buyers & Investors today!
