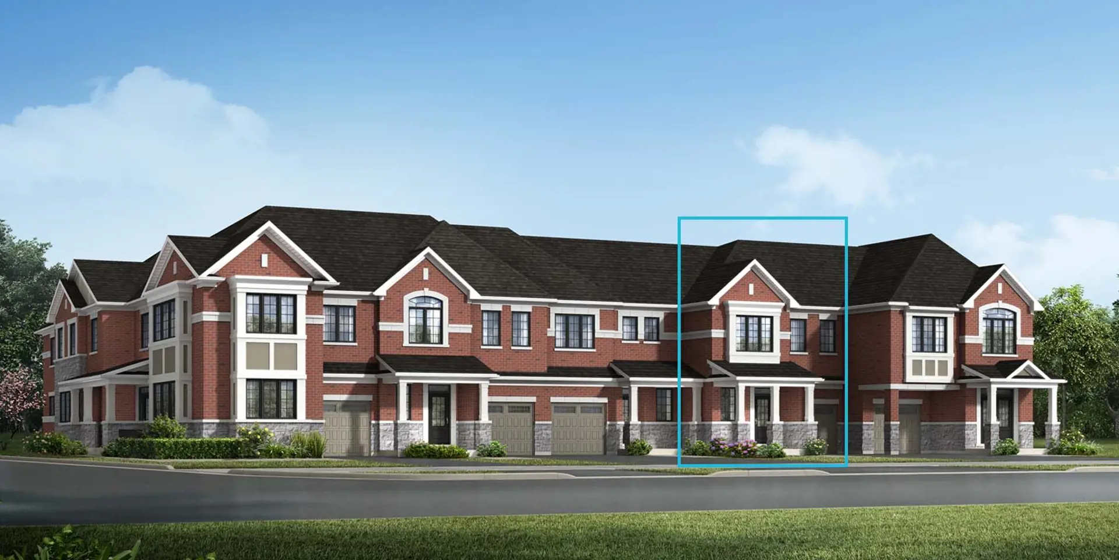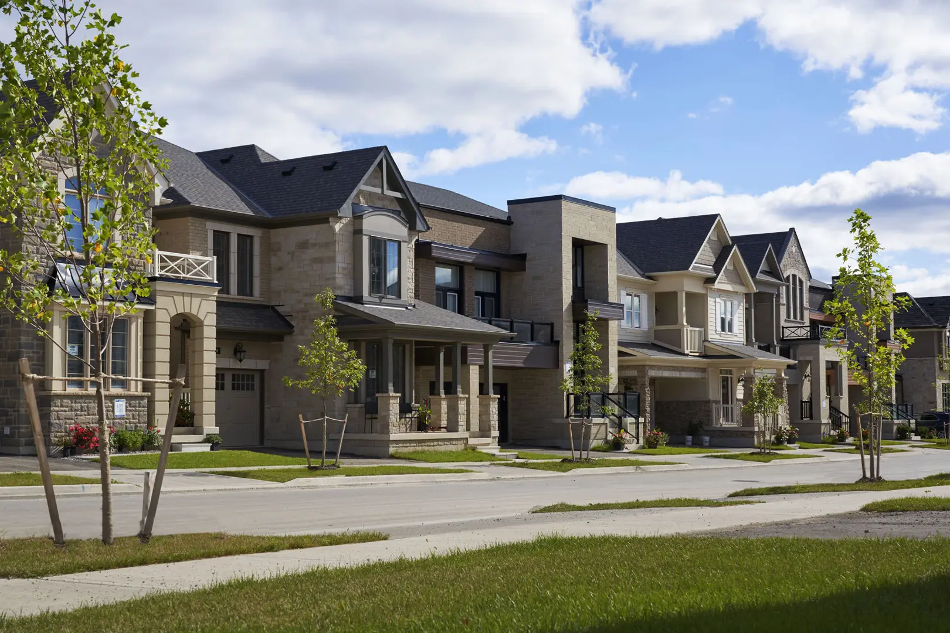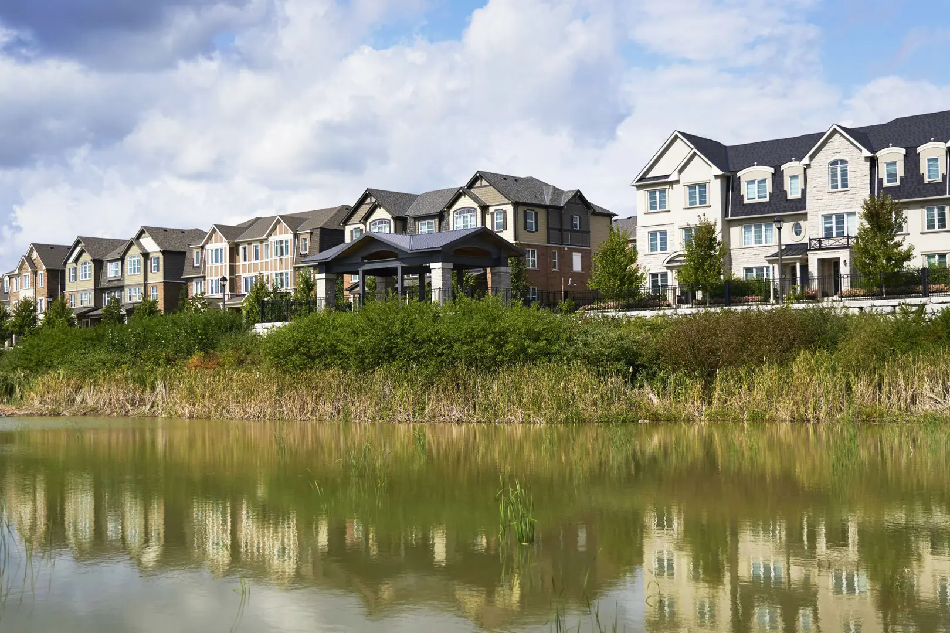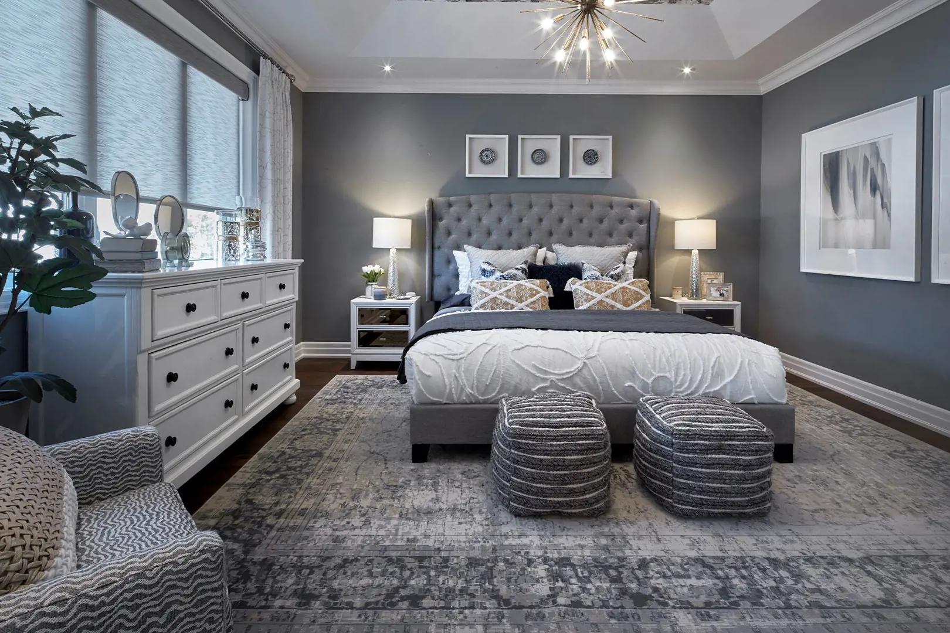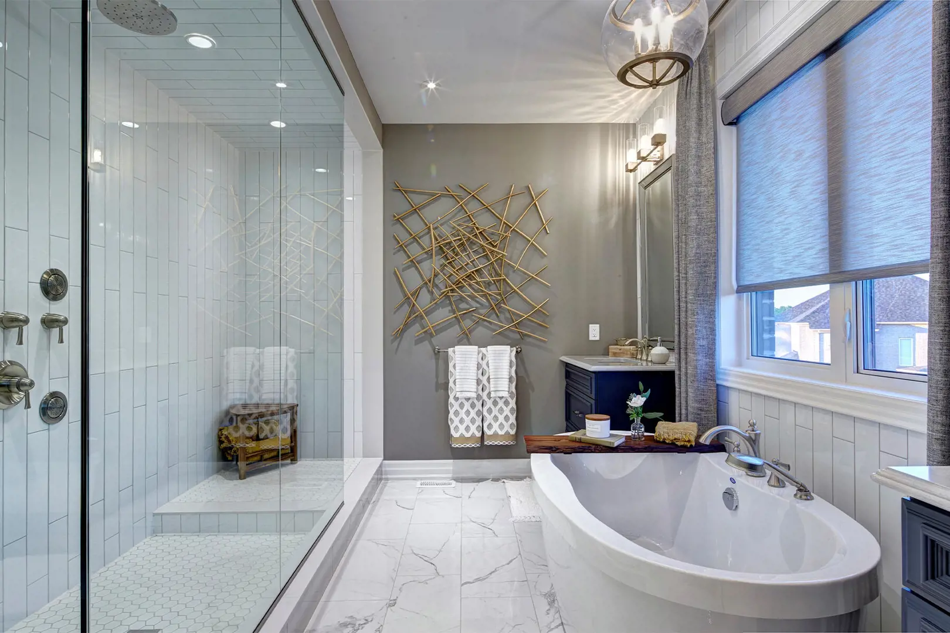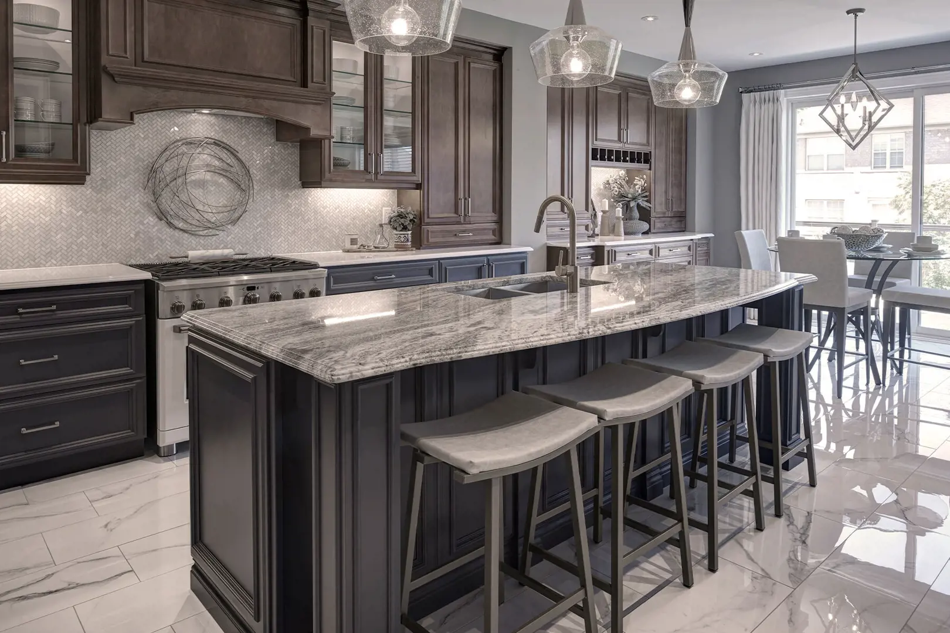Upper Joshua Creek-Townhomes
Starting From Low $1.03M
- Developer:Mattamy Homes
- City:Oakville
- Address:1388 Dundas Street West, Oakville, ON L6M 4L8
- Type:Townhome
- Status:Selling
- Occupancy:TBD
About Upper Joshua Creek-Townhomes
Upper Joshua Creek in Oakville offers a refined collection of townhomes starting from $1,027,990. Designed with modern families in mind, these homes feature energy-efficient systems, stylish interiors, and spacious layouts. Located in the sought-after Westoak Trails neighborhood, these townhomes combine sustainable living with everyday convenience in a serene, well-connected setting.
Location & Community
-
Address: 1388 Dundas Street West, Oakville, ON L6M 4L8
-
Neighbourhood: Westoak Trails, Oakville
-
Setting: Surrounded by nature trails, parks, and close to downtown Oakville
-
Commute: Quick access to Hwy 407, Hwy 403, and GO Transit
-
Lifestyle: Nature-focused with nearby trails like Joshua Creek Trail and waterfront access
Project Overview
-
Project Name: Upper Joshua Creek
-
Project Type: Townhouse
-
Builder: Mattamy Homes Canada
-
Ownership: Freehold
-
Listing Status: Selling
-
Construction Status: Under Construction
-
Total Units: 532 (townhomes and detached homes combined)
Townhome Details
-
Home Type: Townhomes
-
Bedrooms: 3 to 4
-
Bathrooms: 3 to 4
-
Sizes: Ranges from approximately 1,717 to 2,200+ sq. ft. (based on townhome offerings)
-
Ceiling Heights: 9'0" to 10'0"
-
Pricing: Starting from approx. $1,027,990 (based on available units)
-
Floor Plans: Multiple townhome layouts available (exact number not specified)
Facts and Features:
-
Hardwood Flooring Throughout (Excluding tiled areas as per plan & finished basement areas as per plan)
-
Oak Stairs with Square Oak Pickets
-
Quartz Countertops Throughout
-
Triple Glazed Windows
-
Electric Fireplace
-
Approximately 9' Basement Ceiling
-
Frameless Glass Showers in Primary Ensuite
-
Freestanding Tub in Primary Ensuite
-
Upgraded Moen Faucet Package
-
Geothermal HVAC Equipment Included
-
Hot Water Heater Ownership
-
Net Zero Ready
-
Free Rogers Ignite Internet for 1 year
-
ENERGY STAR® Certified
Deposit Structure
-
2-Story Towns:
$30,000 on Signing,
$30,000 in 30 Days,
$30,000 in 60 Days,
$20,000 in 90 Days,
$20,000 in 120 Days -
Village Homes (Rear-Lane Towns):
$30,000 on Signing,
$30,000 in 30 Days,
$25,000 in 60 Days,
$25,000 in 90 Days
-
Floor Plans
| Unit Type | Description | Floor Plans |
|---|---|---|
| 1 Bedroom + Den Units | With home office space | |
| 2 Bedroom Units | Perfect for families | |
| 2 Bedroom + Den Units | Extra flex space | |
| 3 Bedroom Units | Spacious layout |
Amenities
Project Location
Note: The exact location of the project may vary from the address shown here
Walk Score

Priority List
Be the first one to know
By registering, you will be added to our database and may be contacted by a licensed real estate agent.

Why wait in Line?
Get Upper Joshua Creek-Townhomes Latest Info
Upper Joshua Creek-Townhomes is one of the townhome homes in Oakville by Mattamy Homes
Browse our curated guides for buyers
Similar New Construction Homes in Oakville
Notify Me of New Projects
Send me information about new projects that are launching or selling
Join Condomonk community of 500,000+ Buyers & Investors today!
