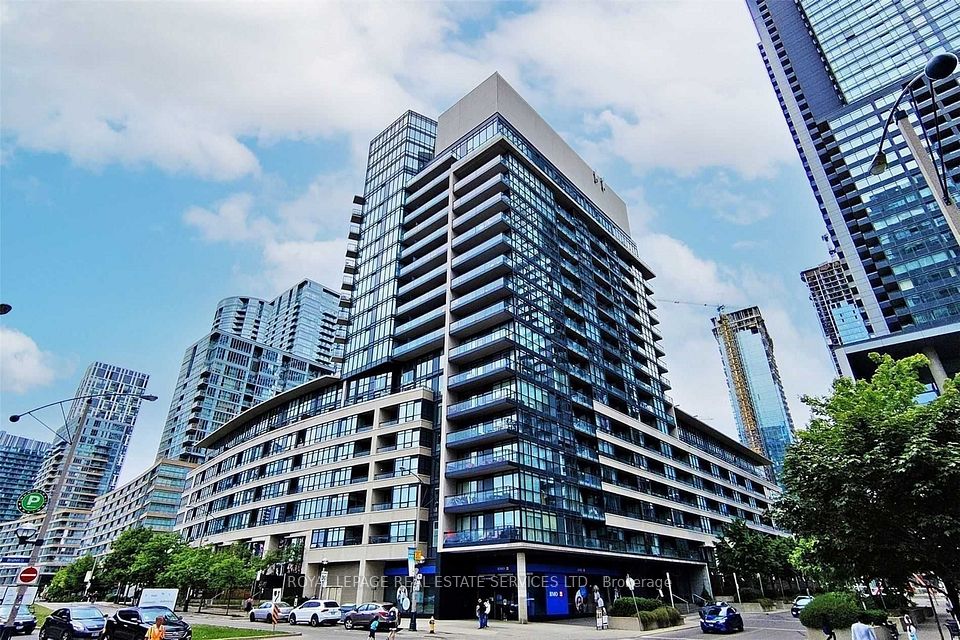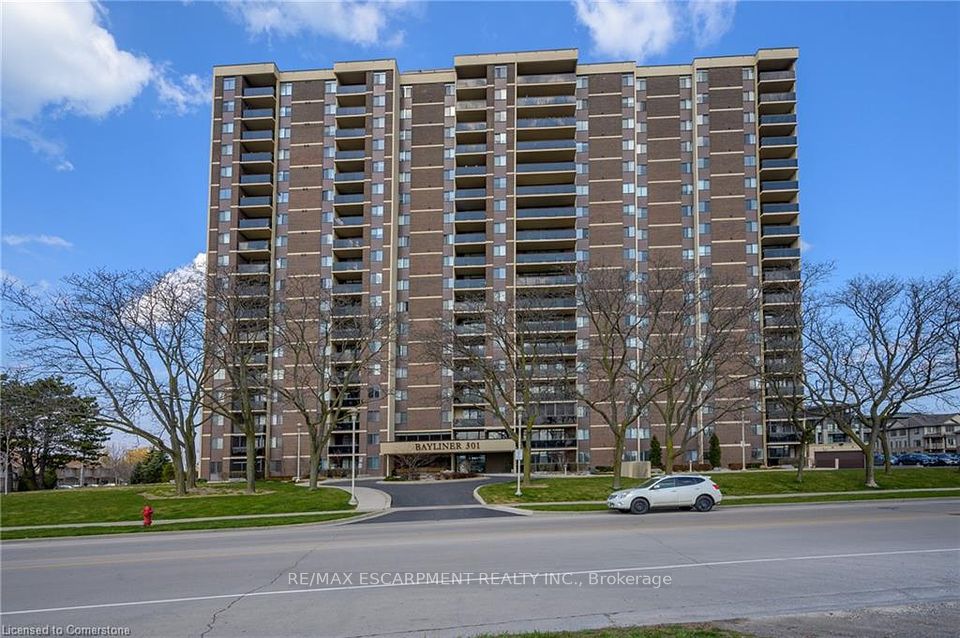$7,600
1 Bedford Road, Toronto C02, ON M5R 2B5
Property Description
Property type
Condo Apartment
Lot size
N/A
Style
Apartment
Approx. Area
1600-1799 Sqft
Room Information
| Room Type | Dimension (length x width) | Features | Level |
|---|---|---|---|
| Dining Room | N/A | N/A | N/A |
| Kitchen | N/A | N/A | N/A |
| Primary Bedroom | N/A | N/A | N/A |
| Living Room | N/A | N/A | N/A |
About 1 Bedford Road
Welcome to the highly sought after One Bedford. A spacious 1664 sq. Ft., 2 bedroom plus a large fully enclosed den, and unobstructed views from the 28th floor. Gourmet kitchen and Miele gas range, warm hardwood floors, soaring 10 ft ceilings and floor to ceiling windows through. Open concept living room/dining room with tons of natural light and walk-out to balcony. Top of the line built-in appliances and fixtures throughout. Primary bedroom with custom closets, ensuite bathroom, and balcony overlooking the museum. Unit includes parking space on P1 with level 2 electric vehicle charger. Subway access to both subway lines directly across the street, perfect walking score, nearby schools and beside U of T campus. One Bedford is also known for its exceptional amenities, with a state-of-the-art fitness centre, billiard and party room, serene outdoor terrace w. BBQs, swimming pool and 24-hour concierge/security.
Home Overview
Last updated
1 day ago
Virtual tour
None
Basement information
None
Building size
--
Status
In-Active
Property sub type
Condo Apartment
Maintenance fee
$N/A
Year built
--
Additional Details
Location

Angela Yang
Sales Representative, ANCHOR NEW HOMES INC.
Some information about this property - Bedford Road

Book a Showing
Tour this home with Angela
I agree to receive marketing and customer service calls and text messages from Condomonk. Consent is not a condition of purchase. Msg/data rates may apply. Msg frequency varies. Reply STOP to unsubscribe. Privacy Policy & Terms of Service.












