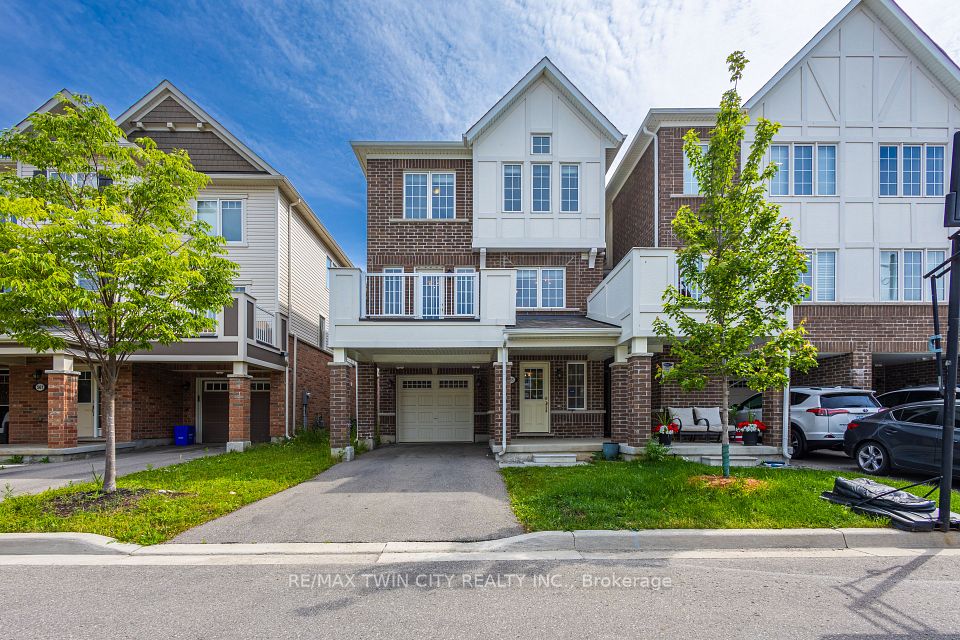$3,000
1 Lambdon Way, Whitby, ON L1M 0L3
Property Description
Property type
Att/Row/Townhouse
Lot size
N/A
Style
2-Storey
Approx. Area
2000-2500 Sqft
Room Information
| Room Type | Dimension (length x width) | Features | Level |
|---|---|---|---|
| Living Room | 5.11 x 3.68 m | Laminate, Pot Lights, Large Window | Main |
| Kitchen | 3.51 x 3.28 m | Laminate, Stainless Steel Appl, Backsplash | Main |
| Dining Room | 3.05 x 3.28 m | Laminate, Pot Lights, W/O To Garden | Main |
| Family Room | 5.13 x 3.76 m | Laminate, Fireplace, Pot Lights | Main |
About 1 Lambdon Way
Location !! Location!! A Bright and Spacious 3 bedrooms Executive End-Unit Corner Townhome House for rent in a quiet neighborhood in Brookline community. Features Open Concept Kitchen W/Quartz countertop and stainless-steel Appliances , Back splash , Over 2000 Sq Ft Of Functionable Layout Living Space, Centre Island Is Open To The Stunning Family Room With Gas Fireplace, Including 9Ft Smooth Ceilings and Separate Washer and dryer. Pre-engineered hardwood floor and Pot Lights throughout. Minutes To 401/407/Shopping/Go Transit/Place Of Worship , Very Close To Transit, Porch Overlooking Parks, Top Rated Schools & Steps away School Bus Stop, And More, Extras: S/S Gas Stove, Fridge, B/I Dishwasher, Washer and Dryer, All Window Coverings, Central Air Conditioner, All Elf's.
Home Overview
Last updated
18 hours ago
Virtual tour
None
Basement information
Other
Building size
--
Status
In-Active
Property sub type
Att/Row/Townhouse
Maintenance fee
$N/A
Year built
--
Additional Details
Location

Angela Yang
Sales Representative, ANCHOR NEW HOMES INC.
Some information about this property - Lambdon Way

Book a Showing
Tour this home with Angela
I agree to receive marketing and customer service calls and text messages from Condomonk. Consent is not a condition of purchase. Msg/data rates may apply. Msg frequency varies. Reply STOP to unsubscribe. Privacy Policy & Terms of Service.












