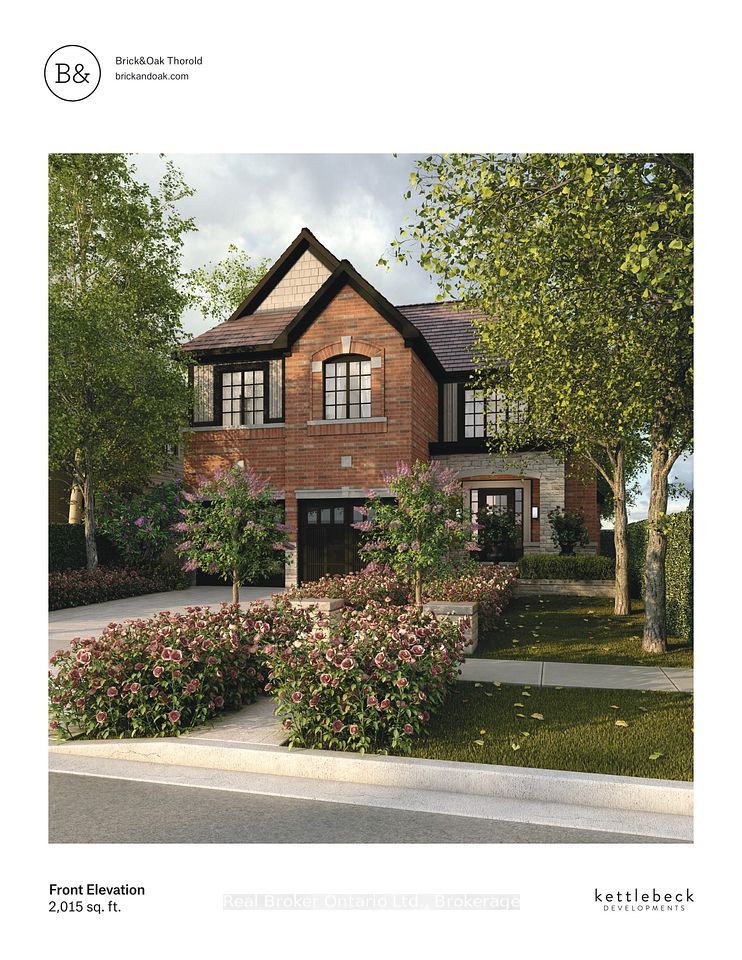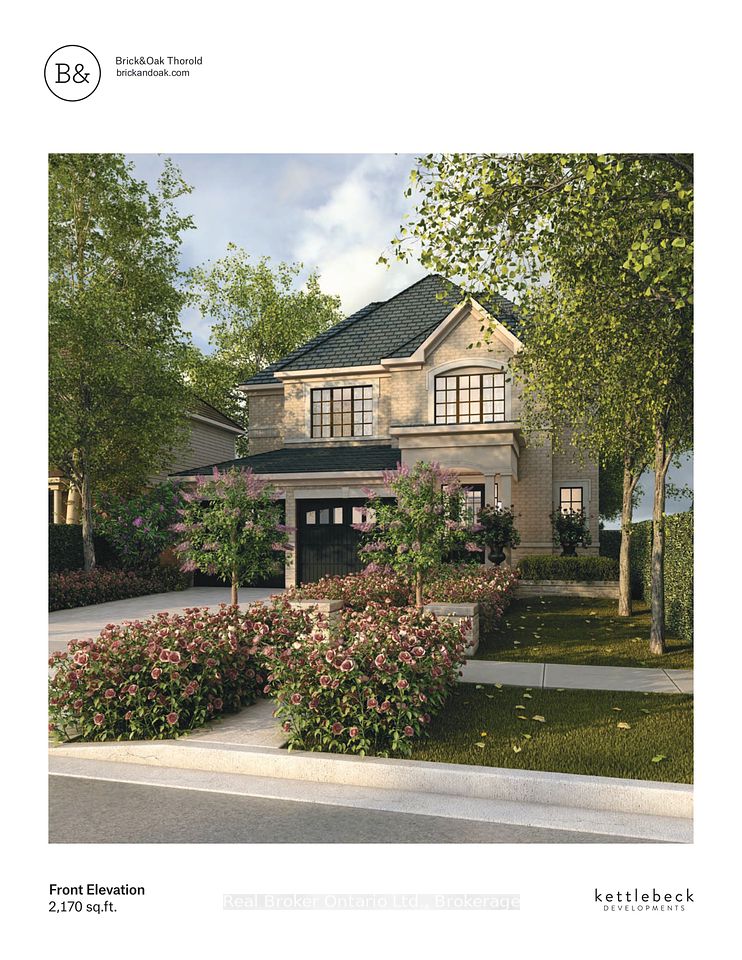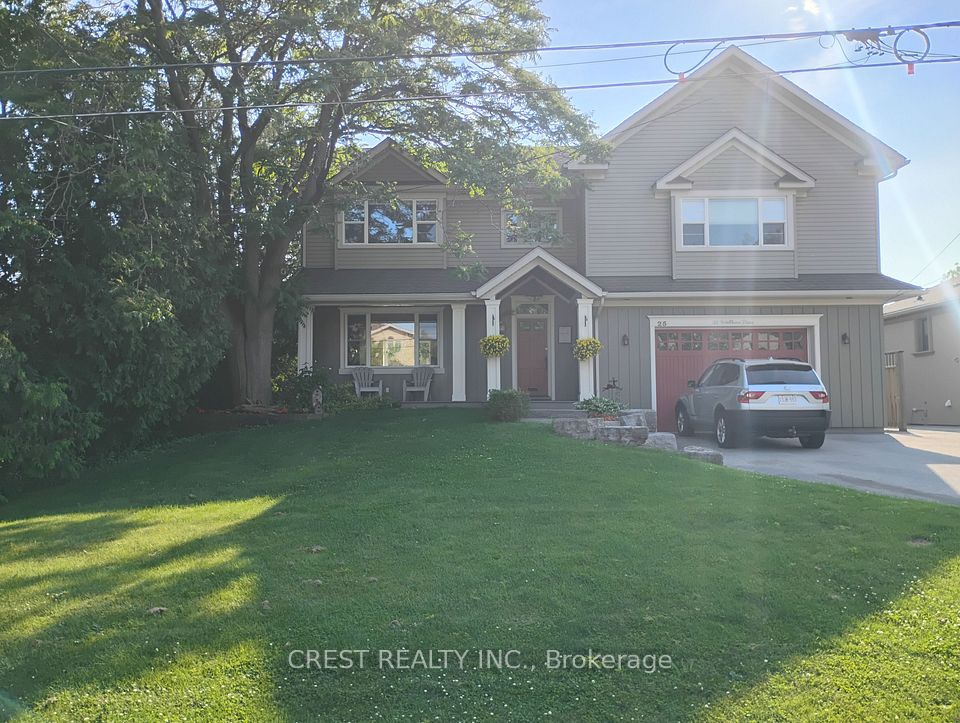$1,468,888
1 Pitney Avenue, Richmond Hill, ON L4E 4Y7
Property Description
Property type
Detached
Lot size
N/A
Style
2-Storey
Approx. Area
2000-2500 Sqft
Room Information
| Room Type | Dimension (length x width) | Features | Level |
|---|---|---|---|
| Foyer | 4.09 x 4.17 m | Large Window, Closet, Pot Lights | Main |
| Living Room | 5.97 x 5.28 m | Formal Rm, Large Window, Hardwood Floor | Main |
| Kitchen | 3.3 x 5.64 m | W/O To Yard, Eat-in Kitchen, Tile Floor | Main |
| Dining Room | 4.83 x 3.4 m | Formal Rm, Fireplace, Wood | Main |
About 1 Pitney Avenue
Welcome to 1 Pitney Avenue a rare corner-lot in the family-friendly Jefferson community. This executive Aspen Ridge-built home sits proudly on the largest lot on the street and one of the largest in the entire area offering exceptional outdoor space and value. With no sidewalk cutting through the driveway, there's room to park four cars, plus two more in the double garage. The oversized, south-facing backyard is ideal for entertaining, while the corner lot allows natural light to flood every corner of the home. Inside, you're welcomed by a grand foyer with soaring two-storey ceilings and a spacious main floor with 9-foot ceilings throughout. The thoughtful floorplan features a bright, open-concept family room with endless windows, and a separate, elegant dining room complete with fireplace. The eat-in kitchen is equipped with granite countertops, a built-in island, and sliding doors leading directly to the exquisite backyard perfect for summer BBQs. A convenient laundry and mudroom is located just off the garage for added functionality. Additional highlights include pot lights throughout, central vacuum, and beautiful hardwood flooring - no carpet anywhere. Upstairs, you'll find four generously sized bedrooms, including a luxurious primary suite with grand double-door entry, double closets (including a walk-in), and a beautifully upgraded five-piece ensuite. A rare oversized balcony off the second floor adds charm and additional outdoor space to enjoy. The newly finished basement offers even more living space, featuring a fifth room and a full bathroom with a shower ideal for guests, extended family, or a private home office. Perfectly located just minutes from Yonge Street, public transit, top-rated schools, parks, and shopping, this home offers the ideal balance of luxury, location, and lifestyle. Don't miss the opportunity to make this stunning property your forever home. OPEN HOUSE: SUNDAY JULY 13TH 1-4PM.
Home Overview
Last updated
21 hours ago
Virtual tour
None
Basement information
Finished
Building size
--
Status
In-Active
Property sub type
Detached
Maintenance fee
$N/A
Year built
--
Additional Details
Price Comparison
Location

Angela Yang
Sales Representative, ANCHOR NEW HOMES INC.
MORTGAGE INFO
ESTIMATED PAYMENT
Some information about this property - Pitney Avenue

Book a Showing
Tour this home with Angela
I agree to receive marketing and customer service calls and text messages from Condomonk. Consent is not a condition of purchase. Msg/data rates may apply. Msg frequency varies. Reply STOP to unsubscribe. Privacy Policy & Terms of Service.












