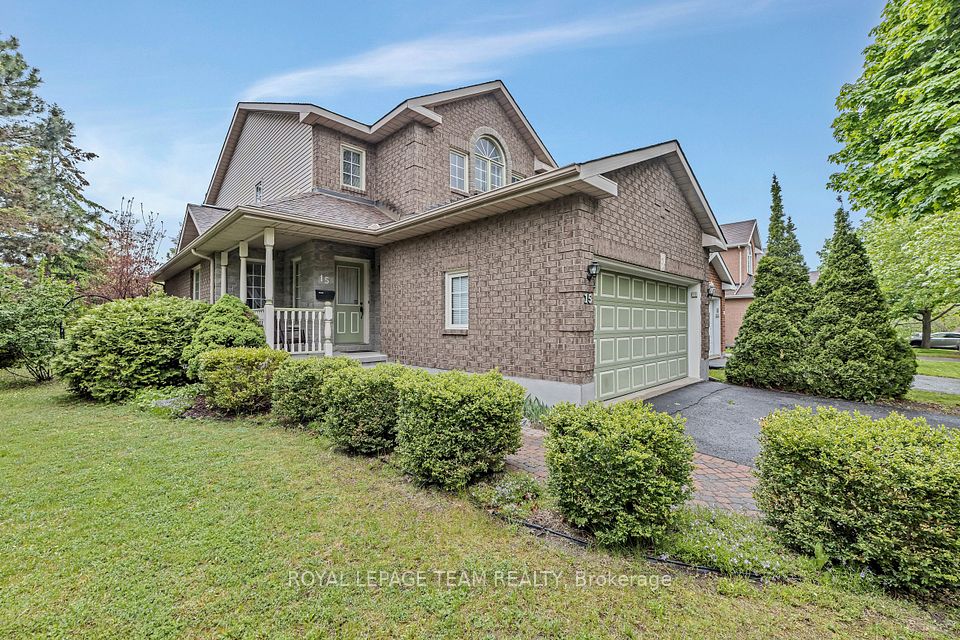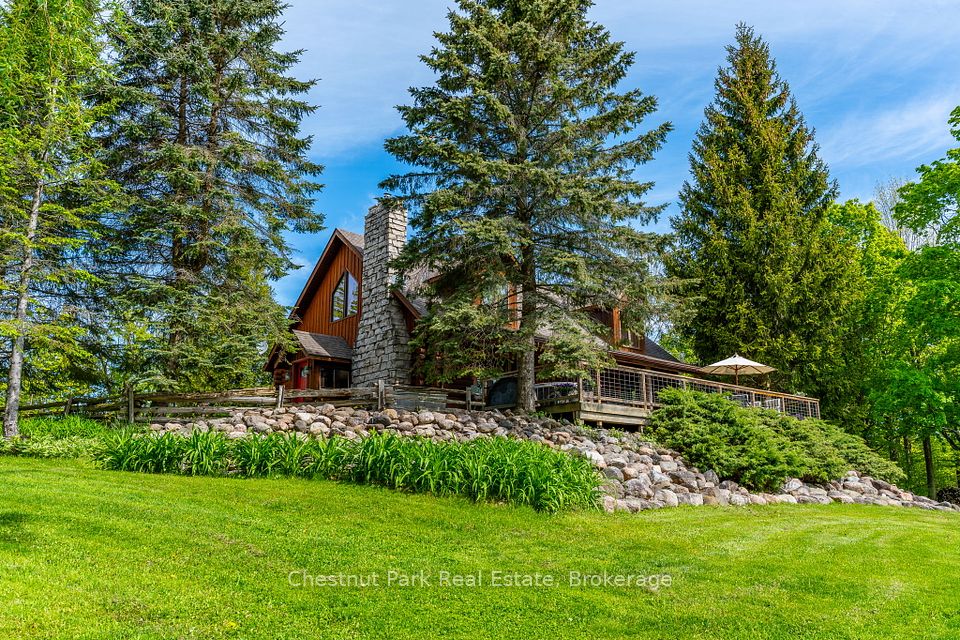$1,098,000
Last price change Jun 27
1 Shoreline Crescent, Grimsby, ON L3M 5B1
Property Description
Property type
Detached
Lot size
N/A
Style
2-Storey
Approx. Area
2000-2500 Sqft
Room Information
| Room Type | Dimension (length x width) | Features | Level |
|---|---|---|---|
| Living Room | 3.35 x 4.9 m | N/A | Main |
| Dining Room | 3.89 x 4.24 m | W/O To Deck | Main |
| Kitchen | 5.31 x 4.62 m | Eat-in Kitchen, Granite Counters, W/O To Deck | Main |
| Office | 2.64 x 4.11 m | N/A | Main |
About 1 Shoreline Crescent
STEPS TO THE LAKE ... This FULLY FINISHED, beautifully maintained & thoughtfully upgraded 2-storey home is nestled in one of Grimsby's most desirable neighbourhoods at 1 Shoreline Crescent. Offering exceptional curb appeal, extensive updates & spacious living areas, this home is perfect for growing families or anyone seeking comfort in the heart of Niagara. A functional main floor layout features a sunlit living & dining area w/WALK OUT to yard. EAT-IN CHEFS KITCHEN boasts GRANITE counter tops, abundant cabinetry & WALK OUT to deck. The bright MF family room features a beautiful gas fireplace & bright windows throughout. Completing the main level are an office, 2-pc bath + laundry room w/granite counters & inside entry to the garage - ideal for busy households. Up the WINDING STAIRCASE, find 3 generously sized bedrooms, all with cozy carpeting. The spacious primary suite offers a 3-pc ensuite w/granite counters, W/I closet, and charming nook -perfect for workspace, quiet relaxation or nursery. The additional 4-pc bath features a luxurious corner tub, separate shower & granite counter. FULLY FINISHED LOWER LEVEL adds additional living space with comfortable rec room, plus workout/craft areas offering flexibility for your lifestyle needs. The home is finished w/custom window treatments, a covered porch and attention to detail throughout. This home SHINES with over $50,000 in recent updates, including a full concrete driveway & walkway (2020), new garage doors & openers (2019), H/E furnace (2017), most windows replaced in (2018), roof (2019), front door (2021). Outdoor living is just as impressive with a redone deck, added gazebo, XL shed w/hydro, and natural gas line to BBQ - making it the perfect backyard oasis for summer entertaining. Minutes from DOWNTOWN, schools, parks, Lake Ontario & QEW.
Home Overview
Last updated
Jun 27
Virtual tour
None
Basement information
Full, Finished
Building size
--
Status
In-Active
Property sub type
Detached
Maintenance fee
$N/A
Year built
2024
Additional Details
Price Comparison
Location

Angela Yang
Sales Representative, ANCHOR NEW HOMES INC.
MORTGAGE INFO
ESTIMATED PAYMENT
Some information about this property - Shoreline Crescent

Book a Showing
Tour this home with Angela
I agree to receive marketing and customer service calls and text messages from Condomonk. Consent is not a condition of purchase. Msg/data rates may apply. Msg frequency varies. Reply STOP to unsubscribe. Privacy Policy & Terms of Service.












